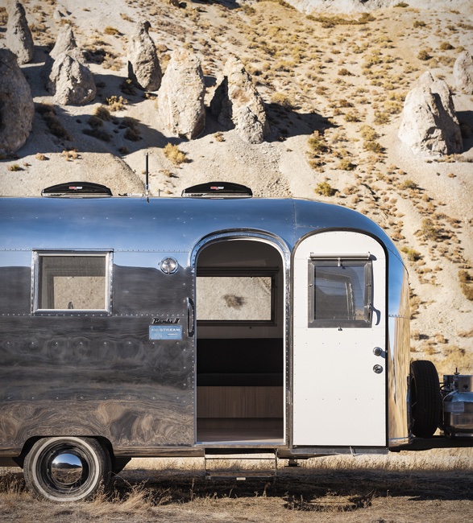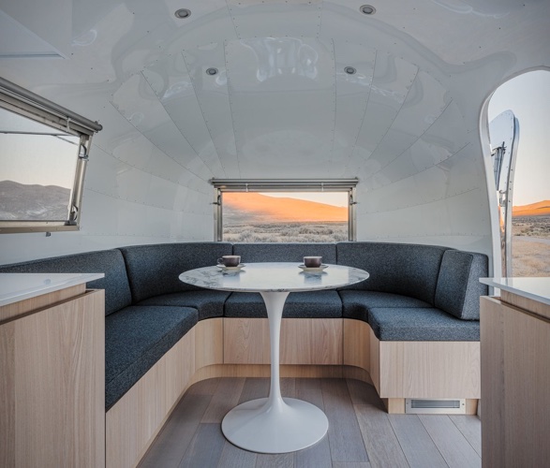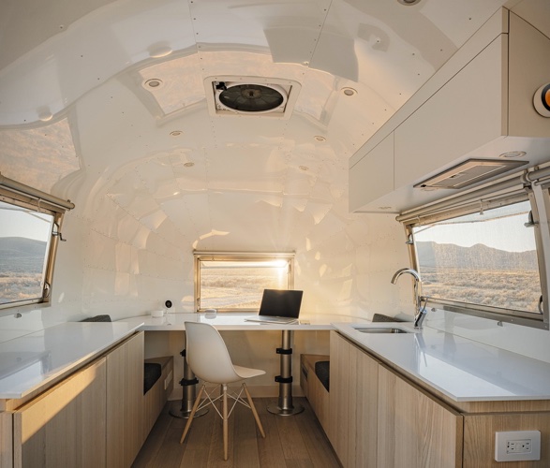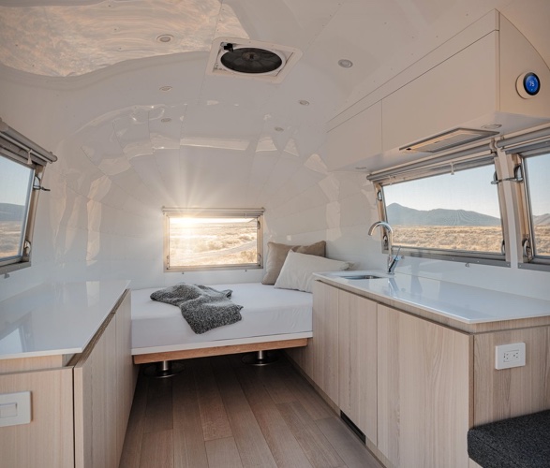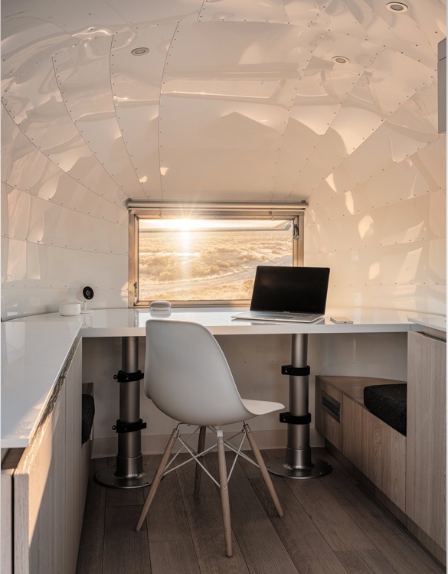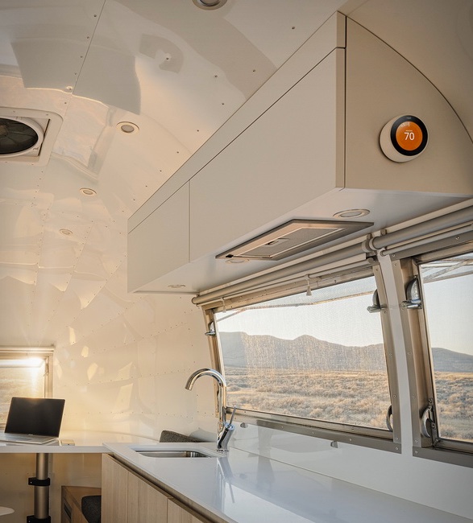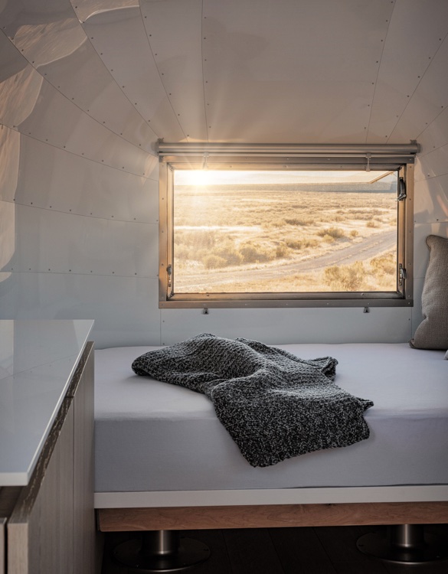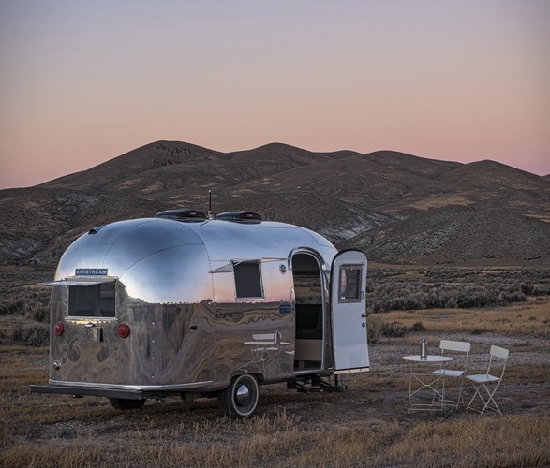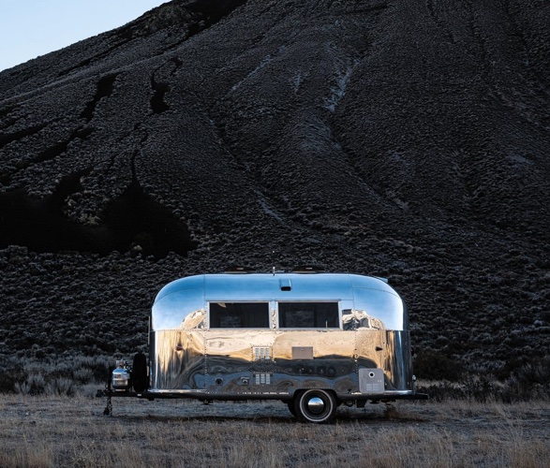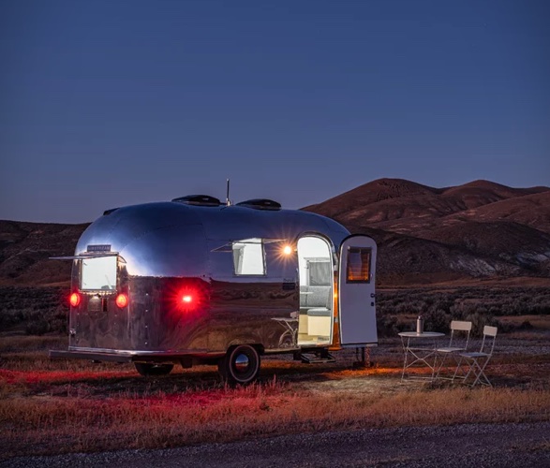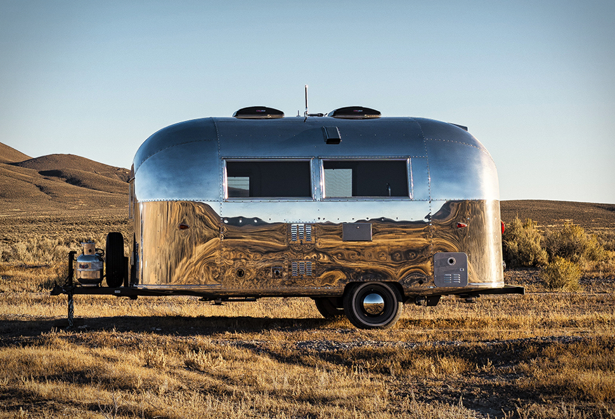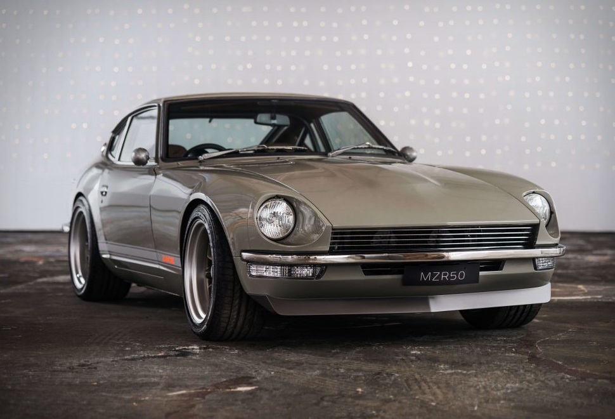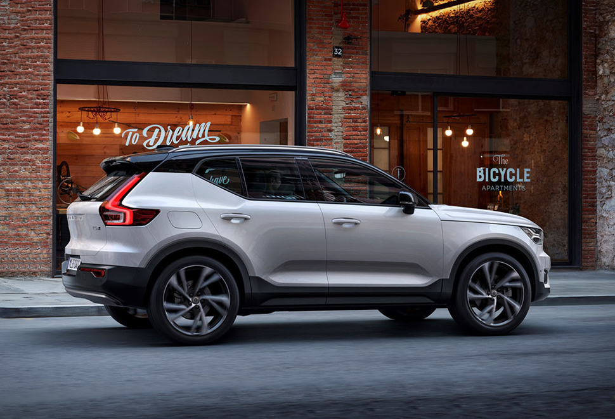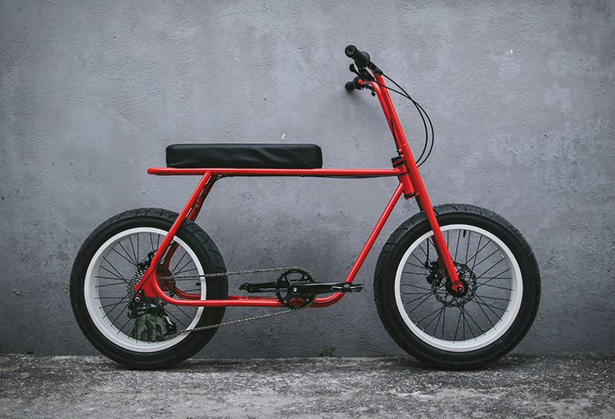Airstream Mobile Office
A tech entrepreneur commissioned Edmonds + Lee Architects in San Francisco to turn this 1960s Airstream Bambi II into a beautifully renovated 80-square-foot stylish Live/Work mobile home. Although the owner works from home most of the time, he travels between projects and wanted a mobile space where he could live and conduct business. While the exterior has largely been left untouched, the team collaborated to design a custom interior with contemporary technology that would serve each of his needs. It contains a curved room with components tucked into walls and oak cabinets and hidden under seat cushions. Walls are sheathed in white-painted aluminium, and floors are covered in boards of white ash. There is a u-shaped sofa finished in Maharam wool, a height-adjustable desk that can be lowered and converted into a bed, a kitchen with a hidden sink and refrigerator, and a meeting space that folds out into a dining space. The caravan has multiple power sources (solar panels, gasoline, propane and advanced AGM) plus a Wi-Fi repeater and a cellular booster that were installed to ensure connectivity in remote places. There is also a Nest thermostat, a smoke and CO2 monitor, a camera, an alarm system and a Google Home smart speaker.
Photography is by Joe Fletcher.
