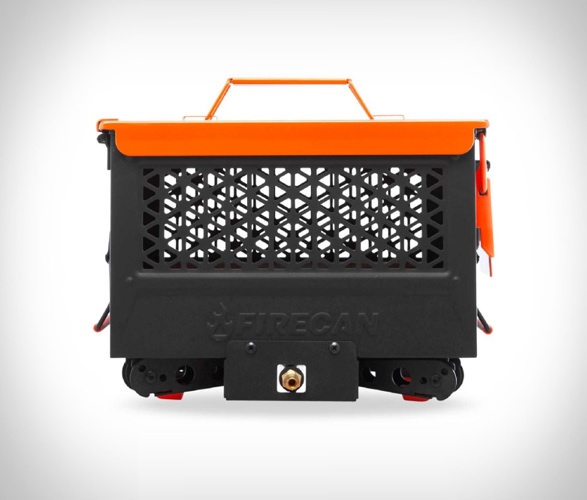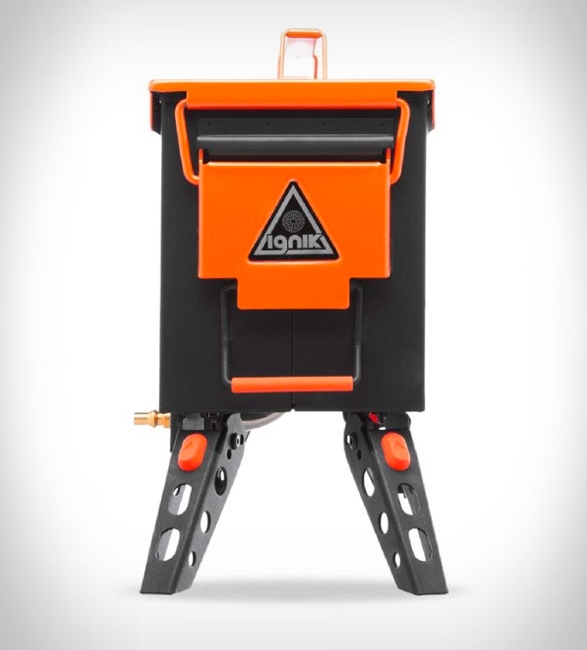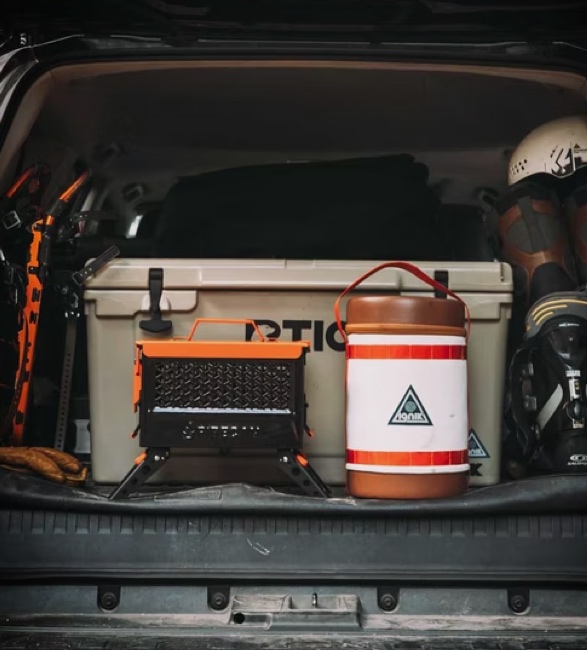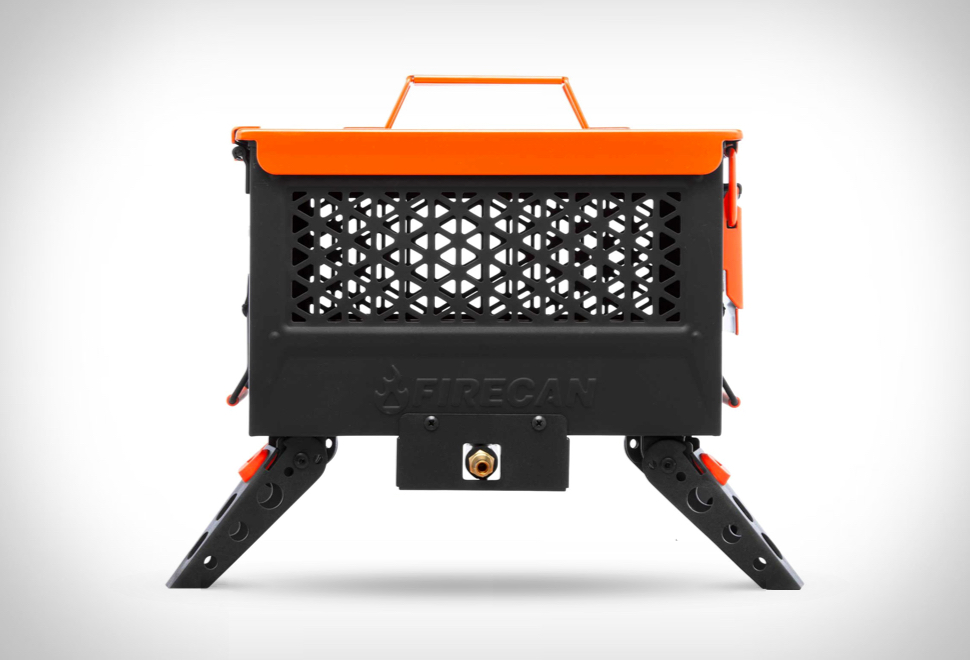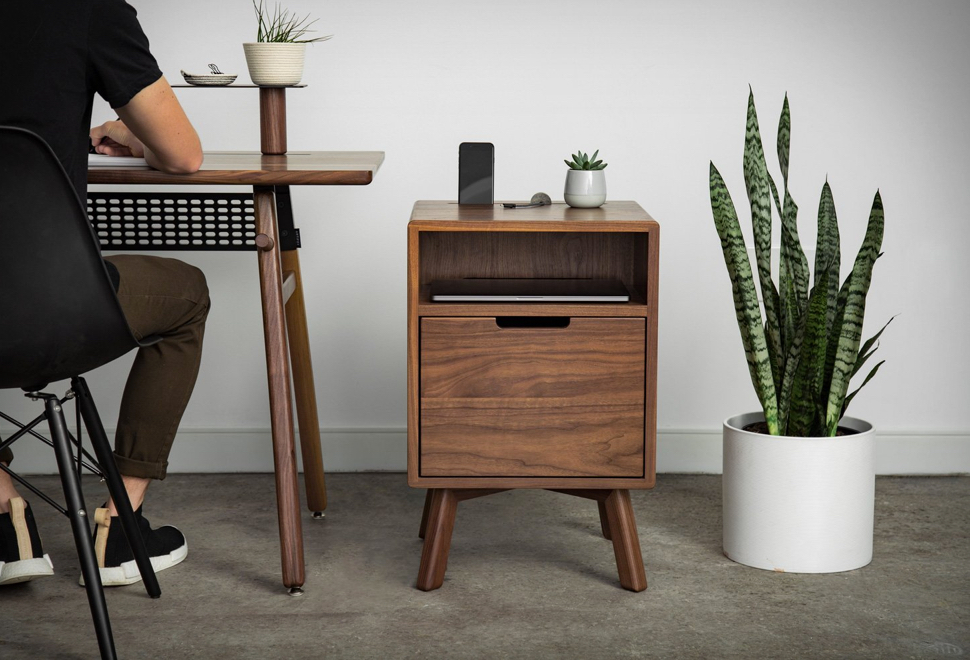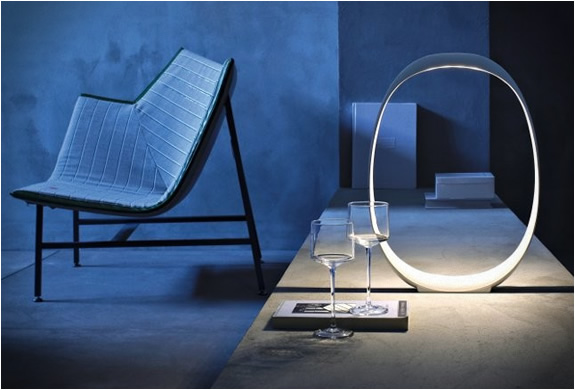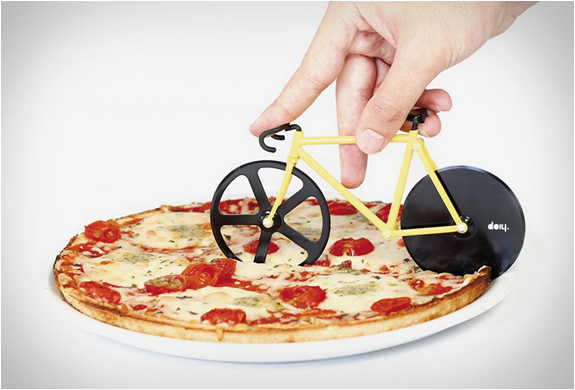FireCan Portable Fire Pit
The FireCan from Ignik is built to bring the warm glow of a campfire to your backyard, tailgate or campsite. It packs into a safe, portable container so you can take it with you anywhere you go, without the limitations of a traditional wood fire. Built like a vintage ammo can, it raises fire off the forest floor to protect against wildfires and environmental damage. Also included is a 5 foot quick-release hose with adjustable regulator.
