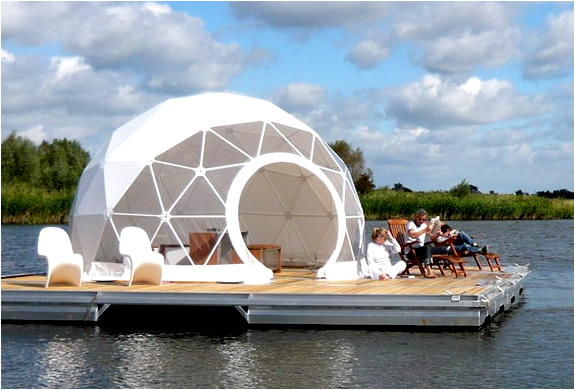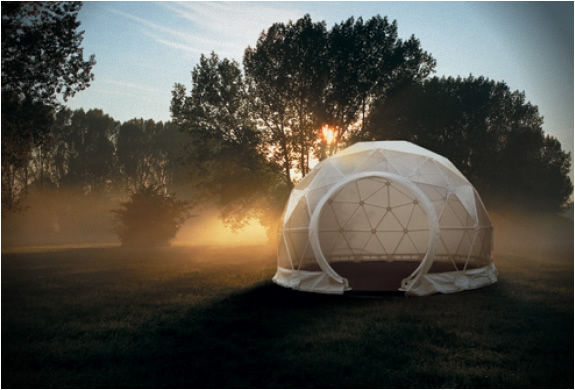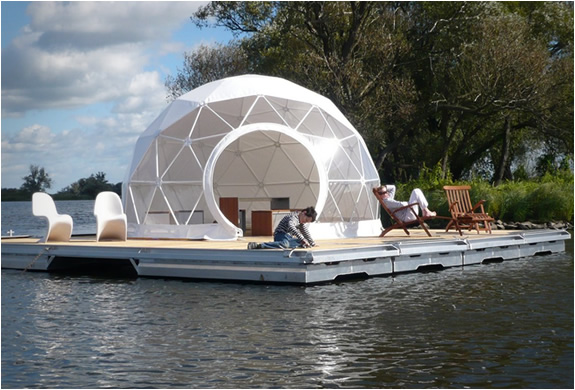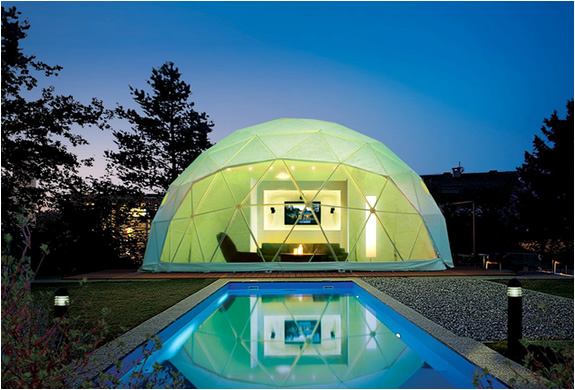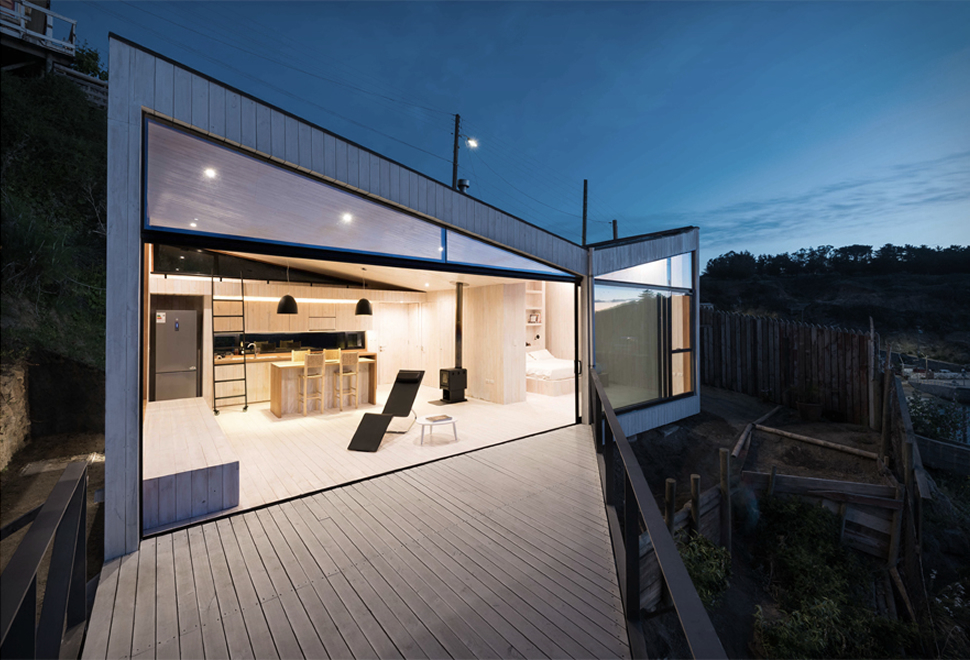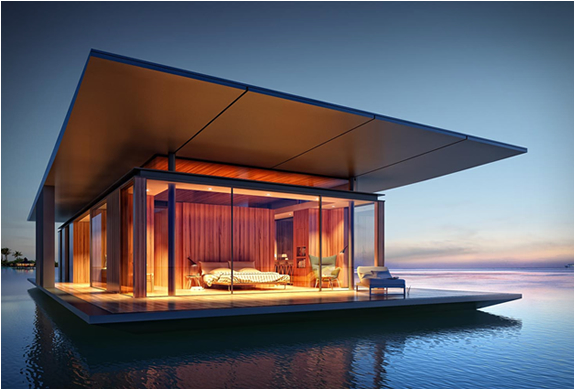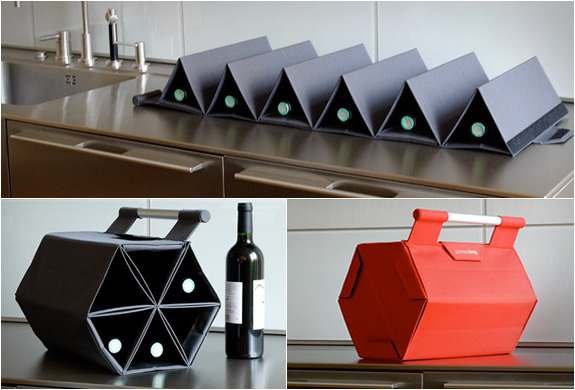Zendome
Zendome are a German company that manufacture special Zendome canopies that resemble a yurt or igloo. They started making huge domes(300 square meters) for fairs and exhibitors, but have recently made available a home-edition. ZENDOME.20 The Home Edition (20 square meters) offers multiple possibilities, as a swimming pool enclosure, temporary guest house, garden shed - or simply as a beautiful chill out room or childs dream house. Also a great solution for those who work from home, having a second space for better creativity.
