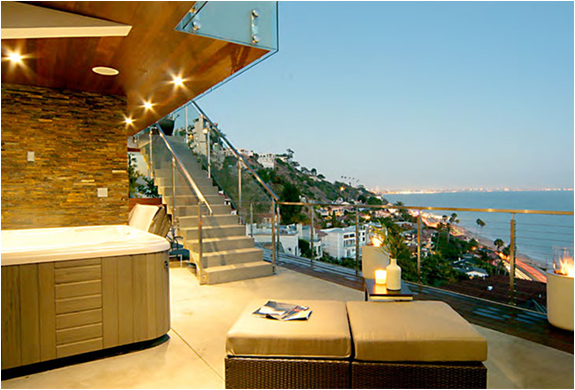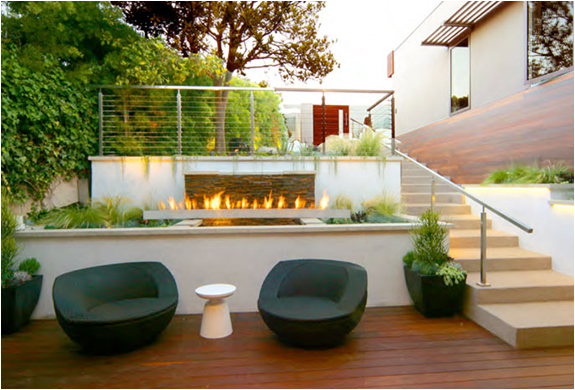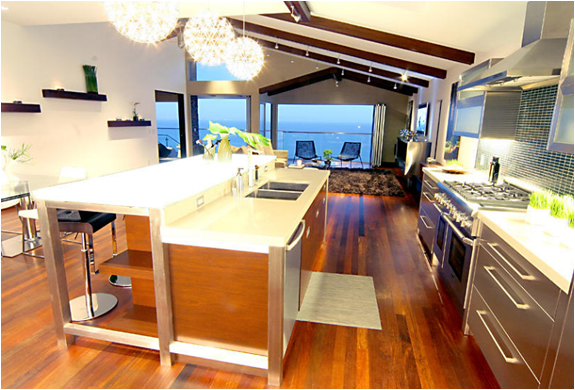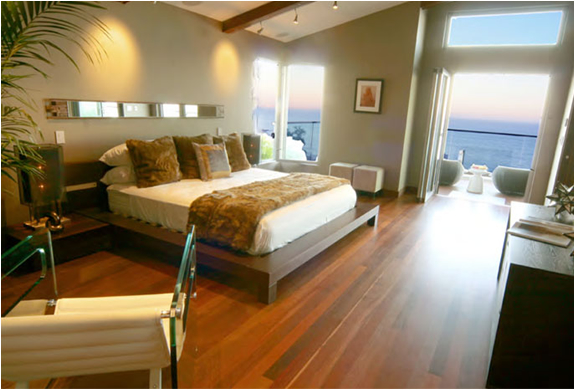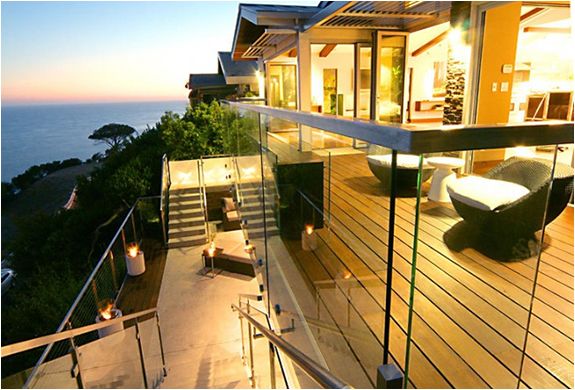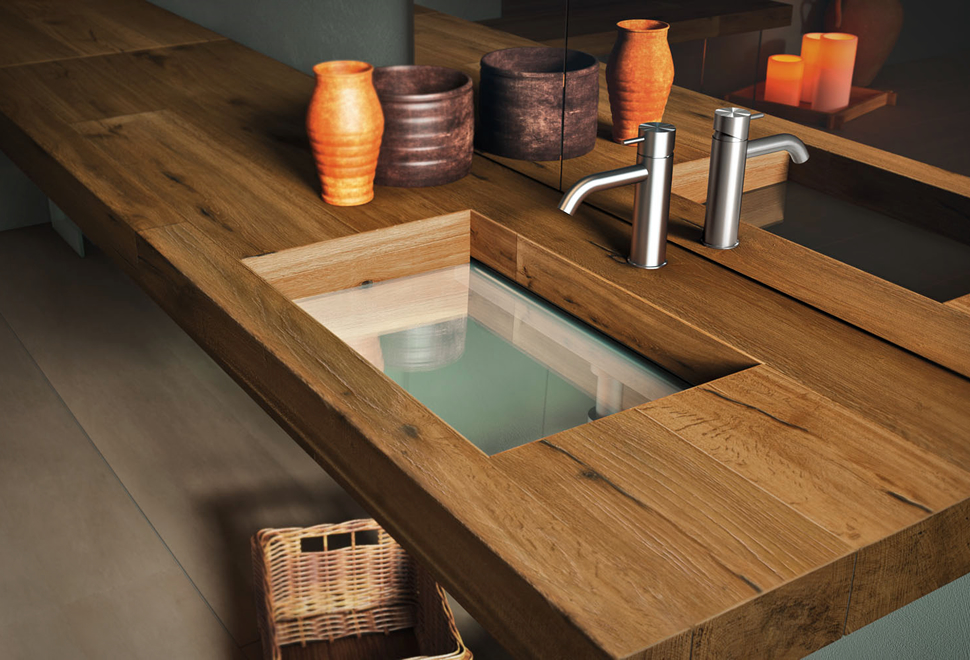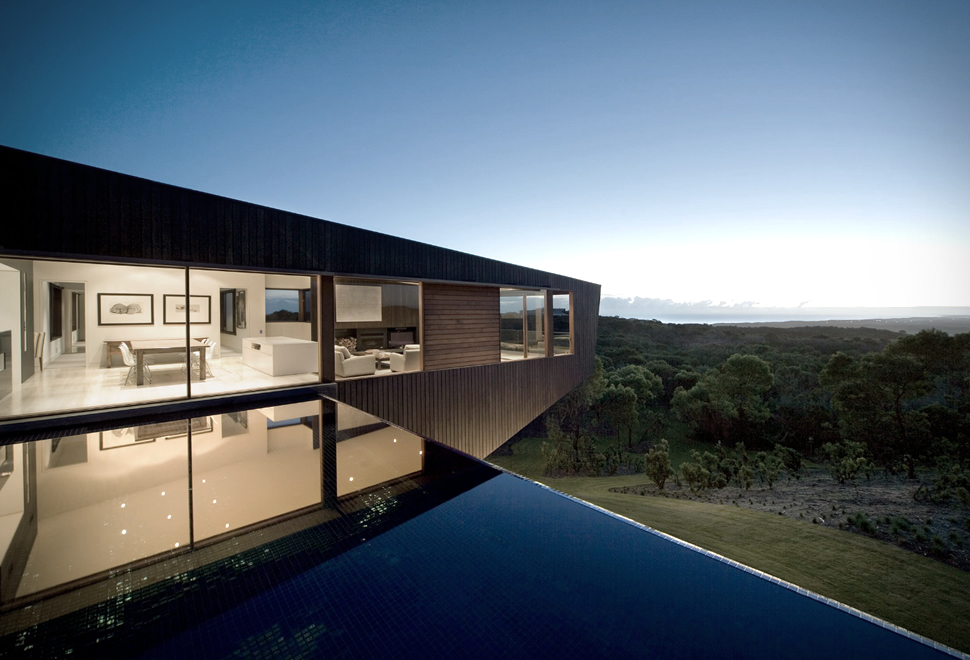Ultra Sustainable Vicino House | By Forma Design Group
Perched on the bluffs of Pacific Palisades, California, the Vicino House by Forma Design Group features spectacular 180-degree views of the Pacific Ocean and Santa Monica Bay. Originally built in the mid 1950’s, this major "gut" rehab adds new square footage to the original structure and incorporates a range of exceptional design features emphasizing green products and energy efficiency throughout the home.
