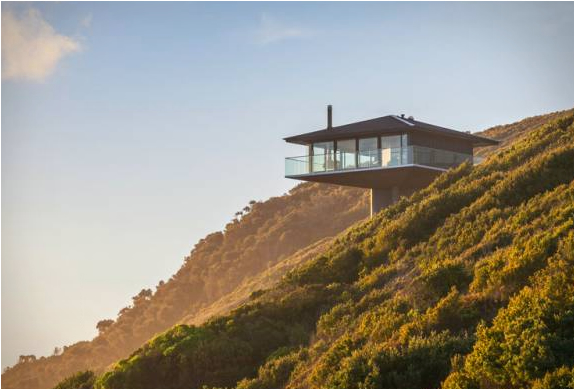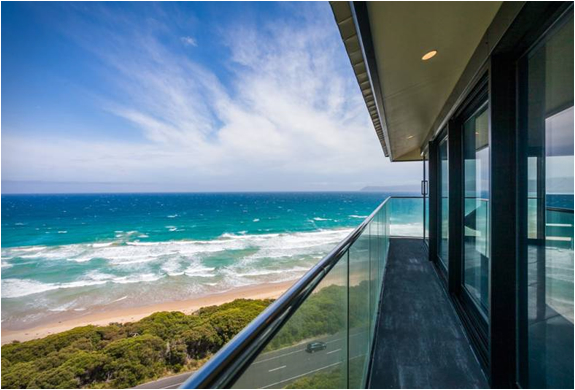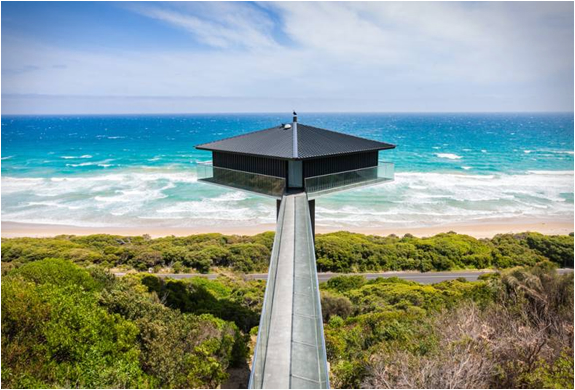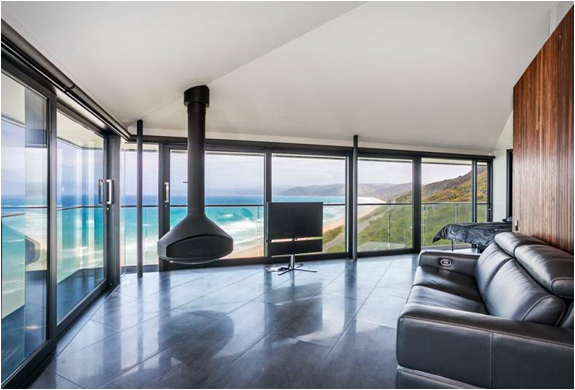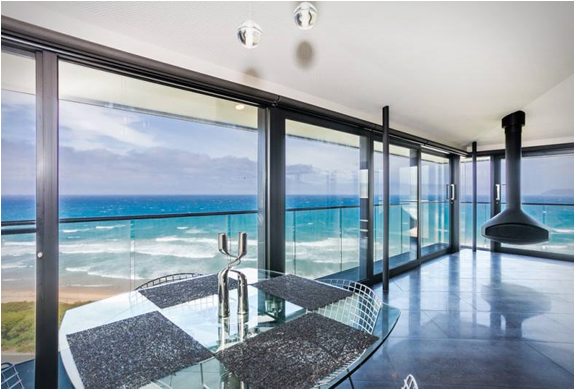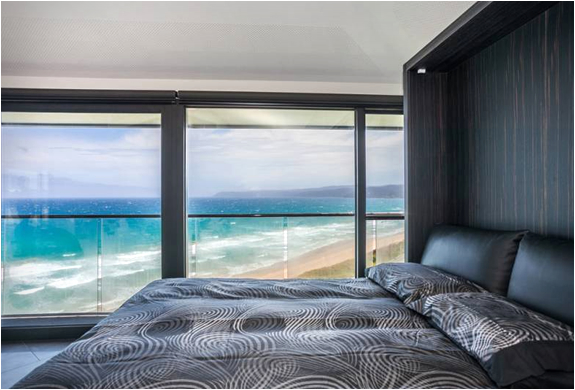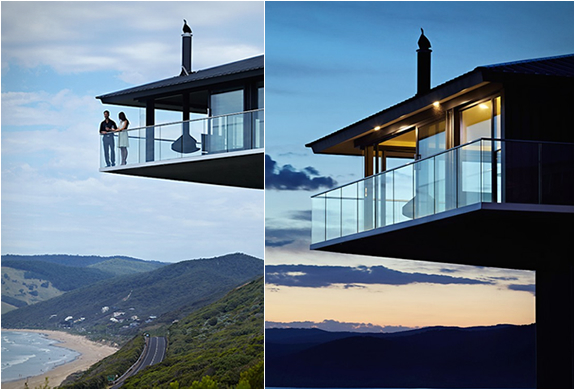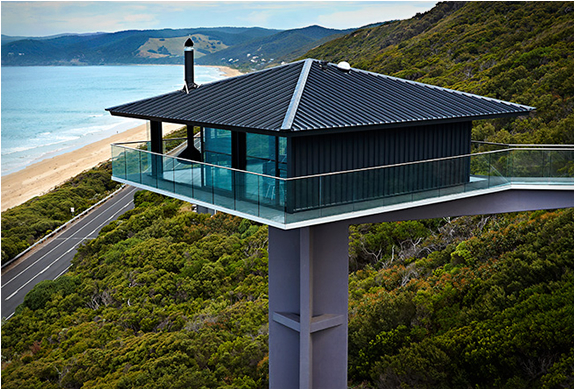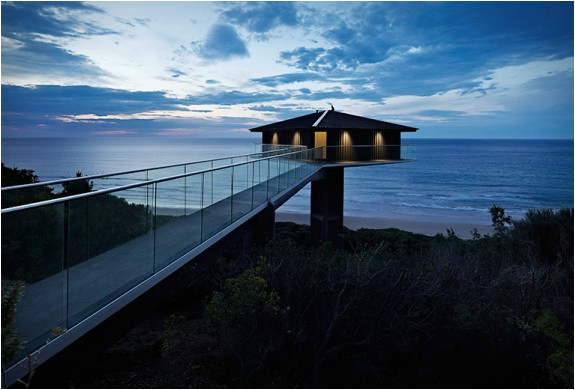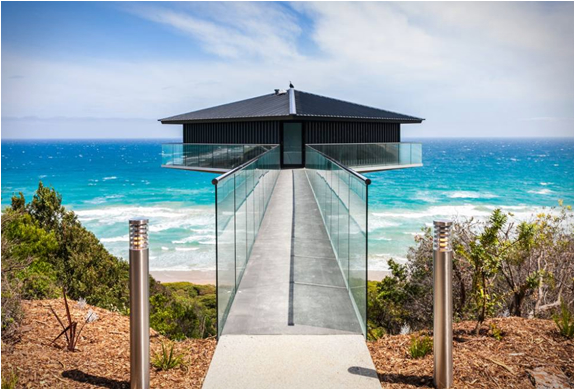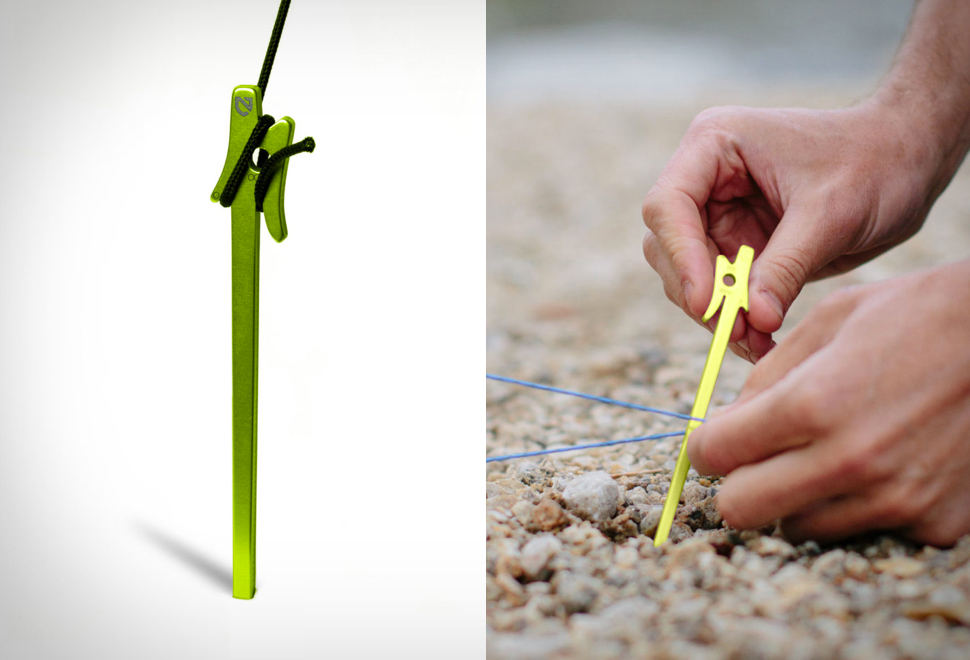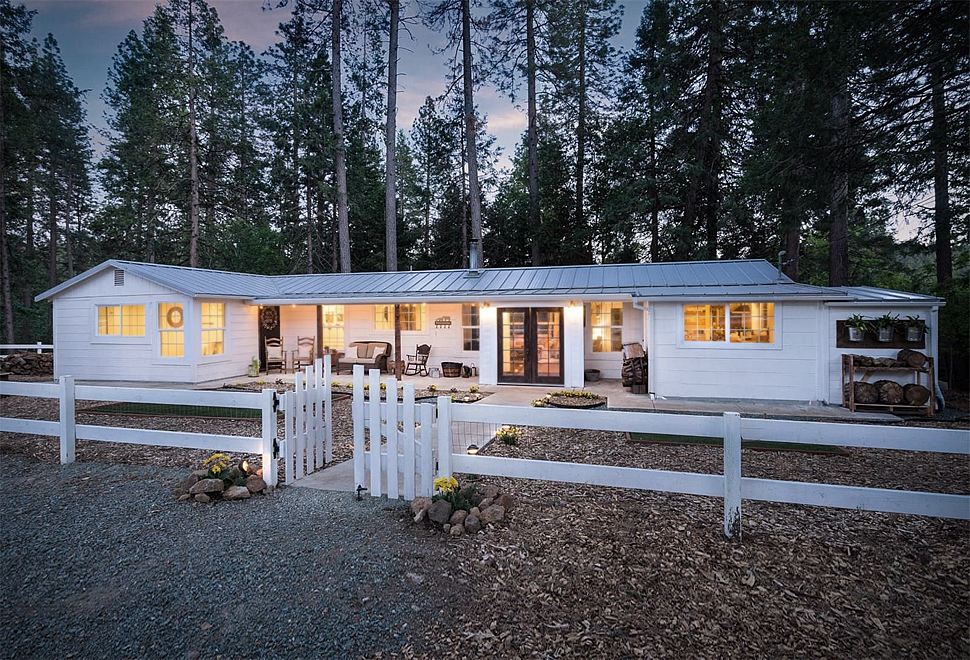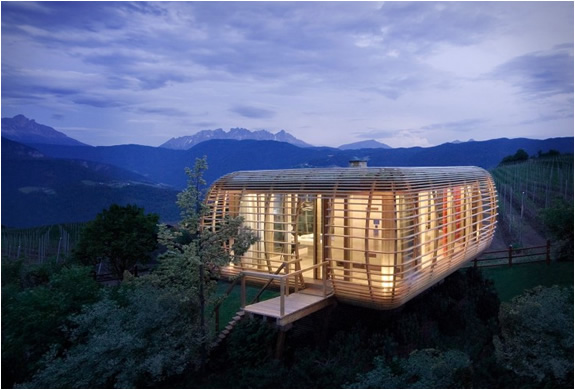The Pole House | By F2 Architecture
The Pole House by F2 Architecture is one of Australias most iconic homes, and is available for rent! The spectacular beach front house is suspended 40 meters above Fairhaven Beach and offers unparalleled panoramic views of the beautiful coastline. The house was recently renovated and now features floor-to-ceiling retracting glass walls giving guests a sense of walking on air. The amazing property is currently available for rent, more details here.
