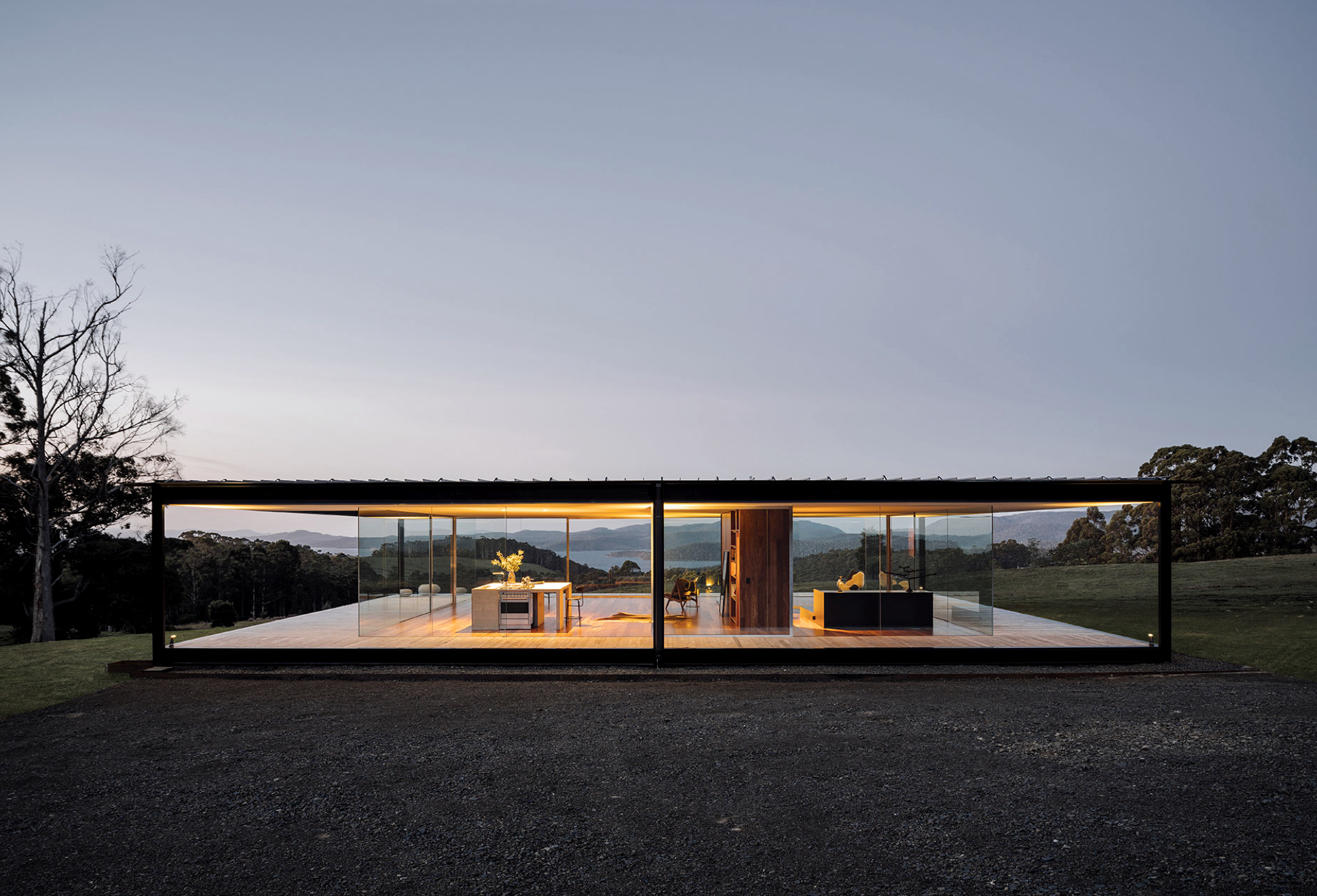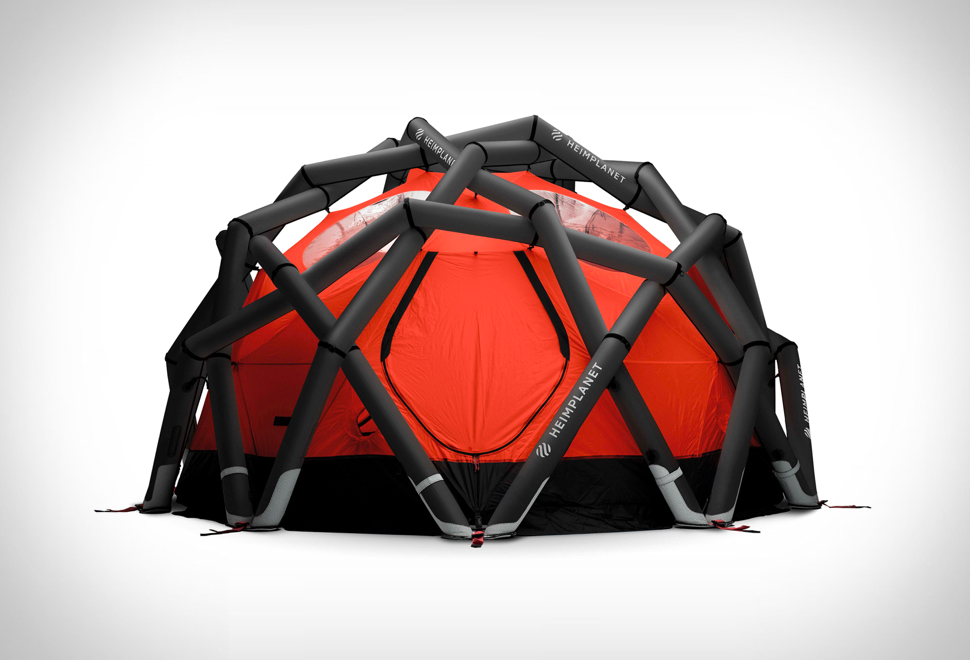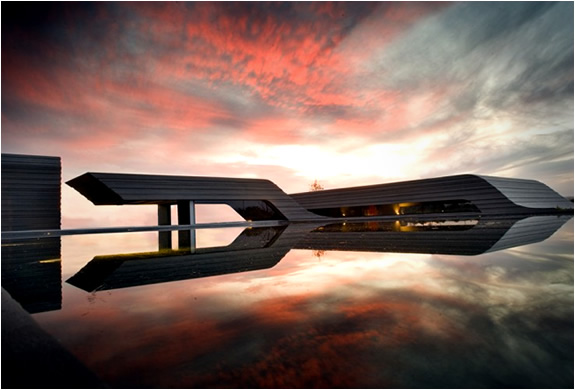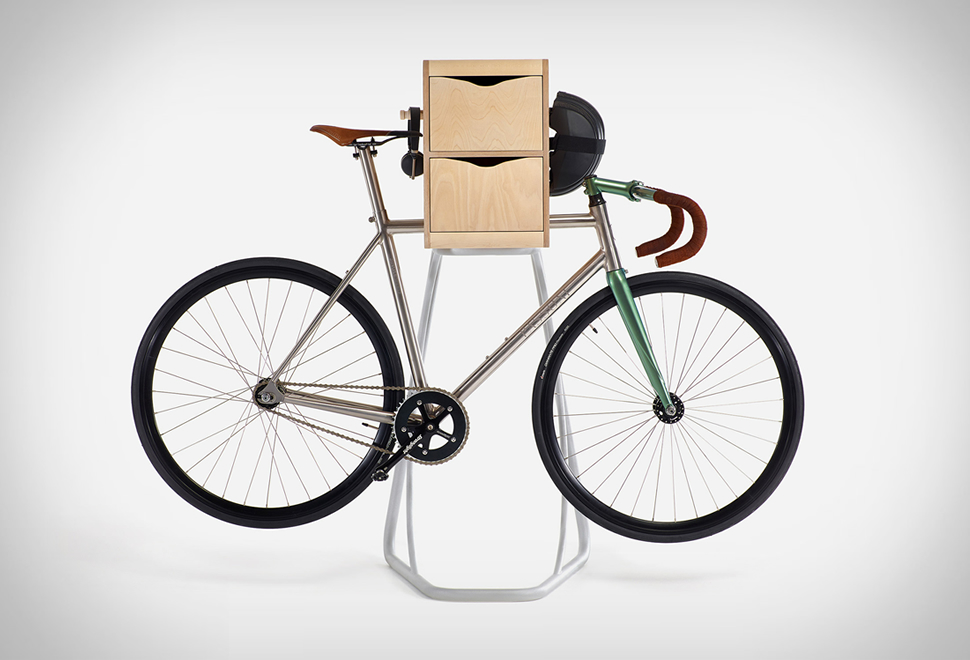The Glass House
The Glass House in Koonya, Tasmania, is a surreal masterpiece that captivates modern architecture enthusiasts. Located just an hour and a half from Hobart, Australia, this rural gem offers breathtaking views of Norfolk Bay and lush green surroundings. Designed by Room 11, led by architect Thomas Bailey and associate director Kate Philips, this concrete home harmonizes seamlessly with its natural surroundings. Thomas Bailey, with a family history in the area, discovered the site while cycling and quickly received a call from a client interested in building a home there. Named the Glass House, it is the third structure on the property, floating gracefully above the undulating terrain.
This 35-meter-long marvel boasts three bedrooms, two bathrooms, and an enchanting mirrored bathroom attached to the master bedroom. The open-plan kitchen, living, and dining area allows the stunning vistas to take center stage. The design draws inspiration from the work of American sculptor Donald Judd, creating a captivating blend of modernity and nature. The Glass House serves as an exquisite retreat for those who appreciate waking up and falling asleep to natures beauty. Its minimalist design complements the breathtaking Tasmanian landscape, enhancing the experience of living in this coastal paradise.
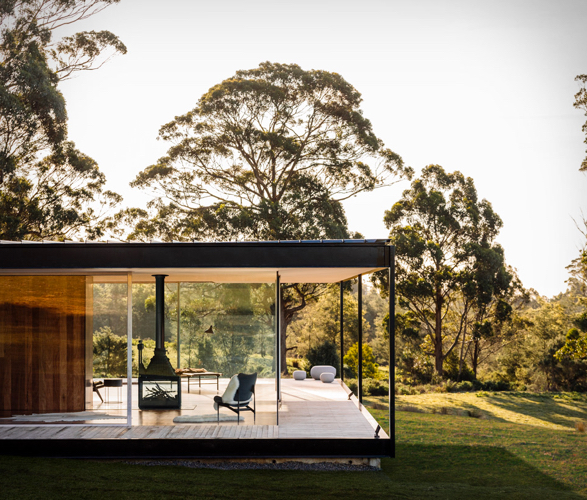
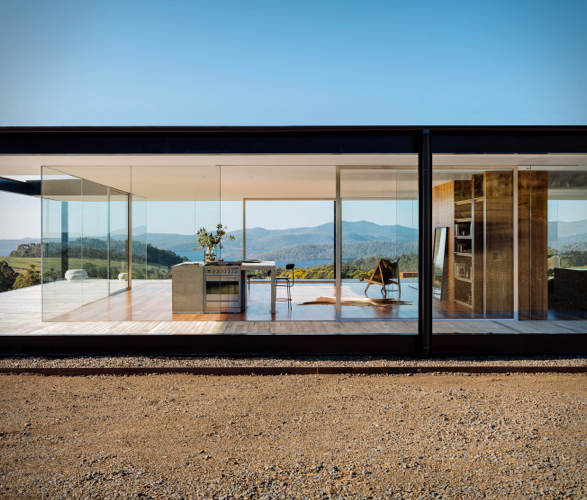
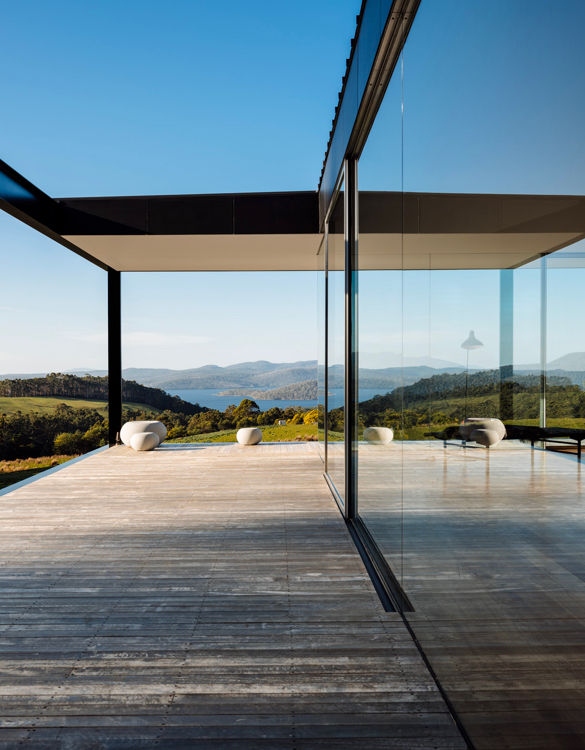
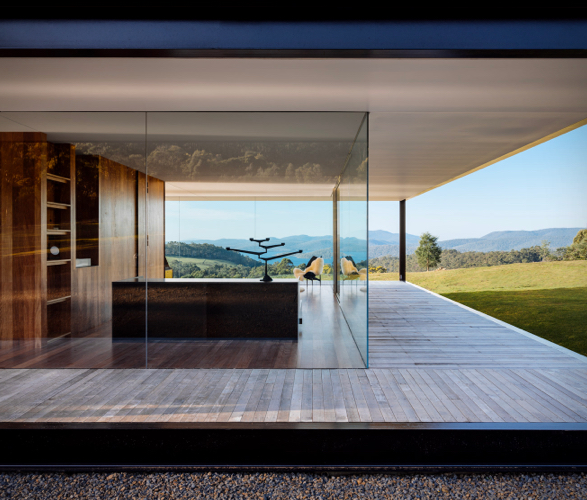
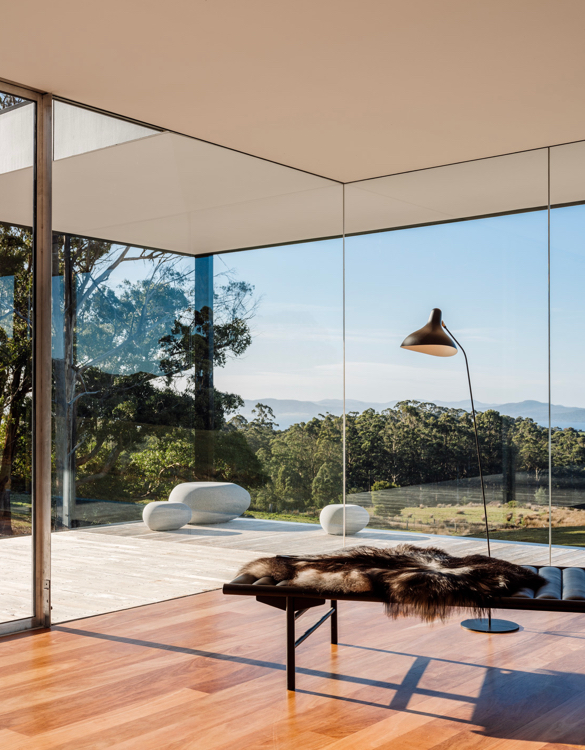
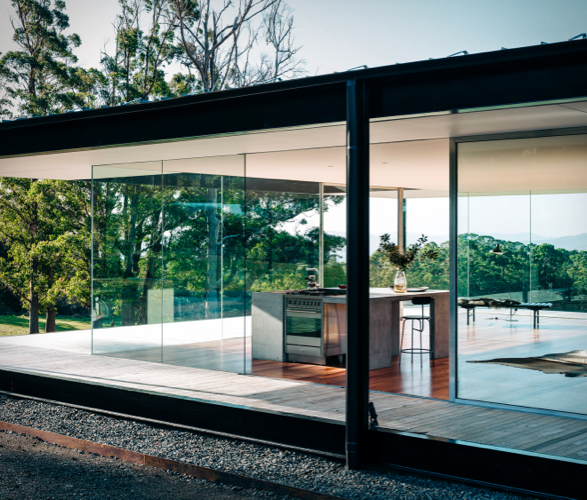
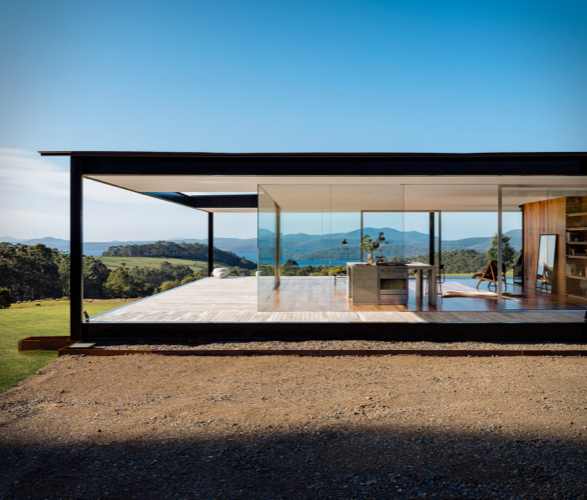
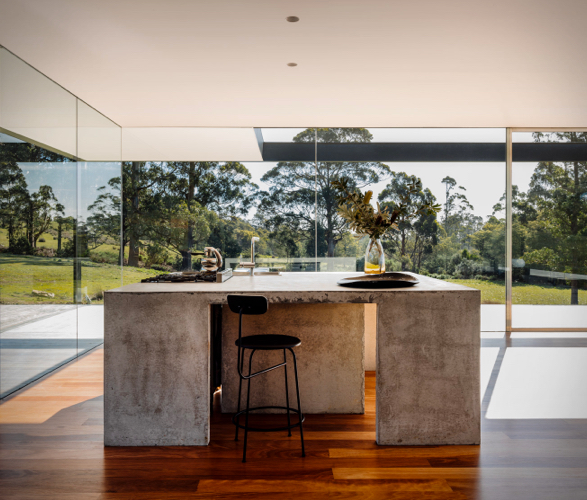
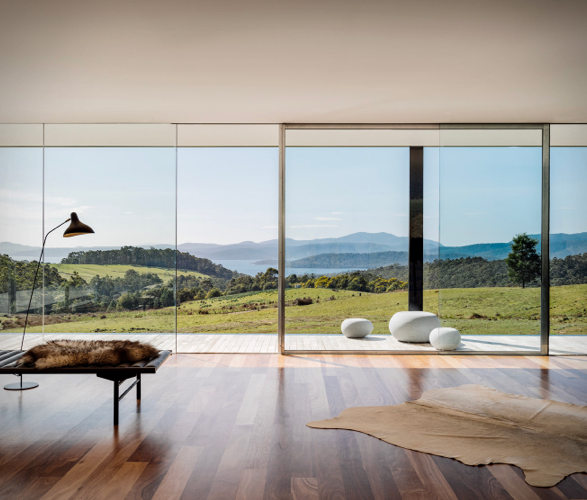
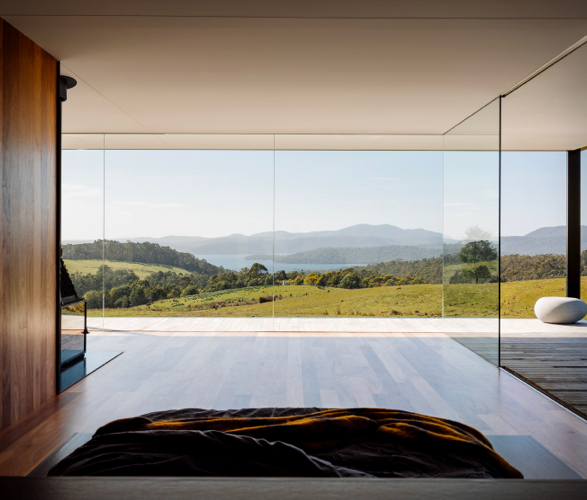
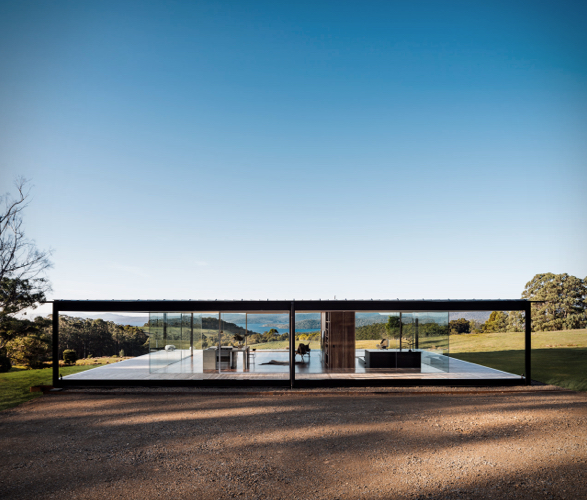
This 35-meter-long marvel boasts three bedrooms, two bathrooms, and an enchanting mirrored bathroom attached to the master bedroom. The open-plan kitchen, living, and dining area allows the stunning vistas to take center stage. The design draws inspiration from the work of American sculptor Donald Judd, creating a captivating blend of modernity and nature. The Glass House serves as an exquisite retreat for those who appreciate waking up and falling asleep to natures beauty. Its minimalist design complements the breathtaking Tasmanian landscape, enhancing the experience of living in this coastal paradise.













