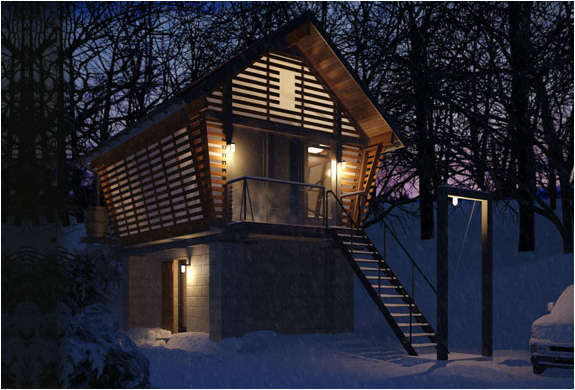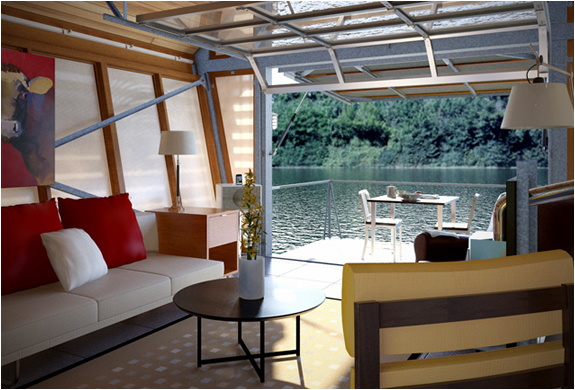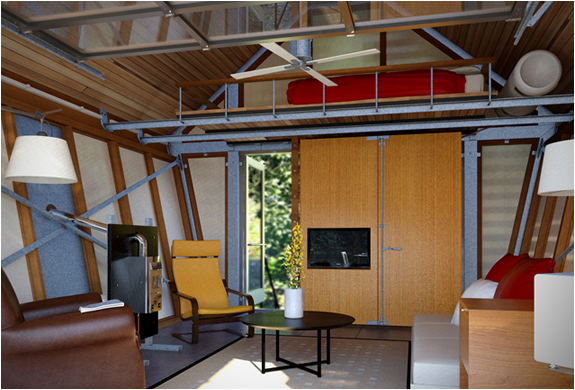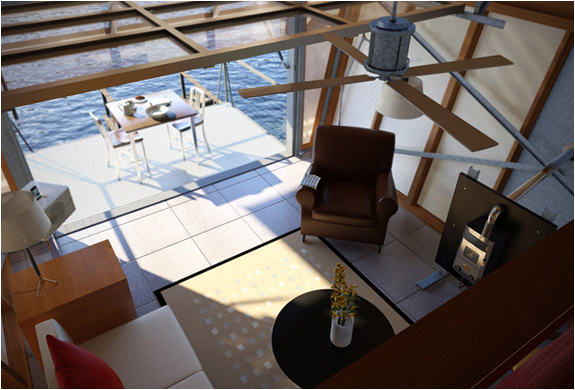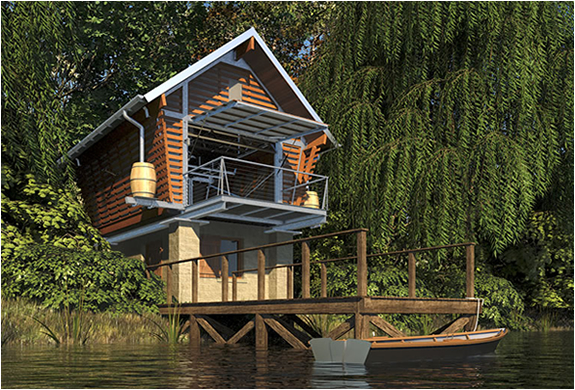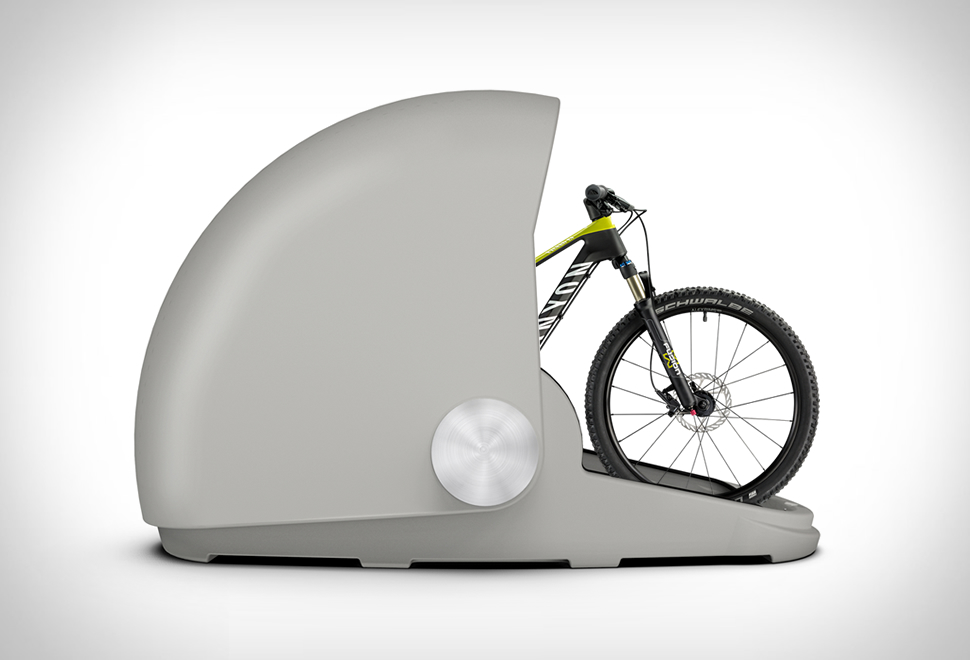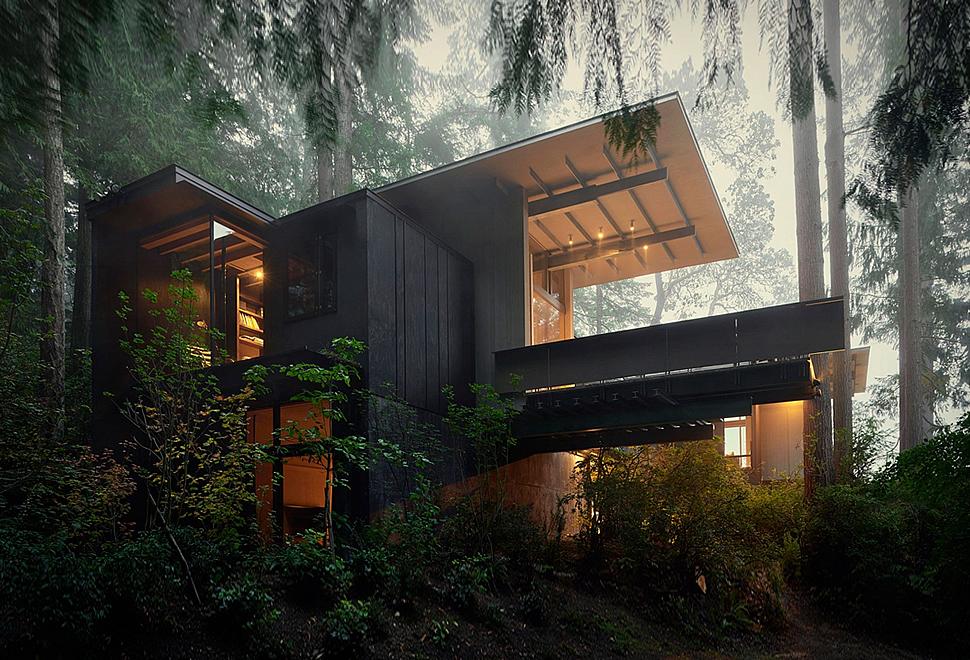The Crib | An Enviresponsible Shelter
The Crib is a new concept that they’re calling "enviresponsible” — a miniature prefab that can be used as a weekend cabin, a backyard office, studio or guest house, yoga house or weekend retreat. The Crib includes a smal entry deck space acessed through an aluminumand insulated glass garage door that allows a connection between the interior of the crib and the landscape. You can choose from 2 models.
