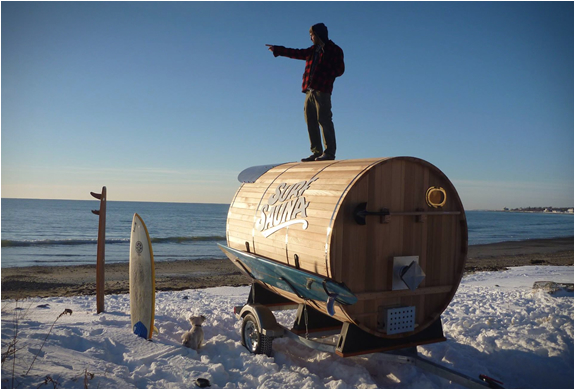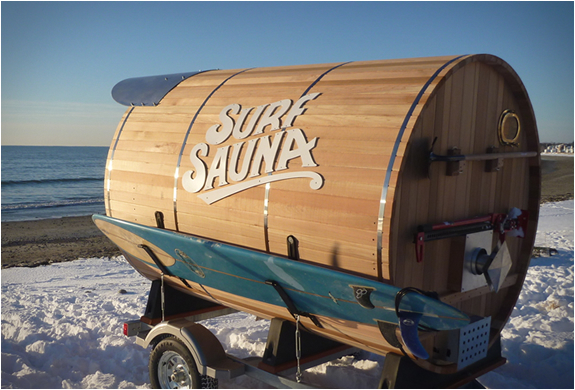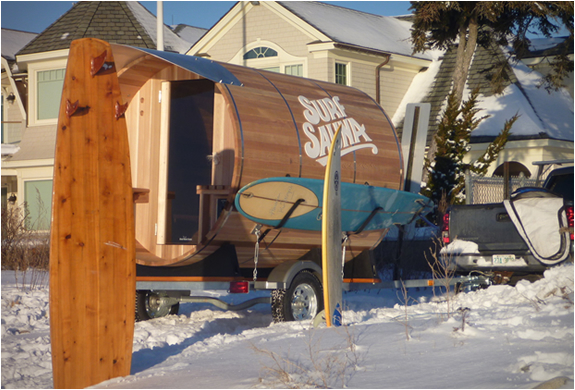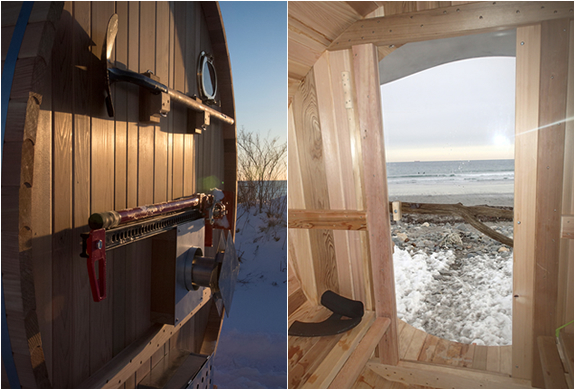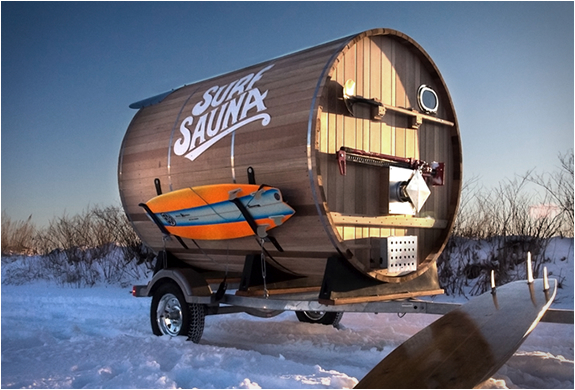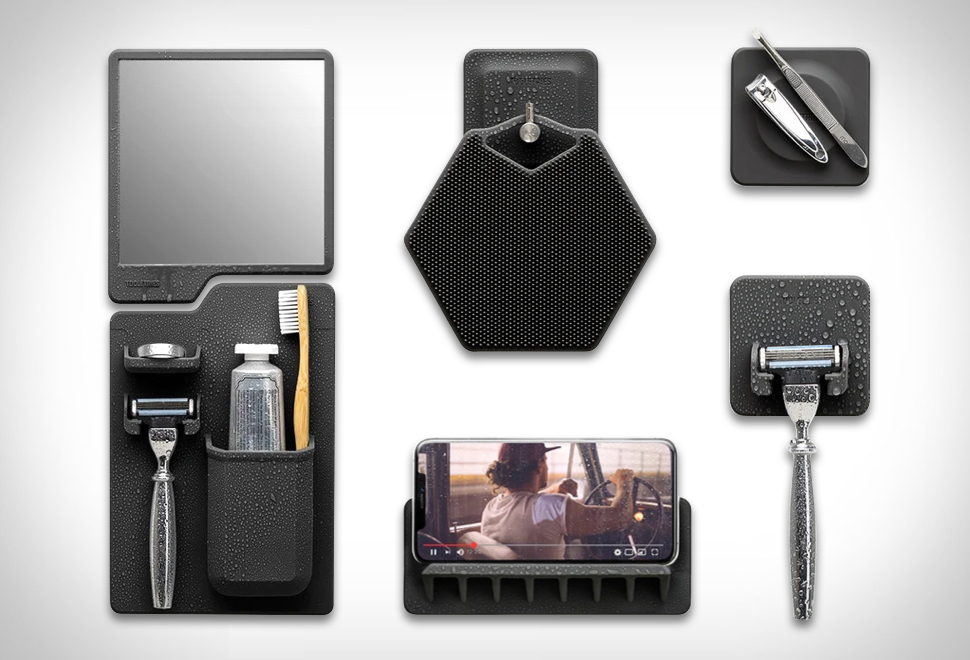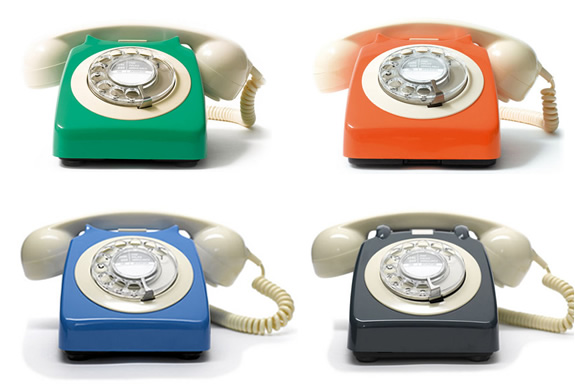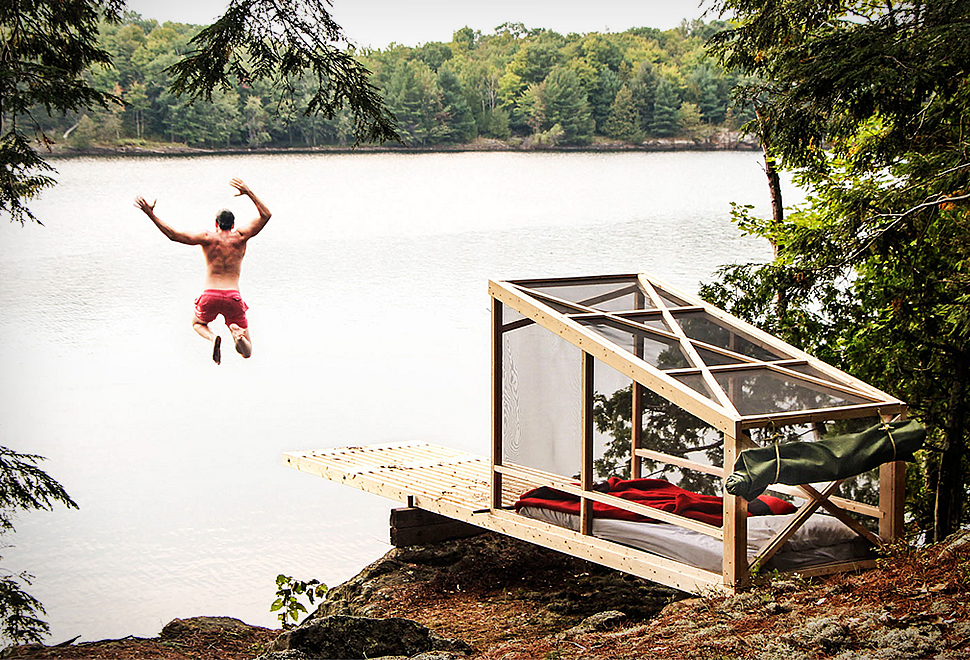Surf Sauna
The Surf Sauna was created with cold water surfers in mind. The elegant solution is a warm retreat for surfers who brave cold waters. Every Surf Sauna is built to your specifications in Portsmouth, New Hampshire, and is fully customizable, you can choose the size(between 2 and 8 people), even outfit it for offroad conditions. Surf Saunas are also available to rent by the day. via
