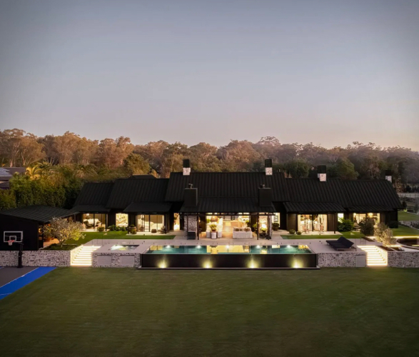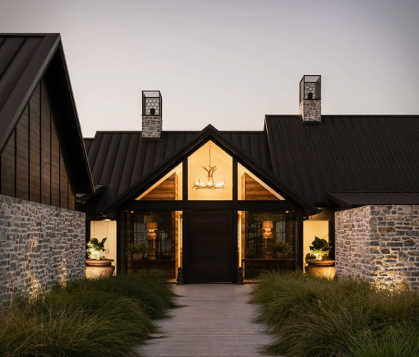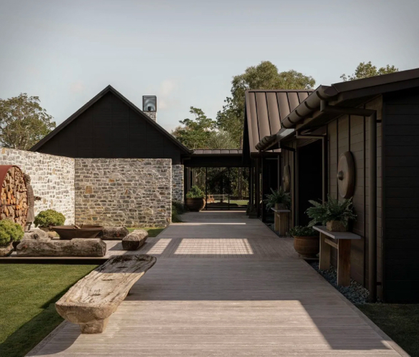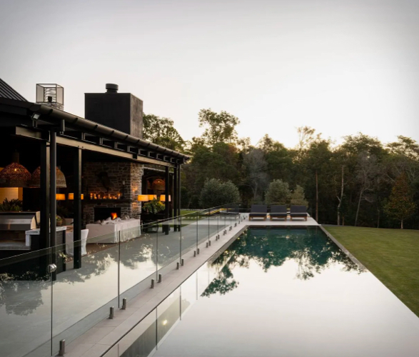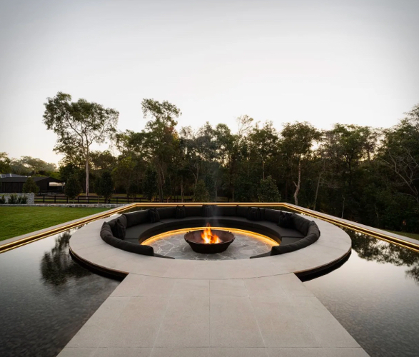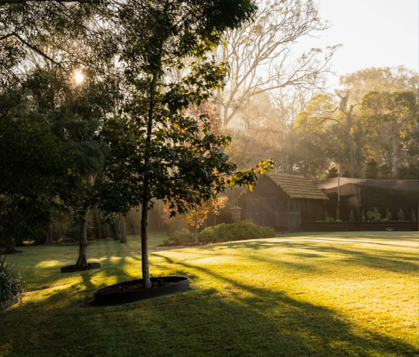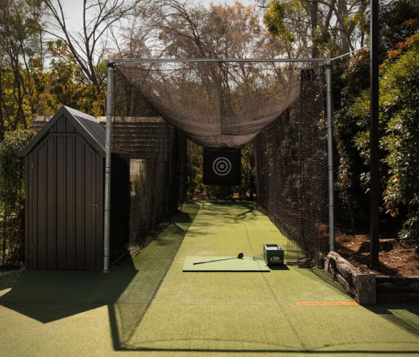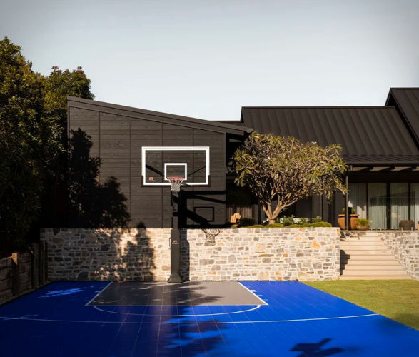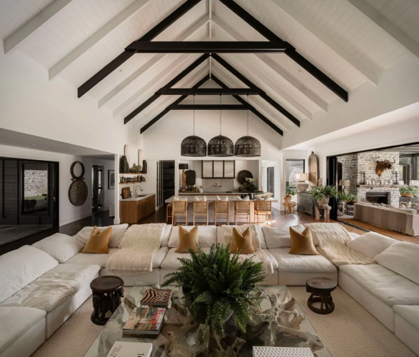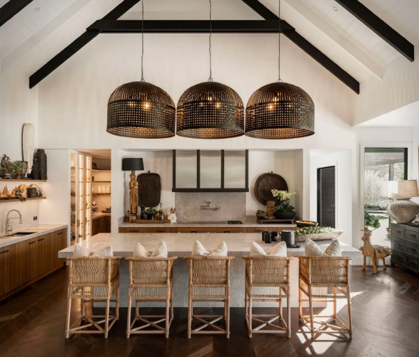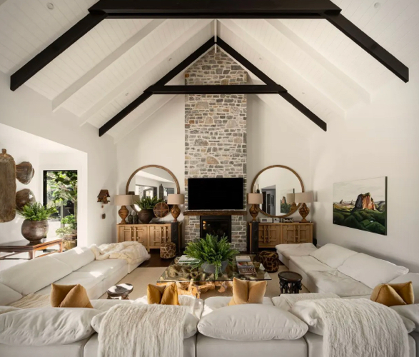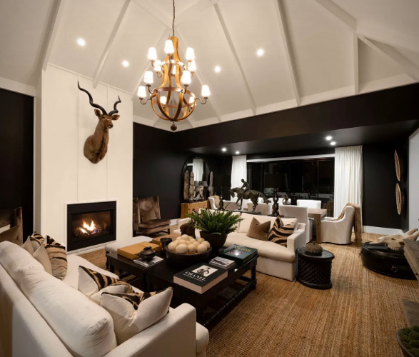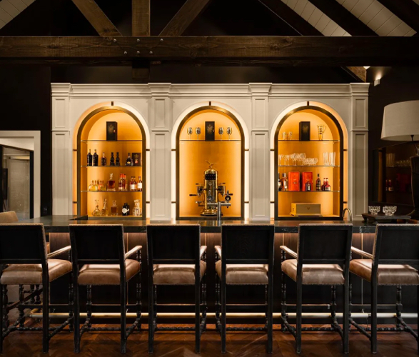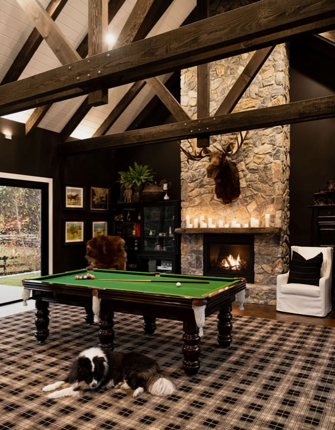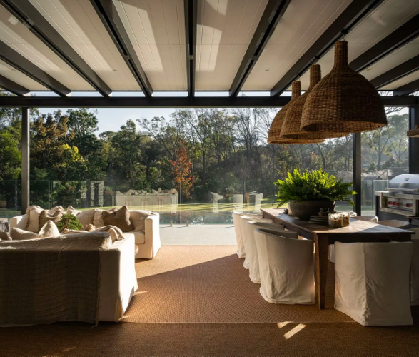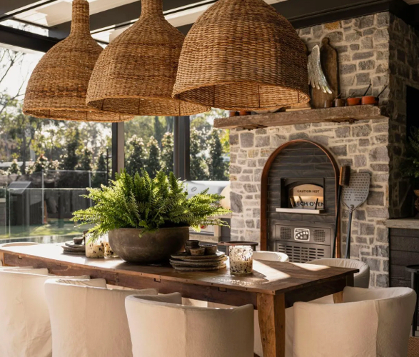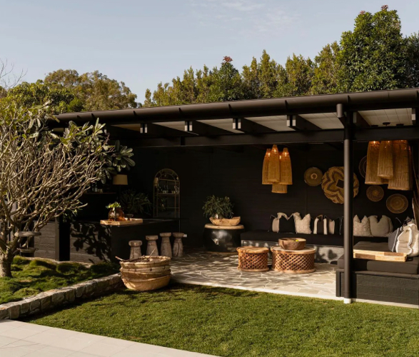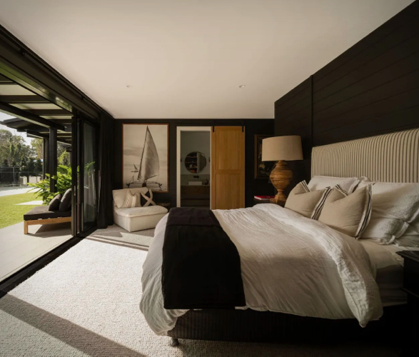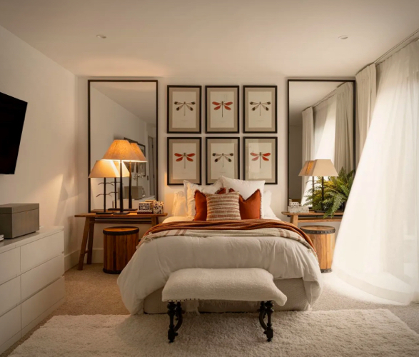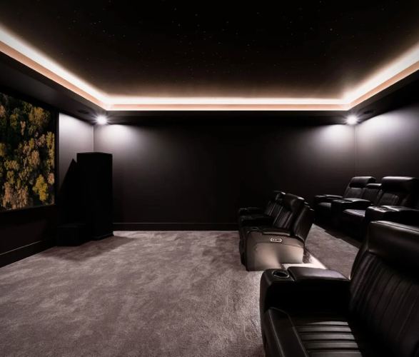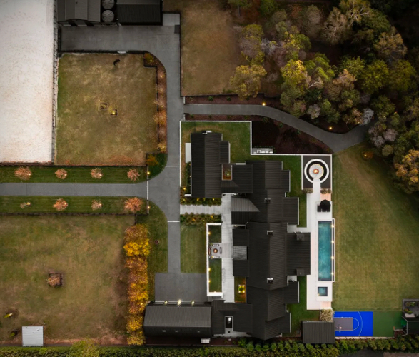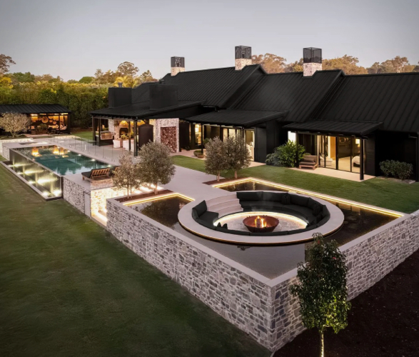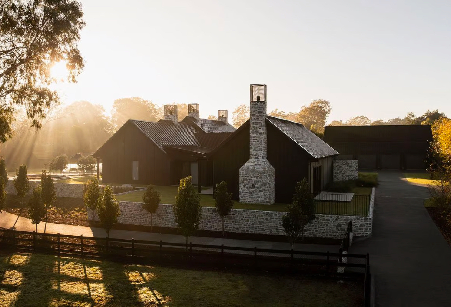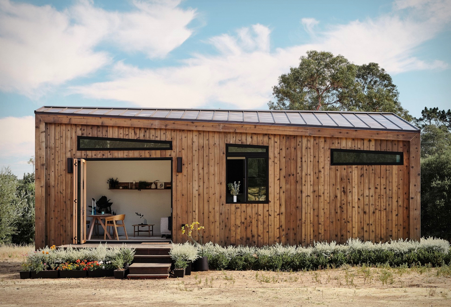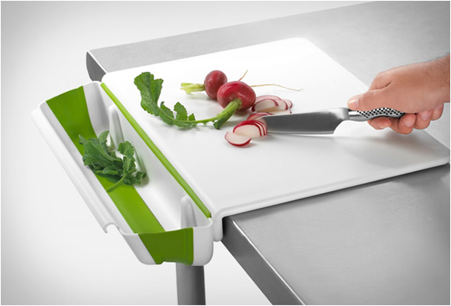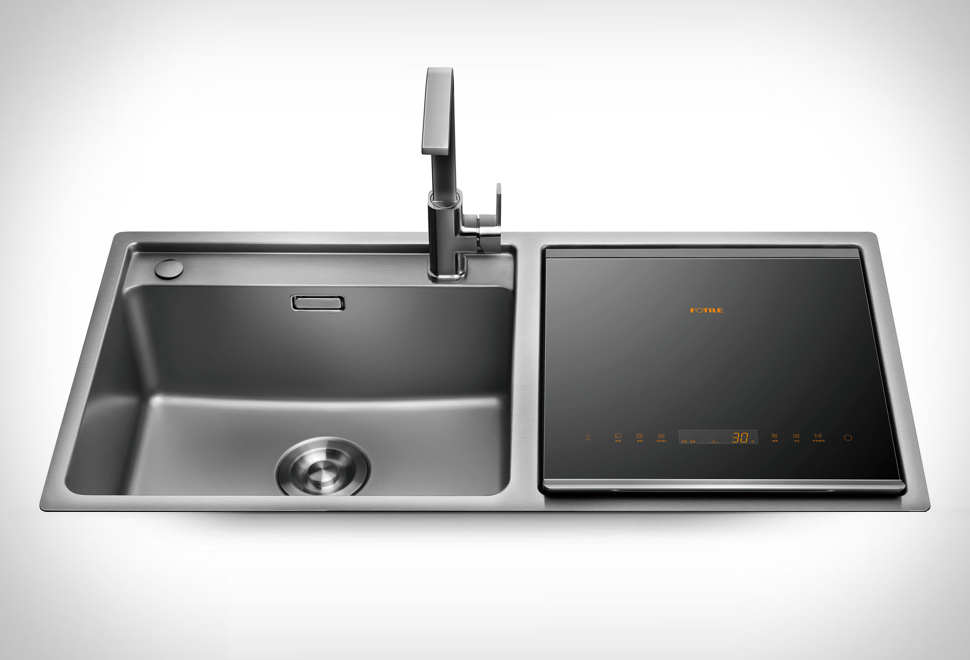Stonebrook Estate
Nestled within an exclusive five-acre sanctuary, (Stonebrook) stands as the epitome of luxury living. Designed by renowned New Zealand architects, Sumich Chaplin, this estate masterfully blends opulence with comfort, creating a residence of unparalleled distinction.
With a hidden entrance shielded by a grand stone wall, the property offers both seclusion and serenity. Inside, discover a gourmet kitchen featuring Gaggenau and Sub-Zero appliances. The French Oak-floored family room boasts a stone-clad gas fireplace and a stunning 6-meter ceiling. For a touch of nostalgia, enjoy celebratory drinks with friends in a bar inspired by the iconic Raffles Hotel in Singapore.
Indulge in movie nights in the state-of-the-art home cinema with nine electric leather recliners. The spacious bedrooms, each with a walk-in robe and en suite, offer a retreat within a retreat.
The outdoor oasis includes a circular firepit for captivating sunsets, a half-court basketball facility, a dressage arena for equestrian pursuits, and a private golf driving range. Located approximately 17km from Brisbane in Australia, (Stonebrook) seamlessly combines city convenience with a tranquil rural atmosphere.
