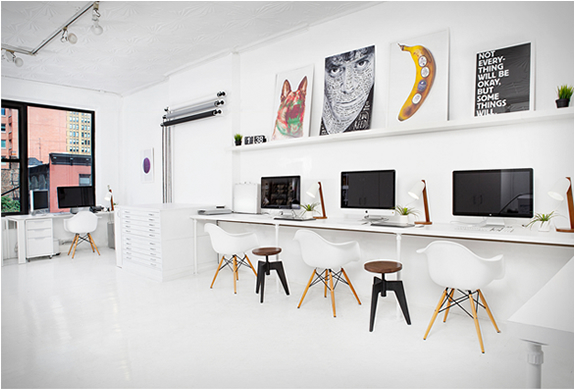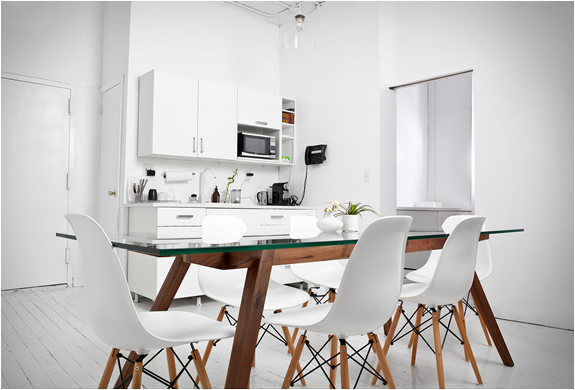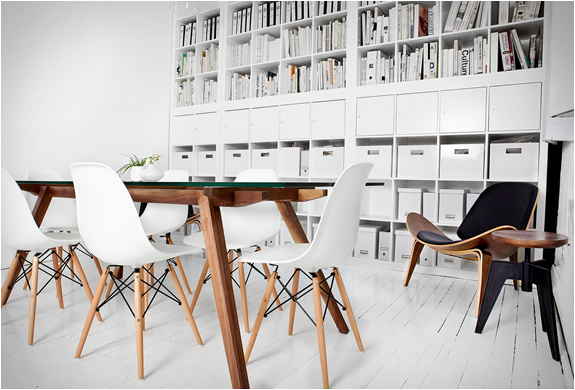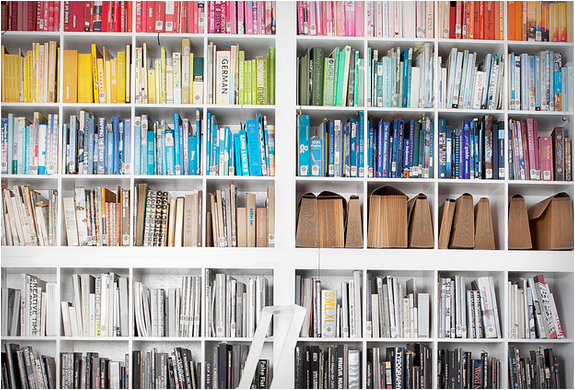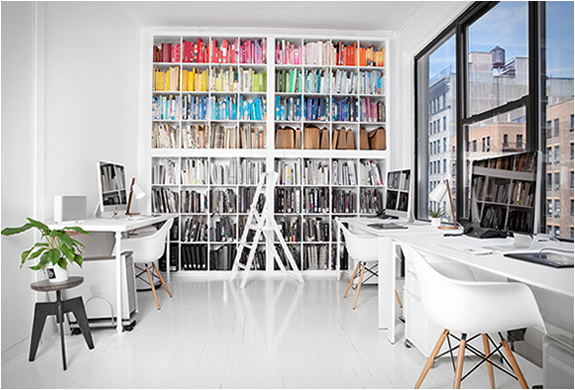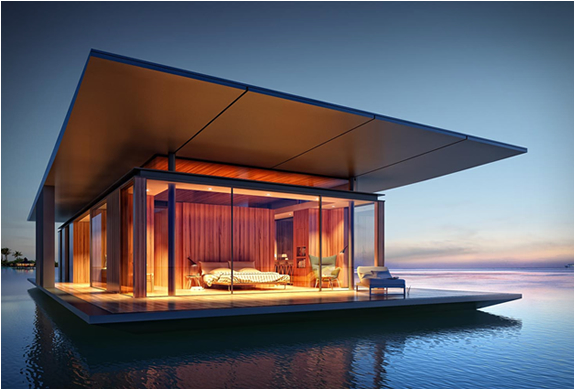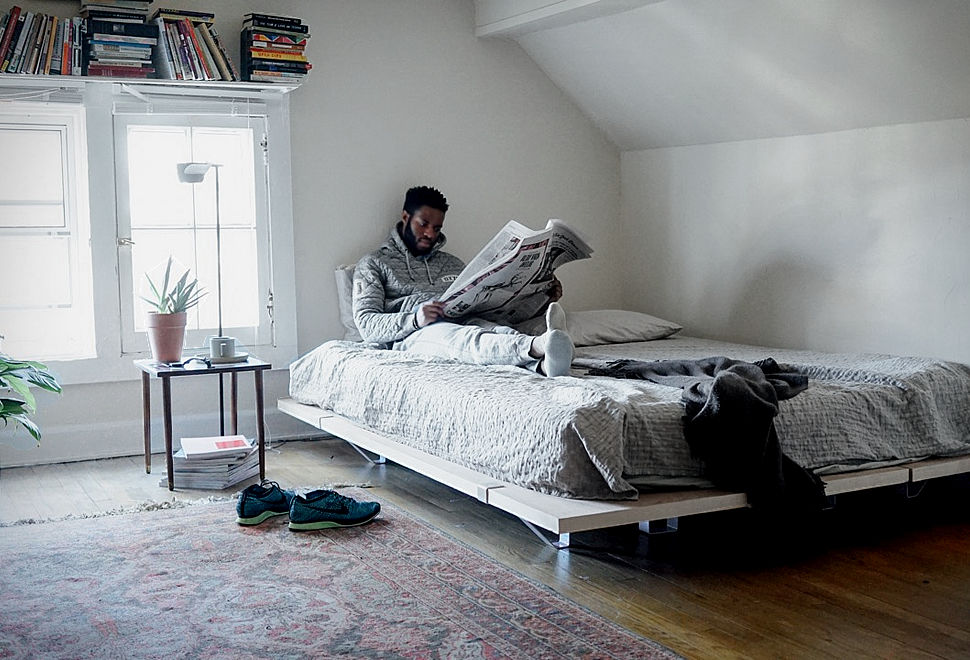Stefan Sagmeister New York Studio
For those not familiar with the name of Stefan Sagmeister, he is a famous New York-based graphic designer and typographer. Amongst his work are album covers for Lou Reed, OK Go, The Rolling Stones, David Byrne, Aerosmith and Pat Metheny. His own design firm - Sagmeister & Walsh Inc. in New York has recently moved into this gorgeous minimalist studio. More pics after the jump.
