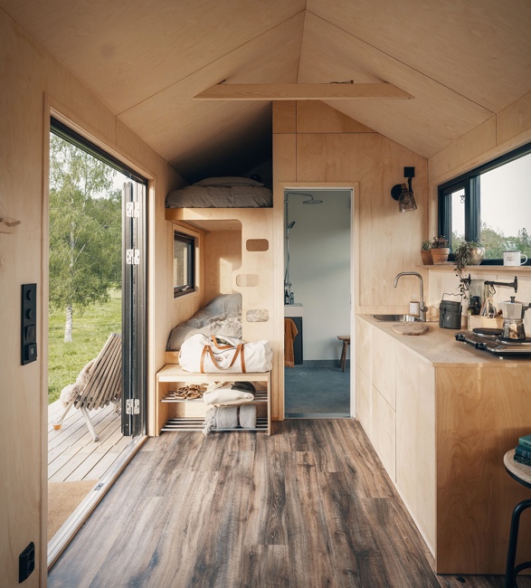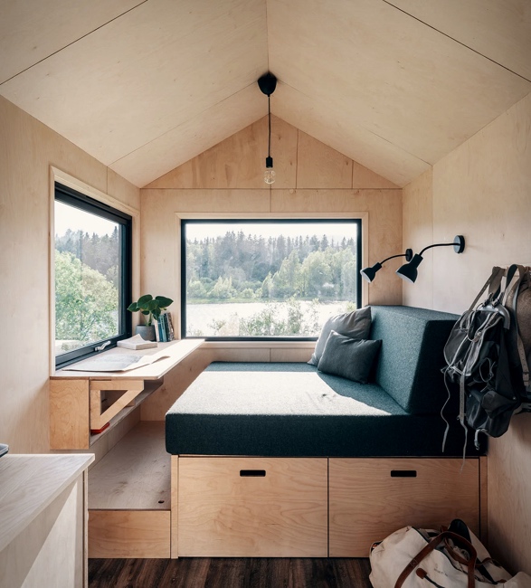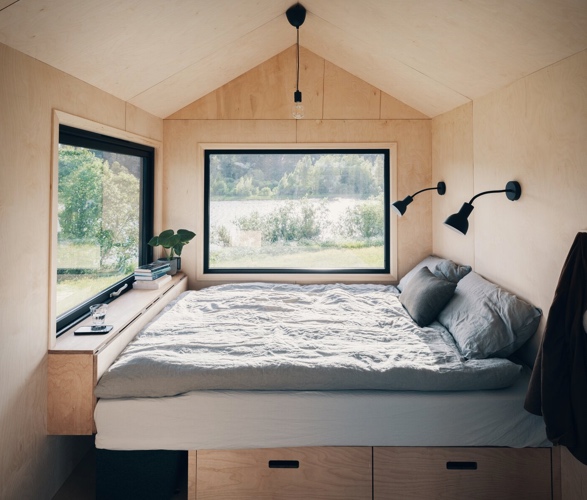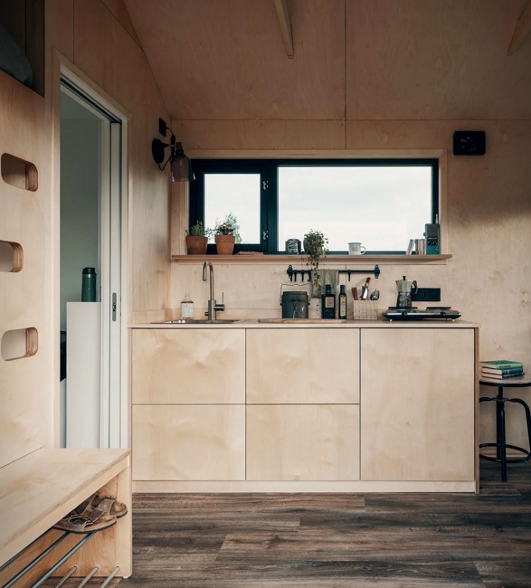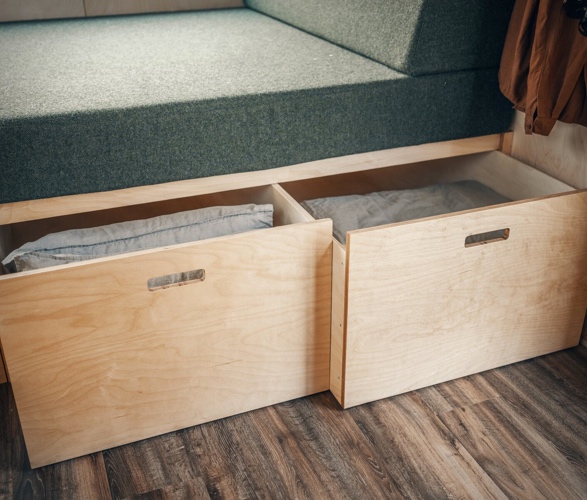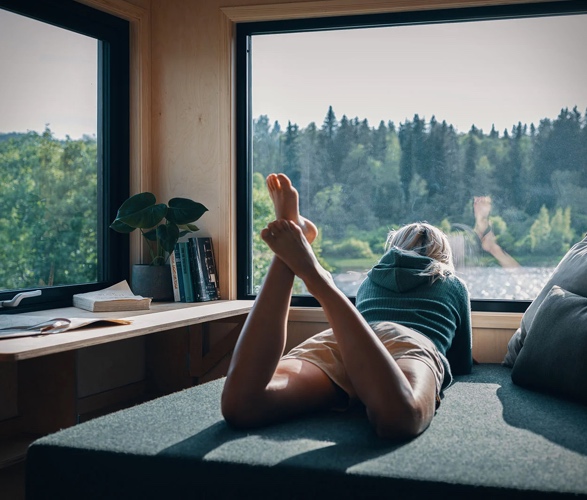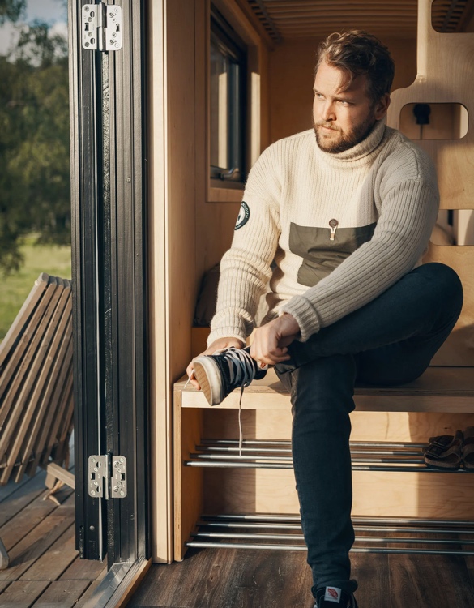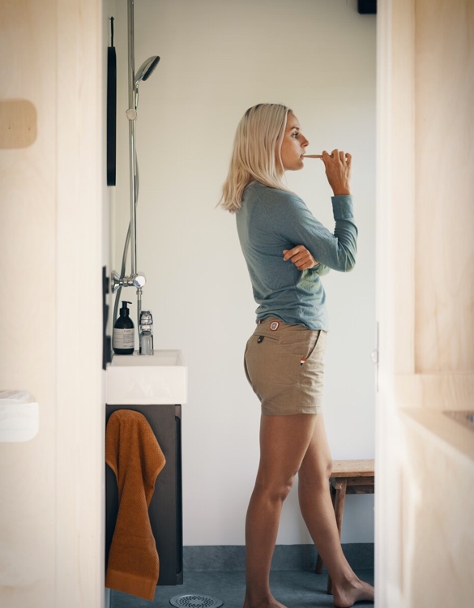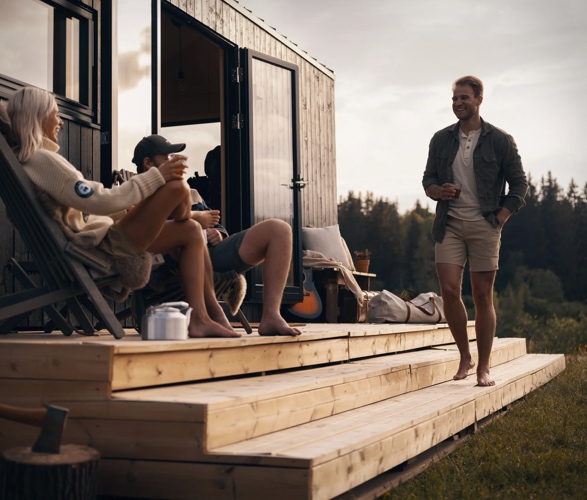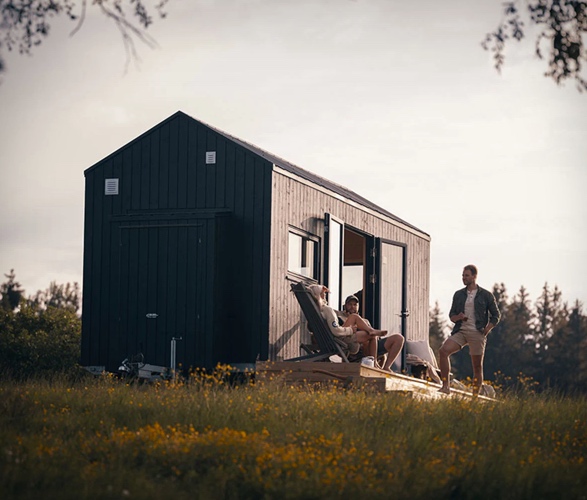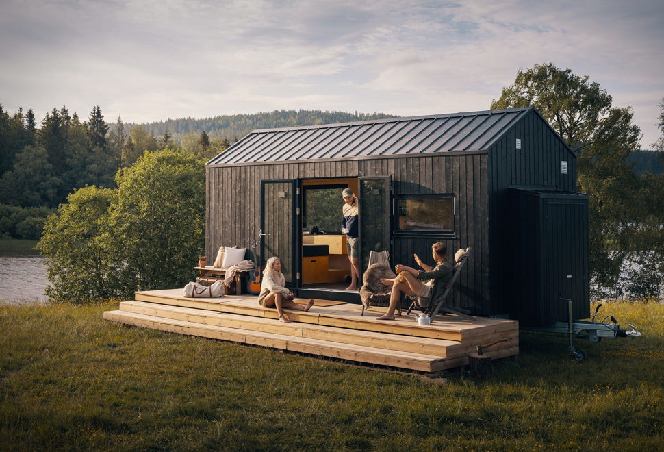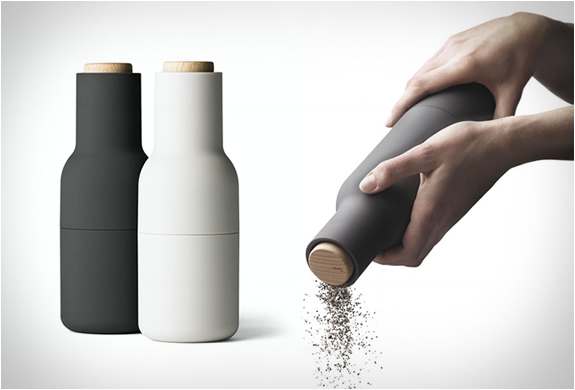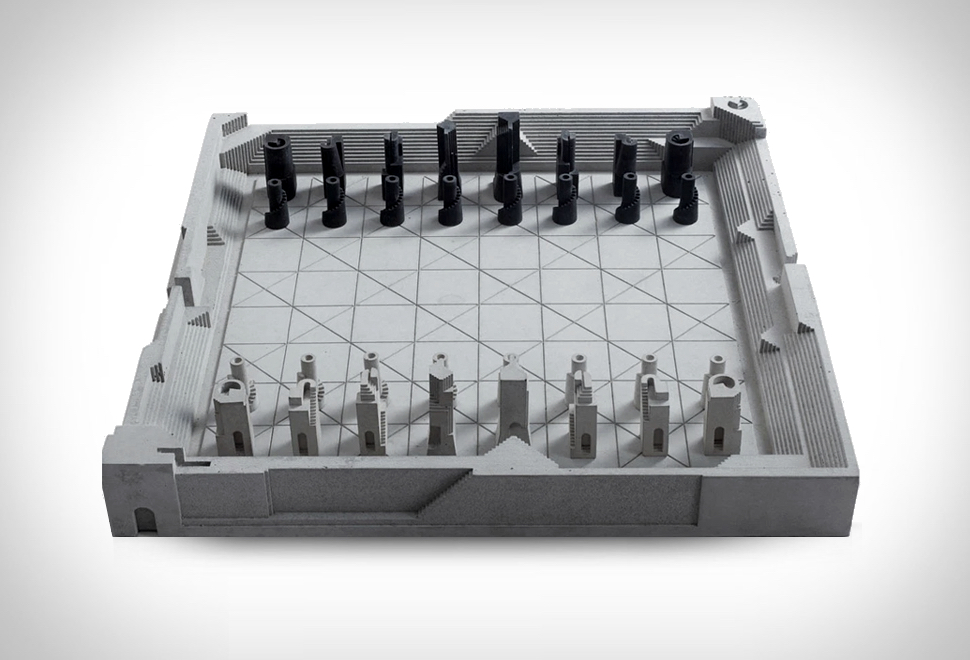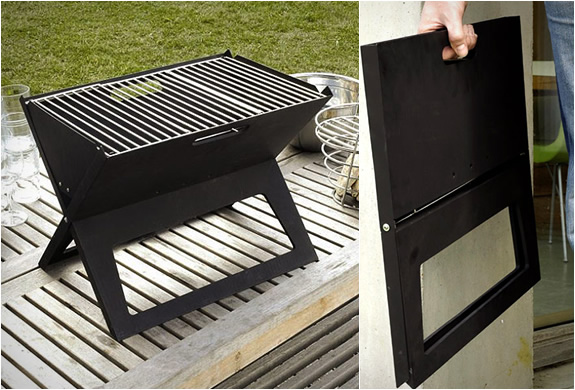Rast Tiny House On Wheels
Designed to get you closer to nature while being sustainable, the Rast Tiny House On Wheels will take you anywhere you want to go. The 174 square foot cabin can accommodate the whole family and can be towed by a car, by simply connecting it to the metal support under the dwelling. The light and weather resistant house is wrapped by a monochrome black-stained spruce cladding, while its simple timber interior reflects the minimalistic nordic style. Inside the compact dwelling everything is designed to maximise the space while avoiding clutter, with built-in furniture that creates a functional and cozy environment. You will find an open-plan kitchen, a daybed that converts to a large bed, bunk beds that can accommodate up to four people, a dining area, a large bathroom with an open shower, and plenty of hidden storage. Sliding doors and picture windows swing open and tie the interior to the outdoors while flooding the space with natural light.
