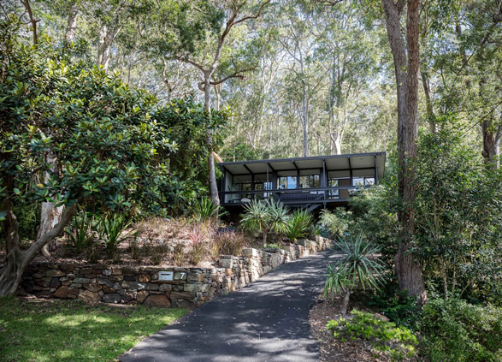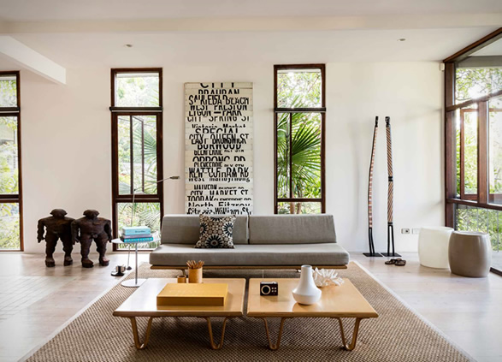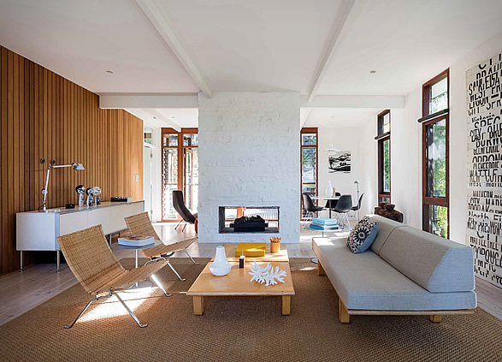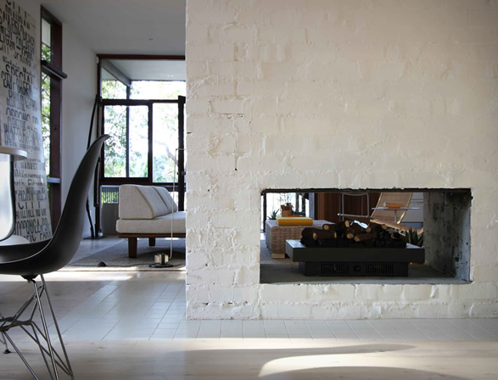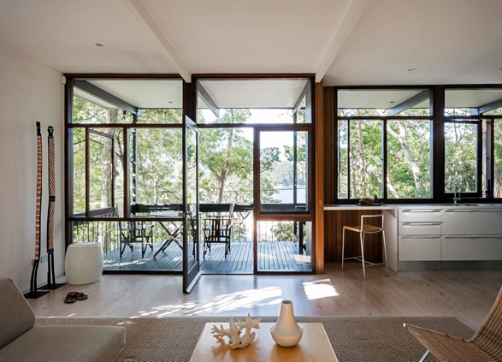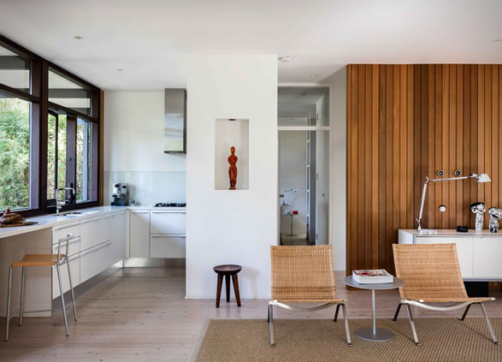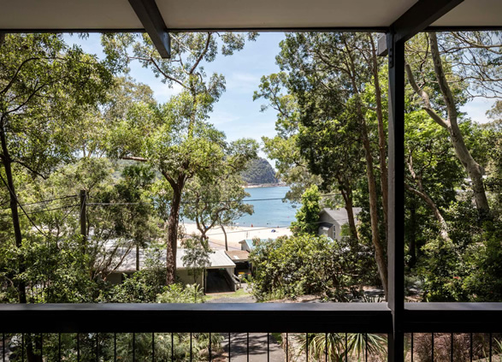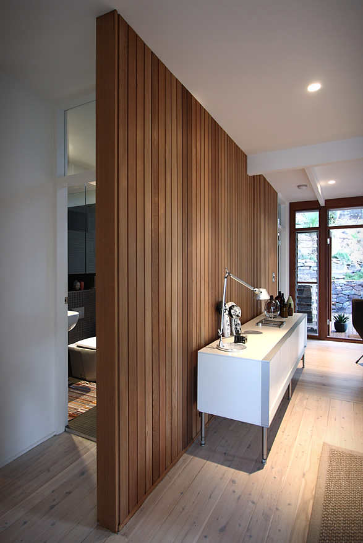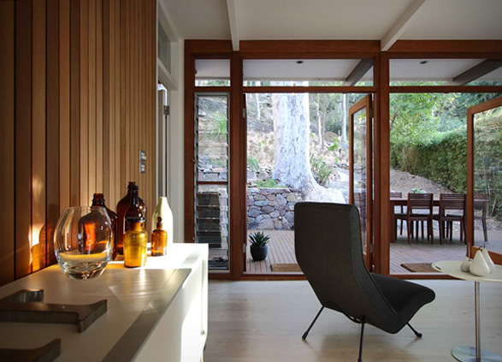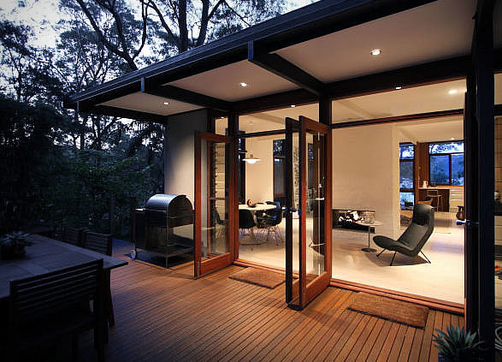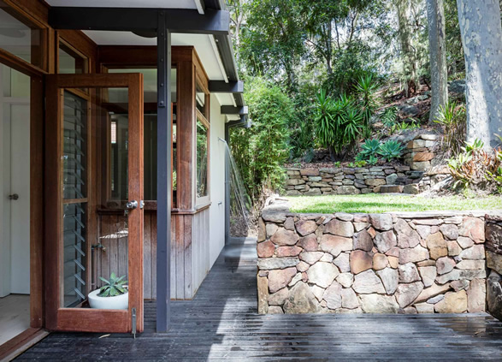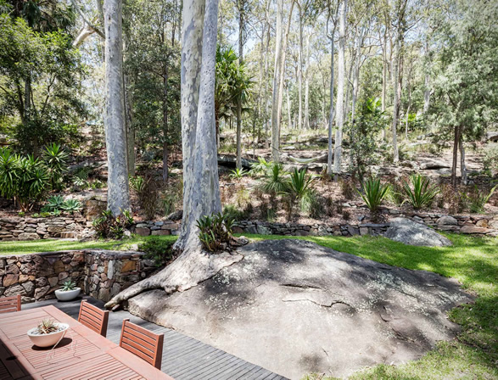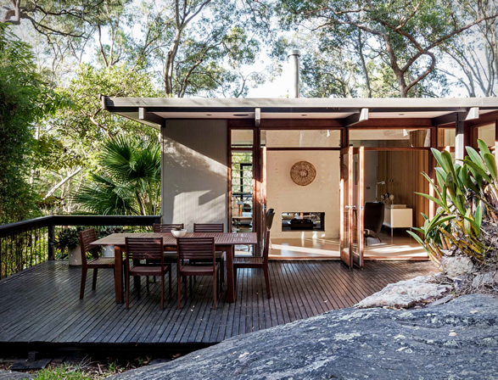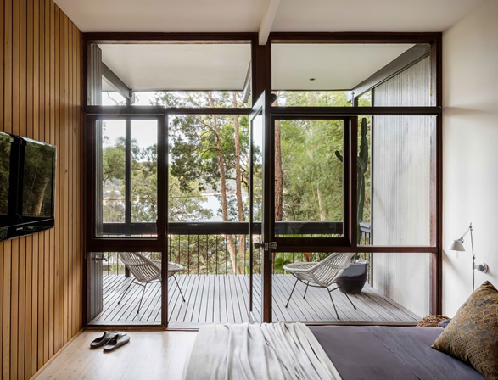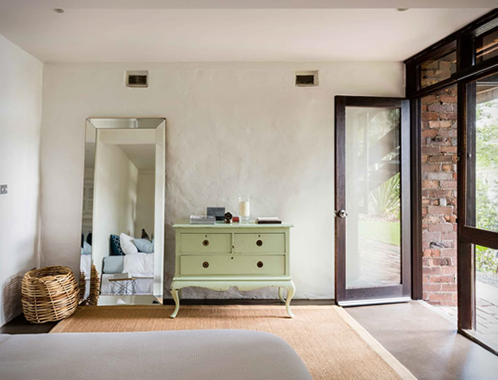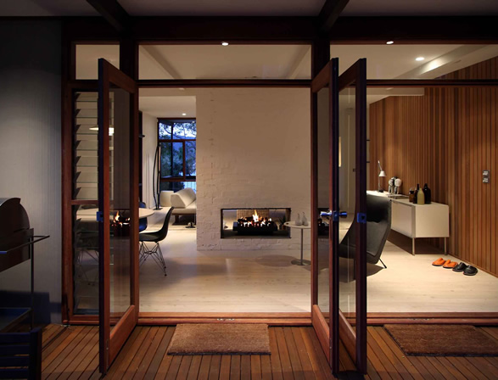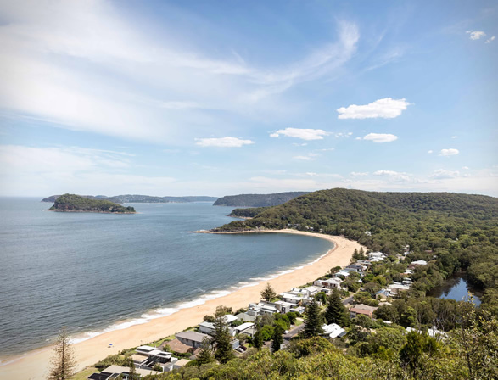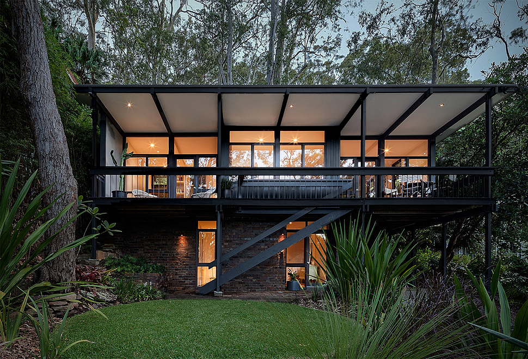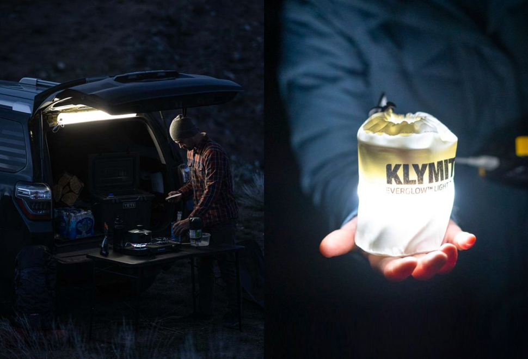Pearl Beach House
Resting ever so quietly and poetically on a bush block in the idyllic coastal suburb of Pearl Beach (North of Sydney in Australia), is a classic 1960s beach house that’s about as perfect as any you’ll find. The Mid-Century style retreat was designed in 1963 by architect Brian Mazlin and carefully restored by TFAD design in 2010, it is beautifully understated with clean lines and a unique blend of furniture and accessories. The material choices and colors are simple, using clinker brick, ceiling to floor glass, and timber post and beam framing for the elevated veranda, giving the house its iconic style. Simplicity and style, the perfect combination.
If you´re considering a move to Australia, this property is actually for sale! Check it out at Modern House estate agents.
