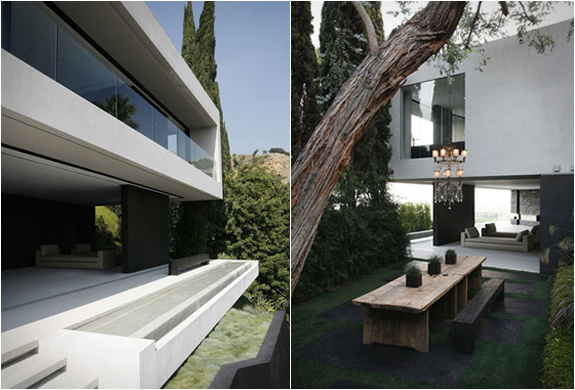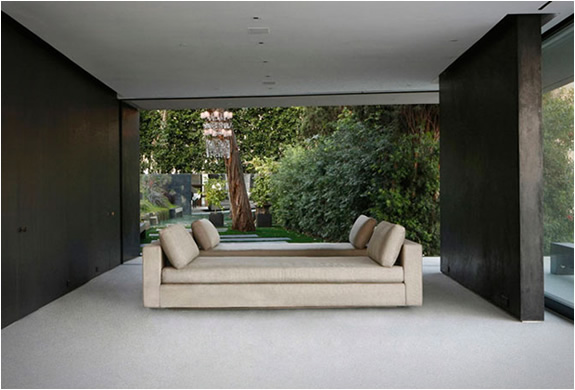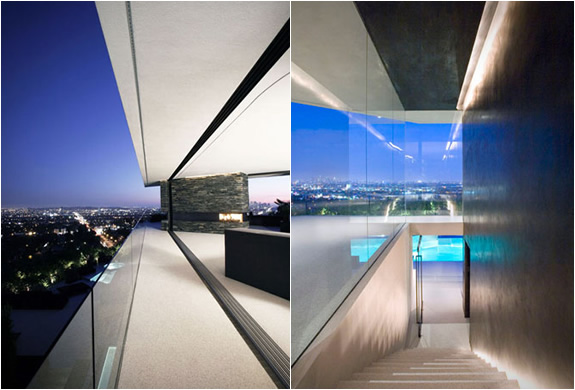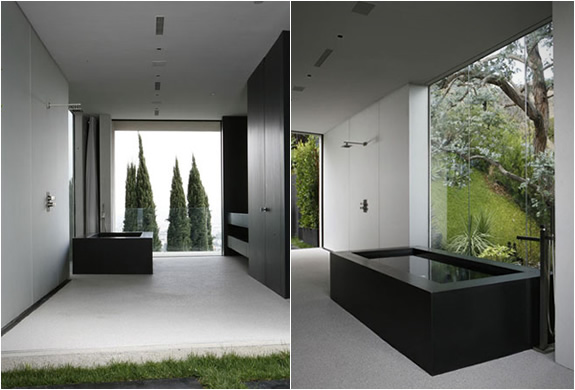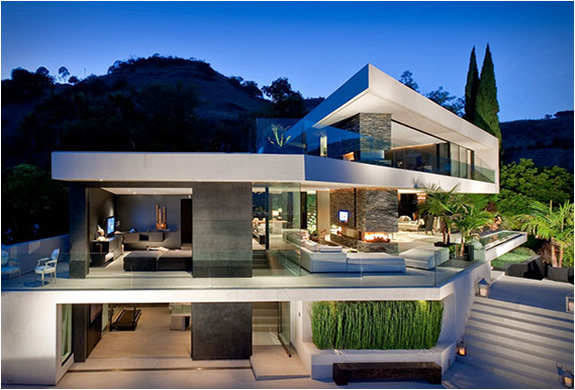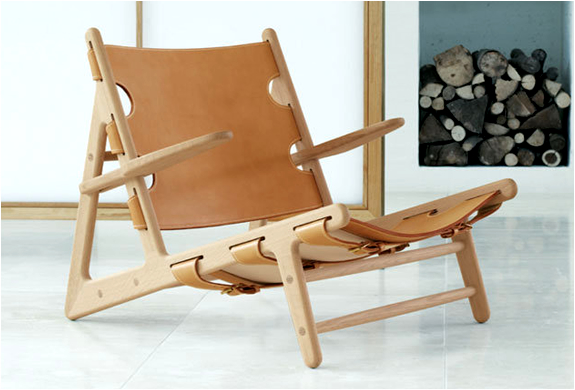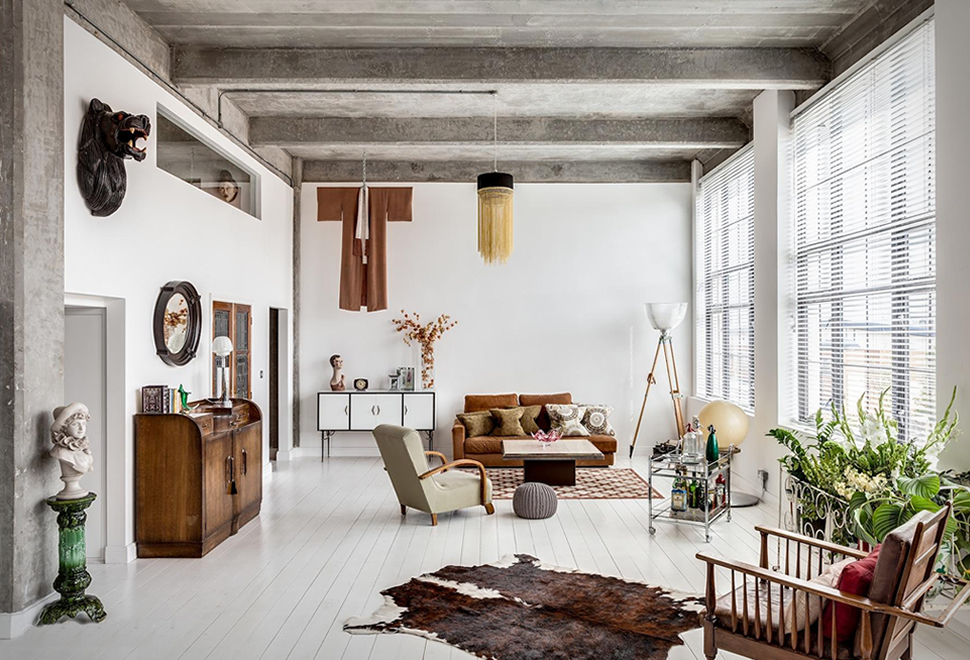Openhouse | By Xten Architecture
Built by the Xten Architecture studio, the OpenHouse lives up to its name as seen by the pictures. The elegant and beautiful interiors have full visibility to the outside world. The house was built on a challenging site, embedded into a narrow and sharply sloping property in the Hollywood Hills. The front, side and rear elevations of the house slide open to erase all boundaries between indoors and out, connecting the spaces to gardens on both levels.
