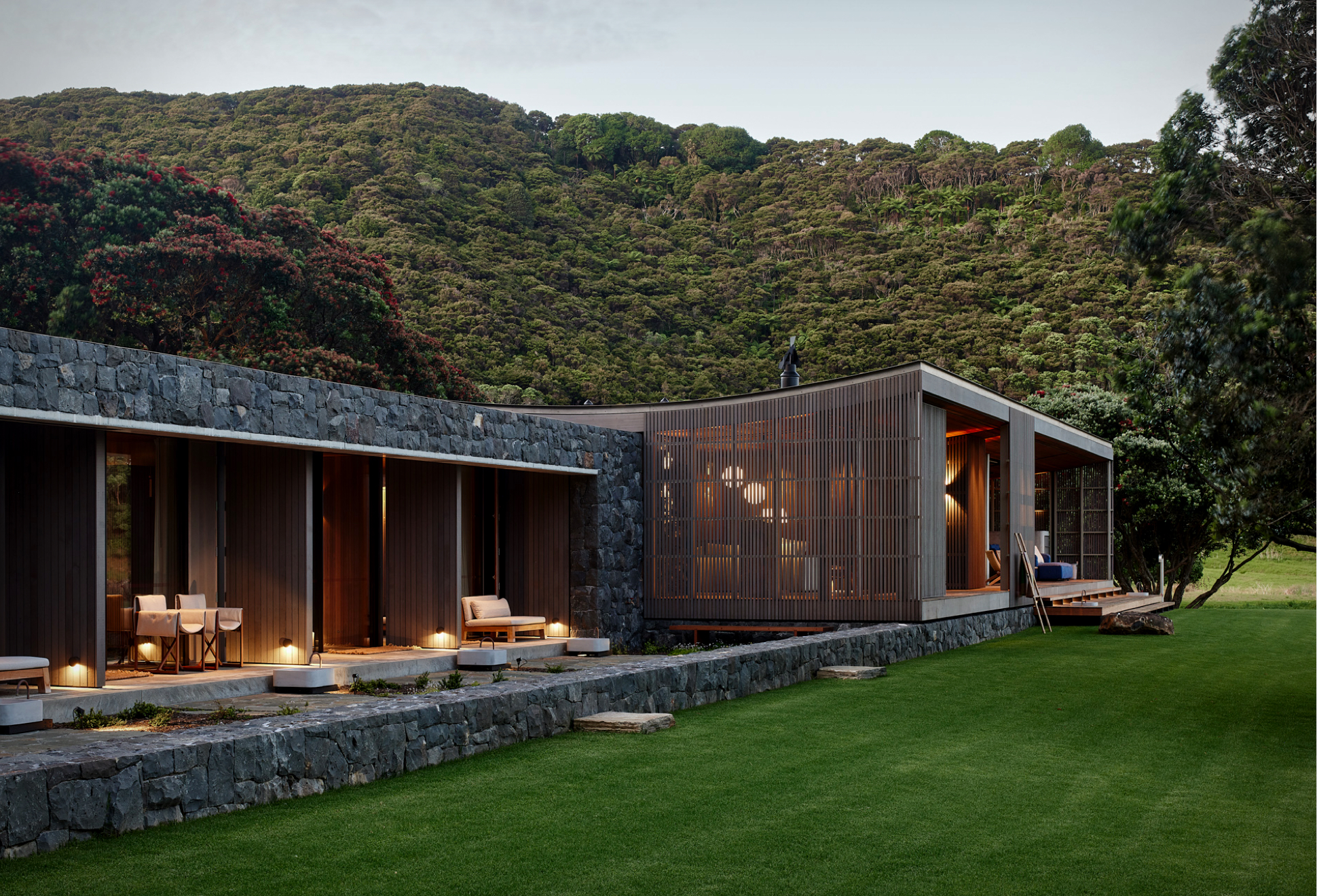Omata Beach House
Designed by Herbst Architects, the beautiful Omata Beach House is located on the coast of Northland, New Zealand, surrounded by steep hills covered in native bush and ancient Pohutukawa trees. The architects had to take into account the geotechnical challenges of the site, including the threat of large rocks being dislodged by seismic activity and slips from high rainfall events.
The house is divided into three basic components: living, sleeping, and storage. The sleeping and storage functions are part of the plinth, which is low and clad in rock. The living pavilion is a light timber structure with glass on three sides, and is designed for outdoor living with easy flow between home and shore. It also provides shelter from winds and sun with a series of integrated screens and sliding doors. An outdoor kitchen allows for year-round al fresco dining beside a concrete fireplace.
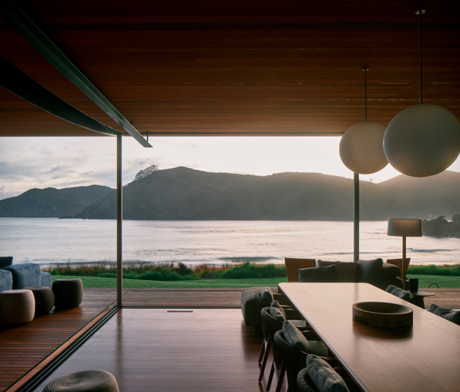
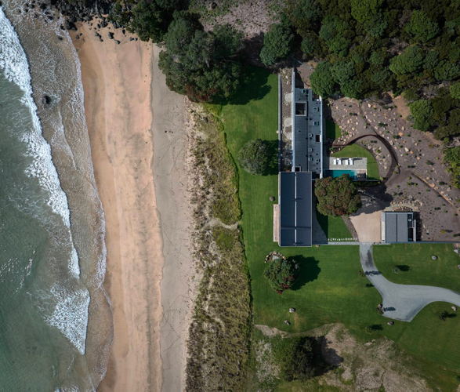
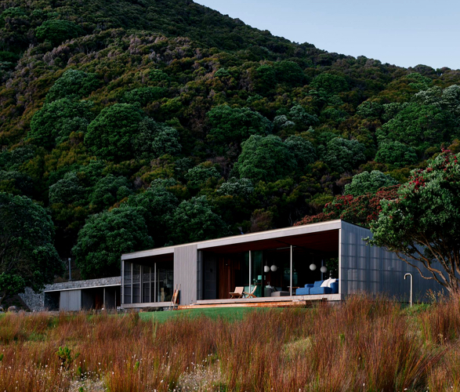
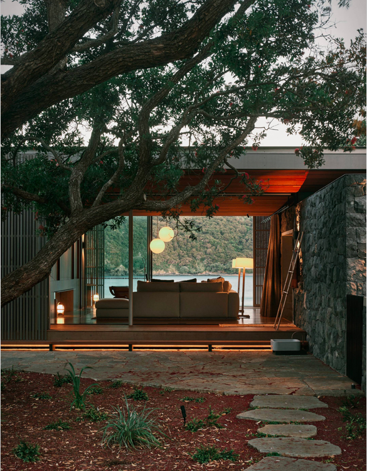
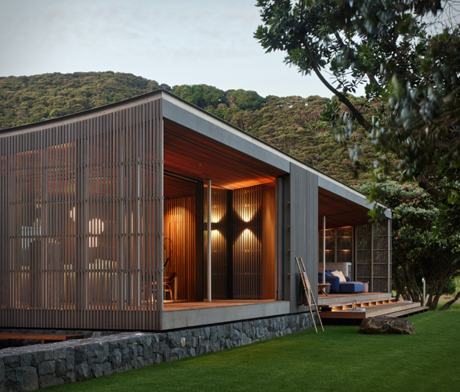
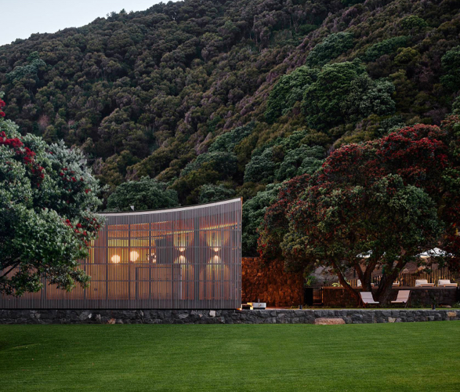
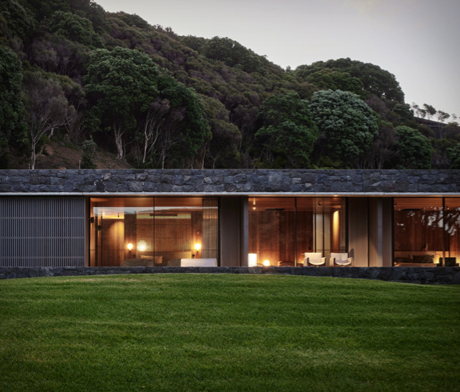
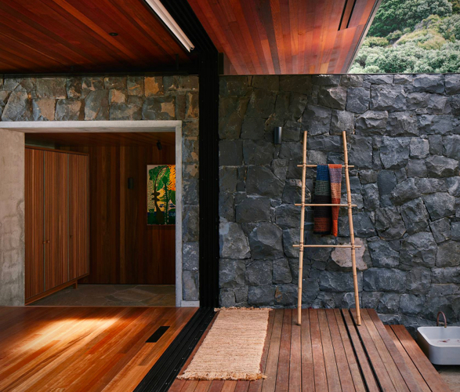
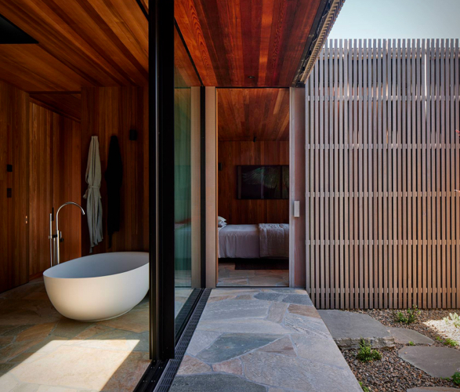
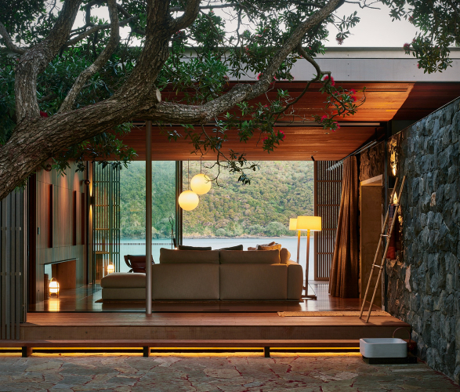
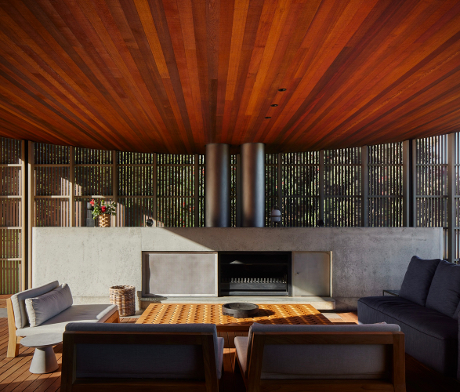
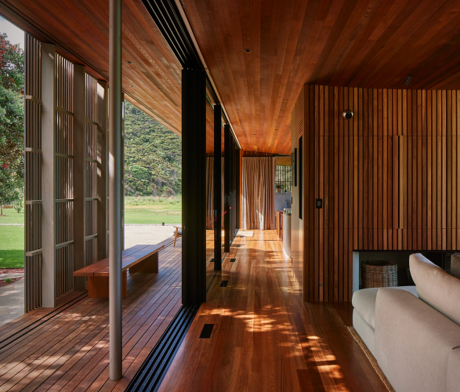
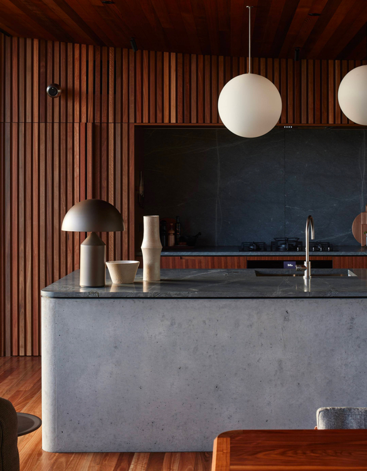
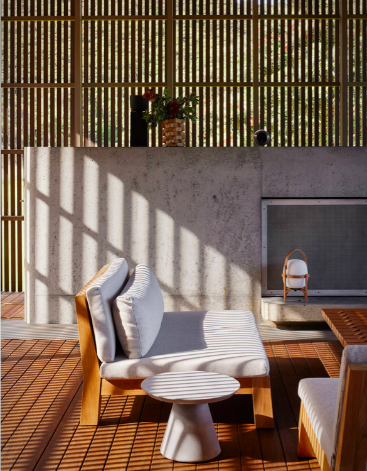
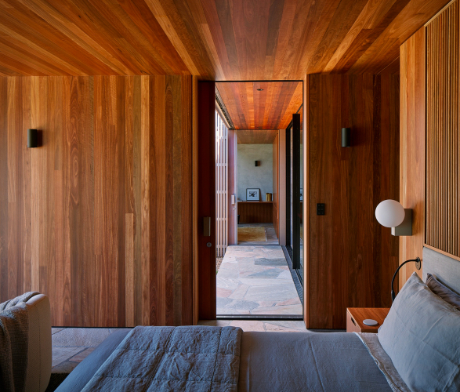
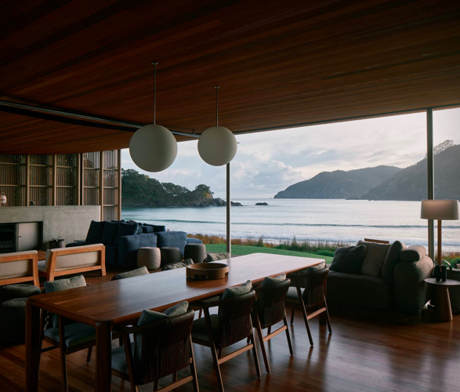
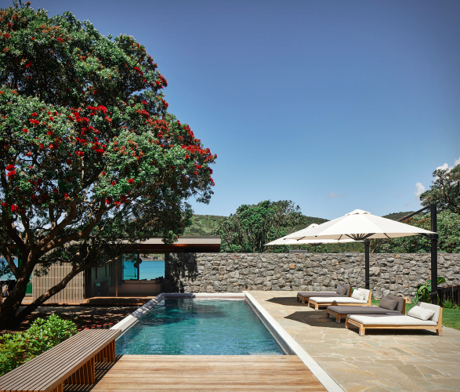
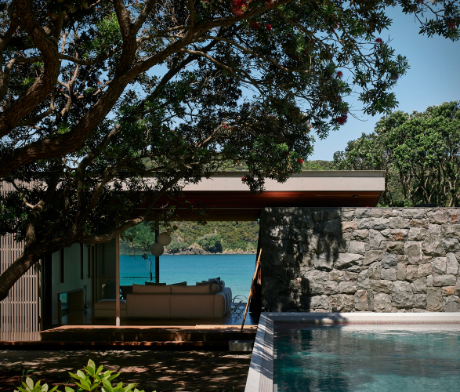
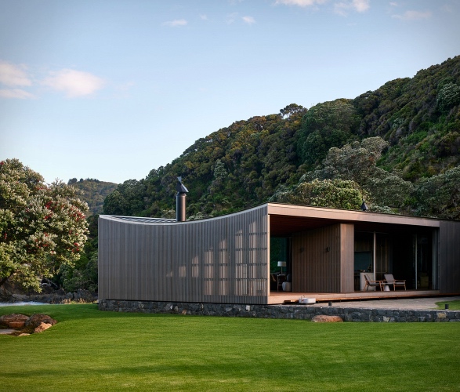
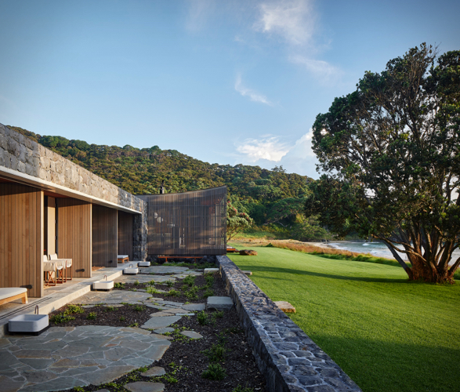
The house is divided into three basic components: living, sleeping, and storage. The sleeping and storage functions are part of the plinth, which is low and clad in rock. The living pavilion is a light timber structure with glass on three sides, and is designed for outdoor living with easy flow between home and shore. It also provides shelter from winds and sun with a series of integrated screens and sliding doors. An outdoor kitchen allows for year-round al fresco dining beside a concrete fireplace.






















