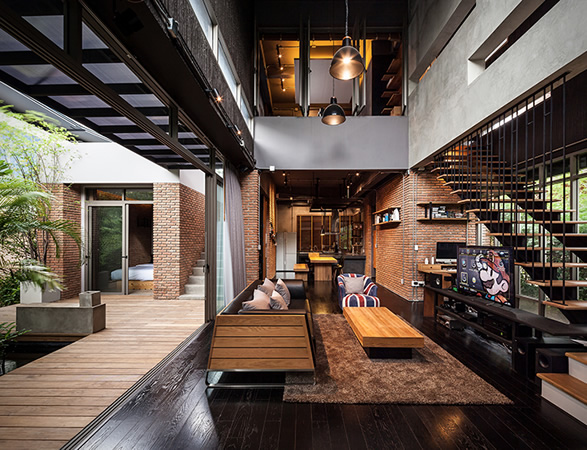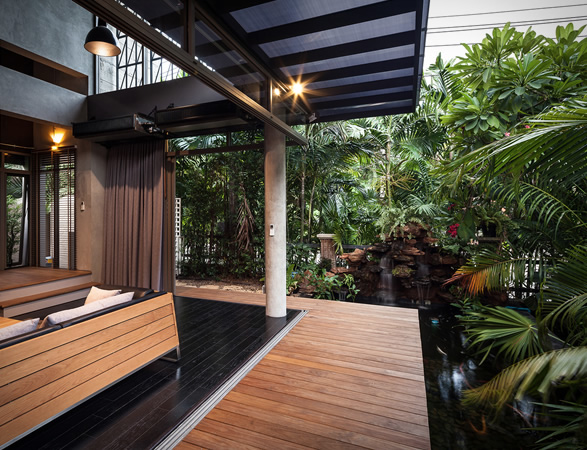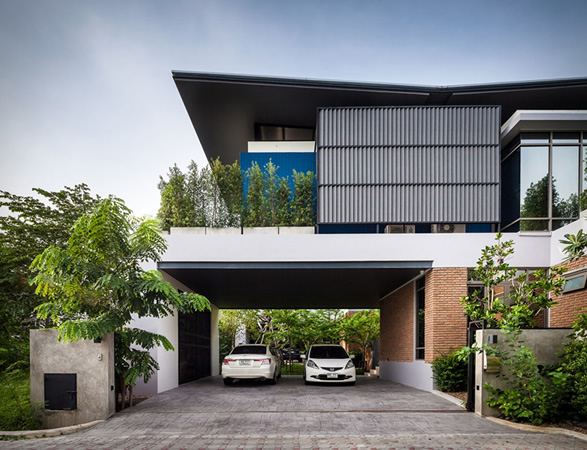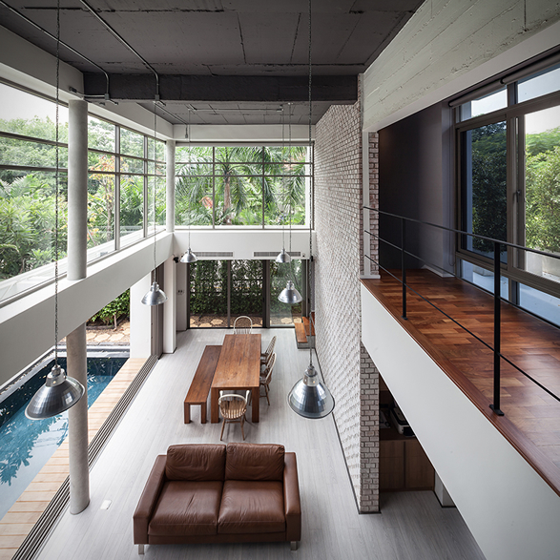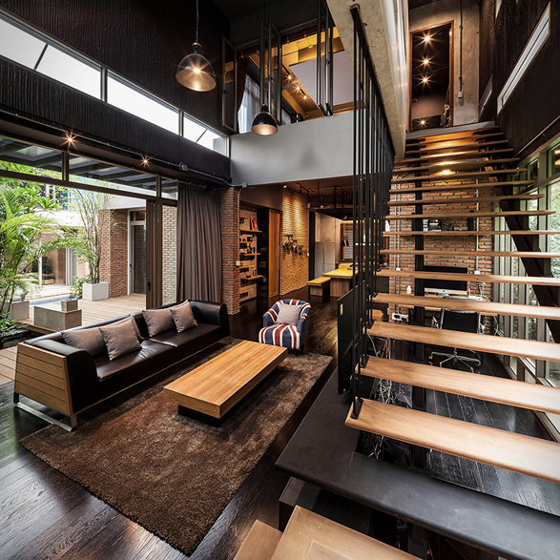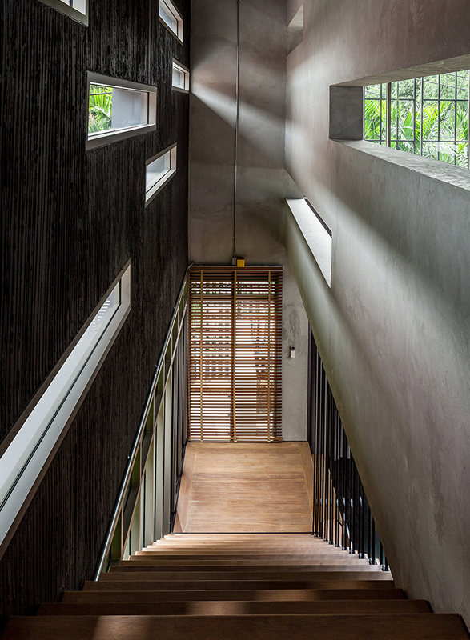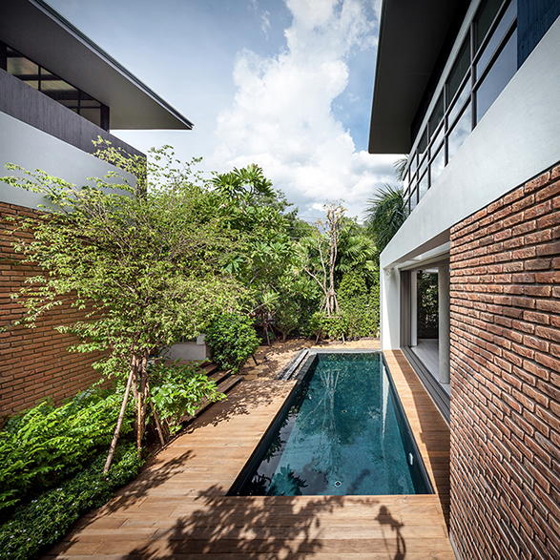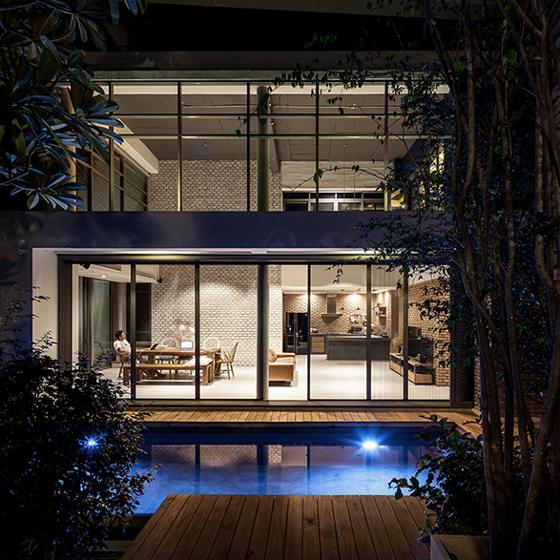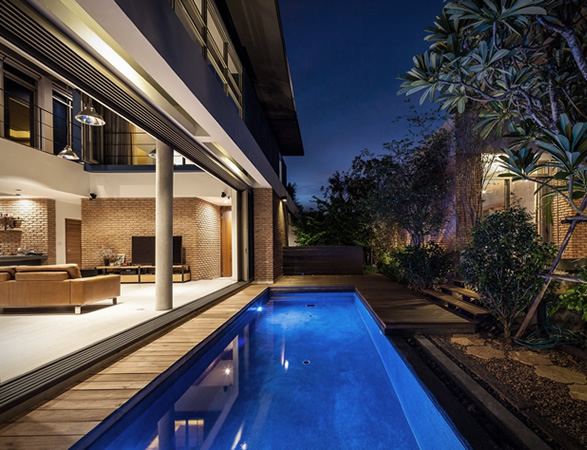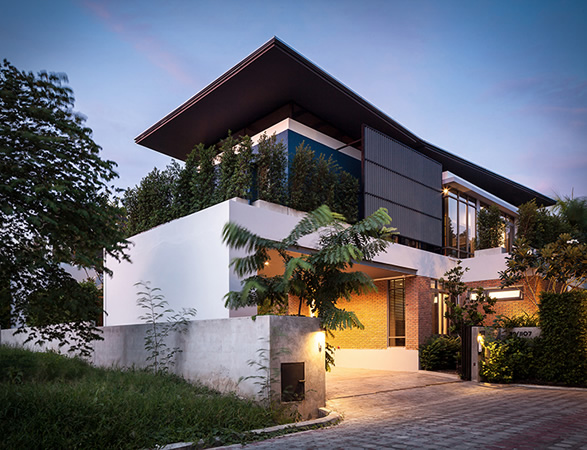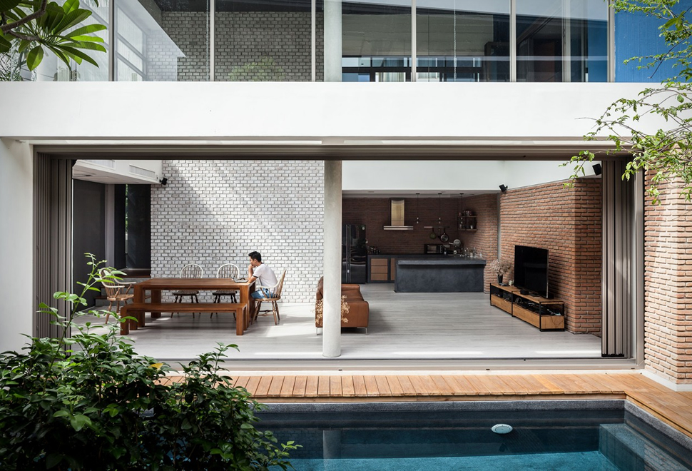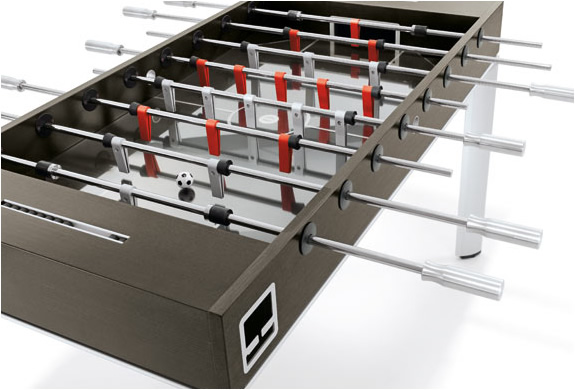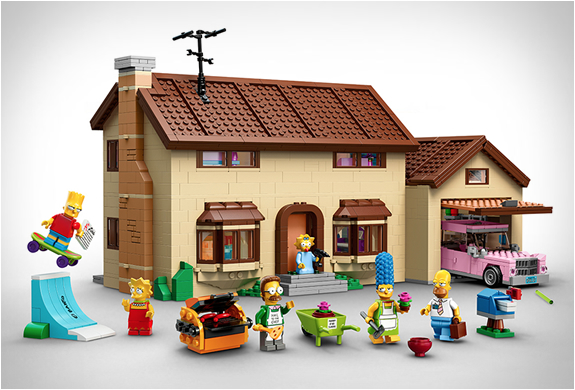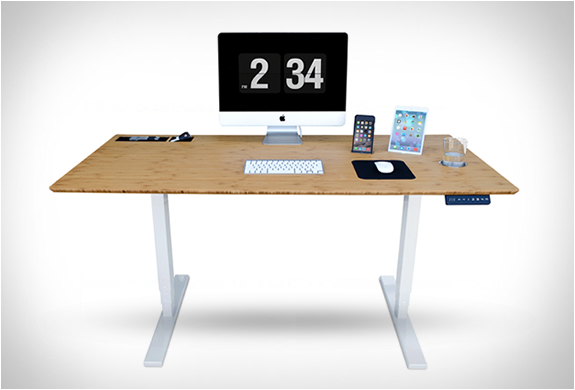Nichada Houses
"Two Houses at Nichada" is a stunning project by Alkhemist Architects. Located in a suburban gated community in Bangkok, Thailand, the project consists of two houses belonging to a pair of brothers but with different styles which reflect the character of each owner. They wish to live close to each other and spend some time together, however, they also wish to establish a private distance when needed. As a result, the two houses look appropriately similar on the first glance, yet they contain their own specific atmosphere once you dwell within them.
