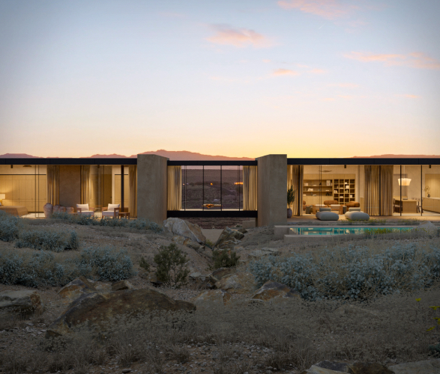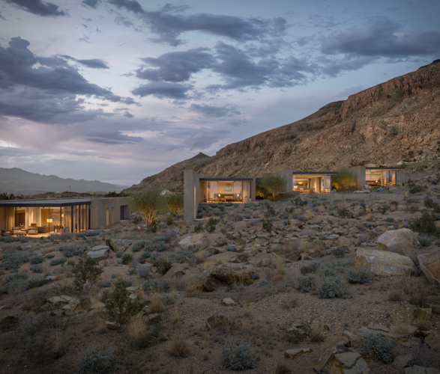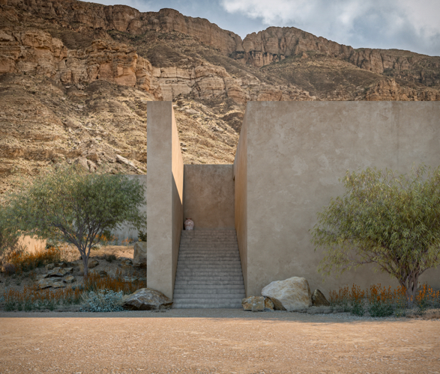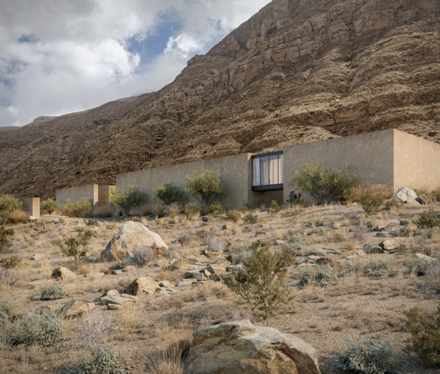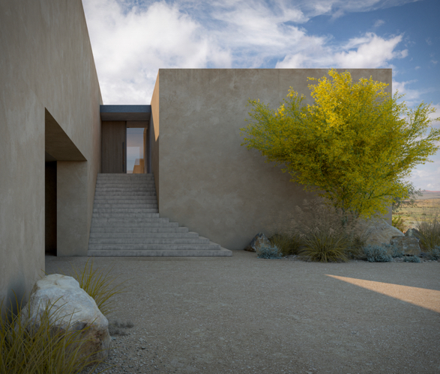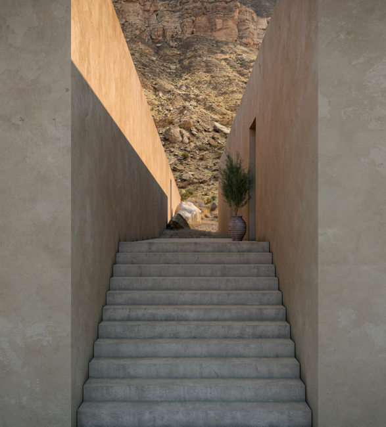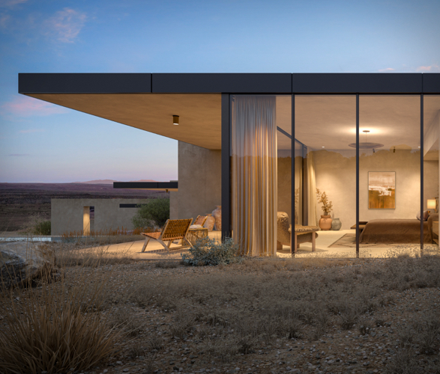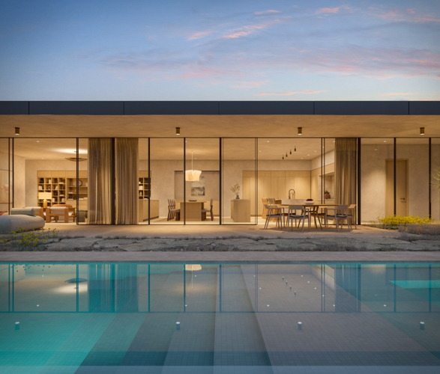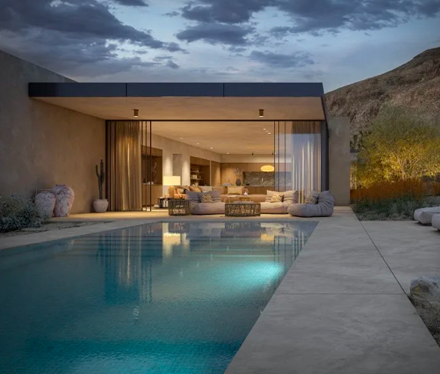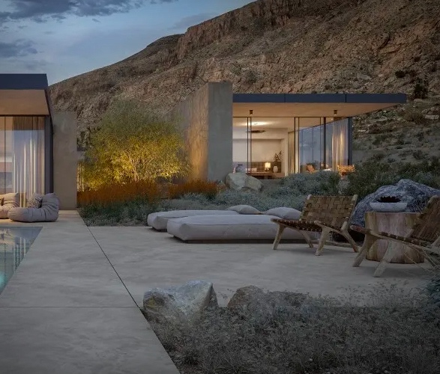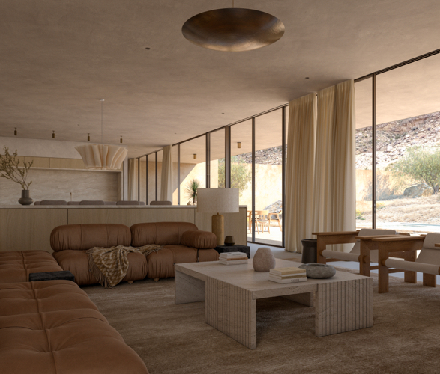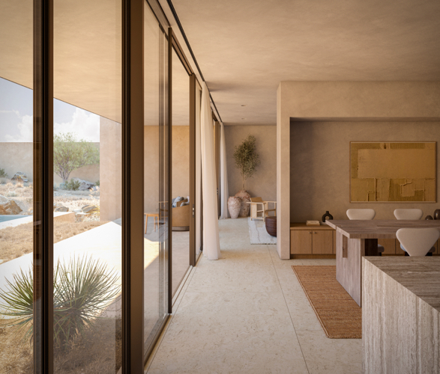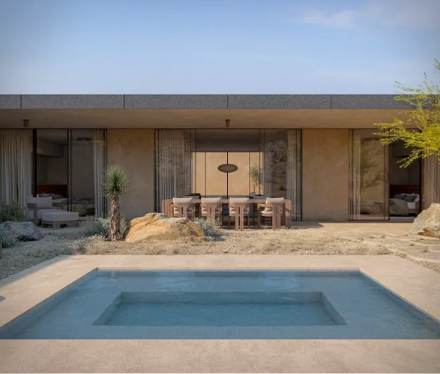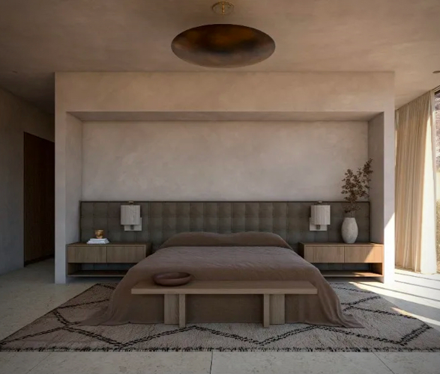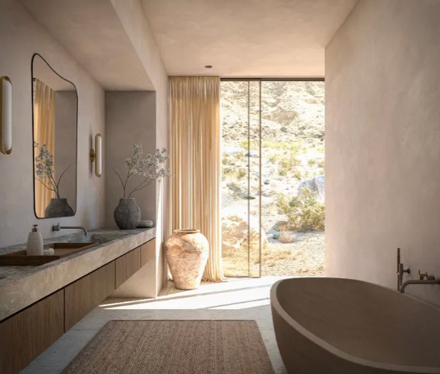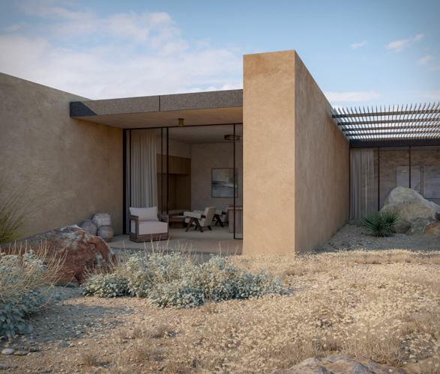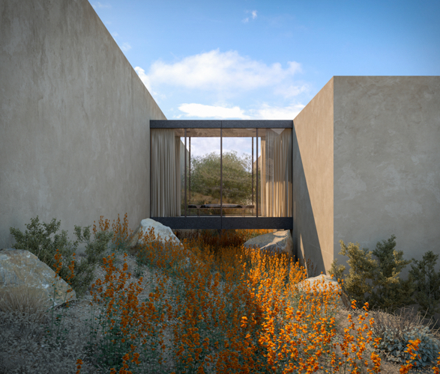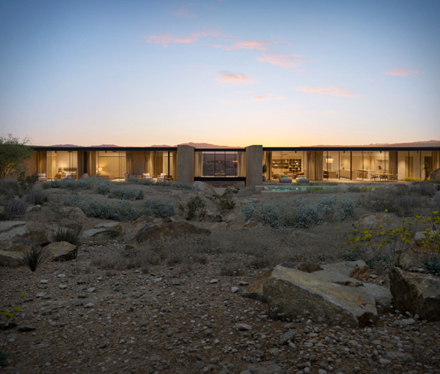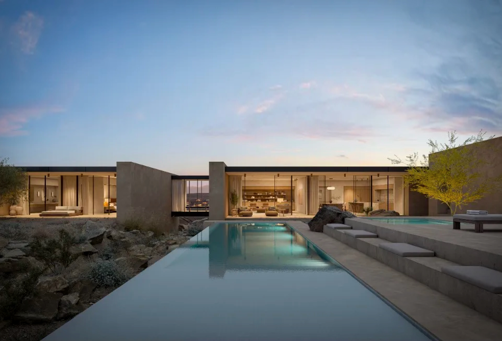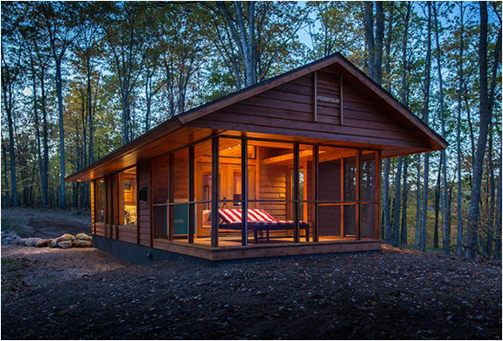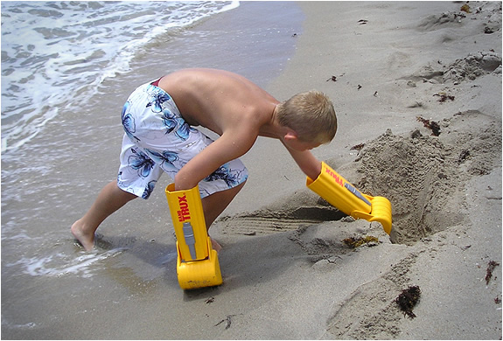Moccasin Flats
Prominent real estate developer Hidden Rock introduces Moccasin Flats, an extraordinary enclave in Southern Utah's Copper Rock, redefining luxury living. These private estates, situated on expansive 14+ acre plots, offer a retreat-style experience surrounded by breathtaking vistas and direct access to Copper Rock's amenities, including lakes, golf courses, and OHV trails via Sand Hollow State Park. Crafted by Hidden Rock in collaboration with Woods + Dangaran architects, Moccasin Flats integrates seamlessly with Utah's rugged landscape. Solar-equipped and designed around natural formations, each home, spanning 8,300 to 8,700 sq ft, boasts five bedrooms, guest houses, outdoor amenities, and a commitment to sustainable practices. Starting at $8.5 million, Moccasin Flats harmonizes opulence with environmental preservation, epitomizing Southern Utah's finest living.
