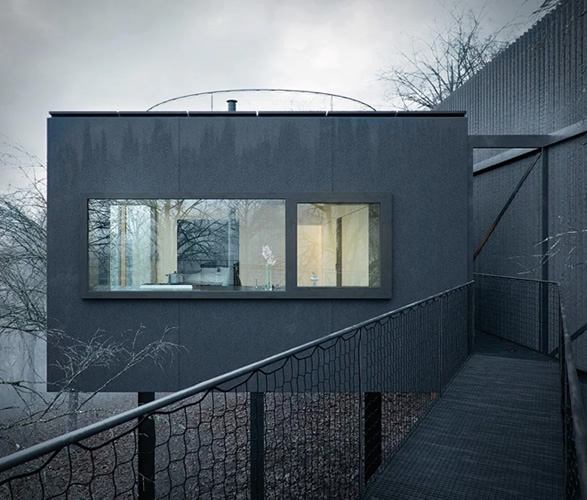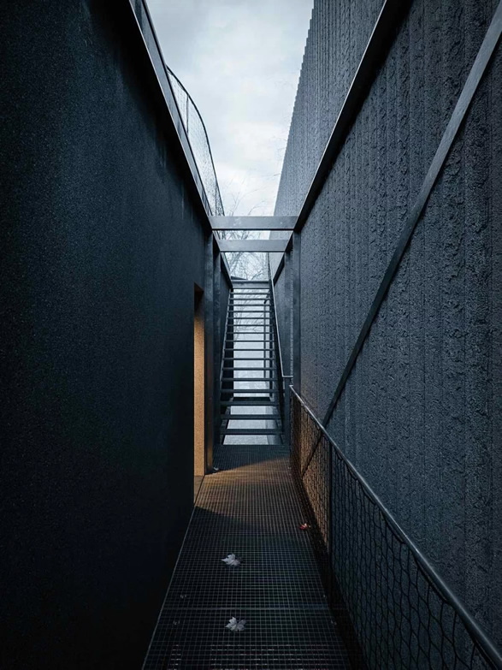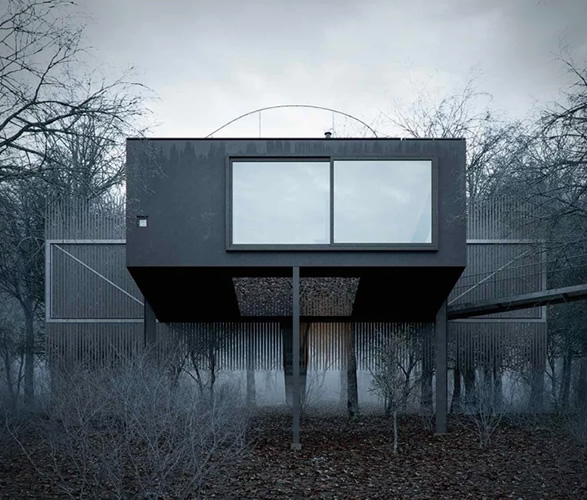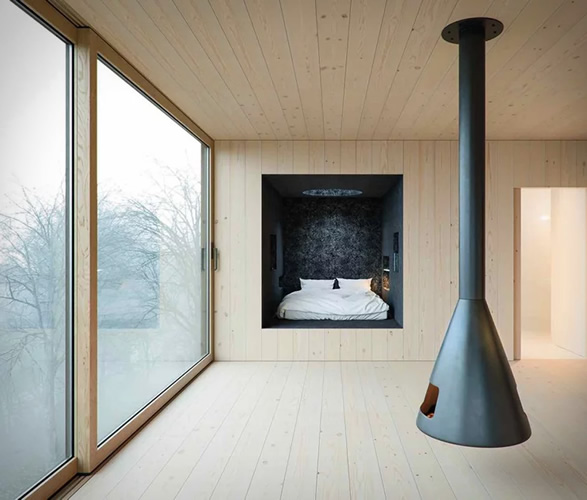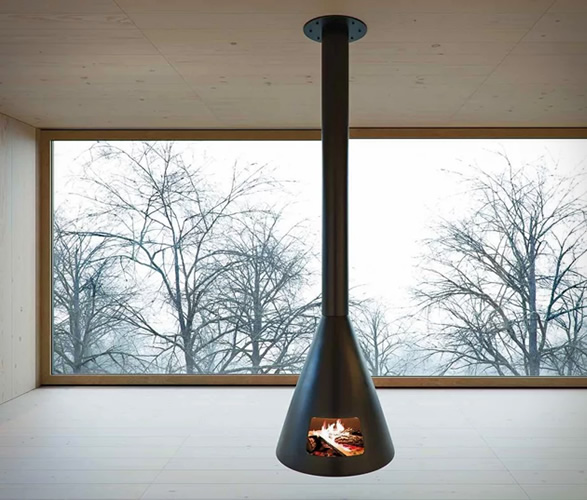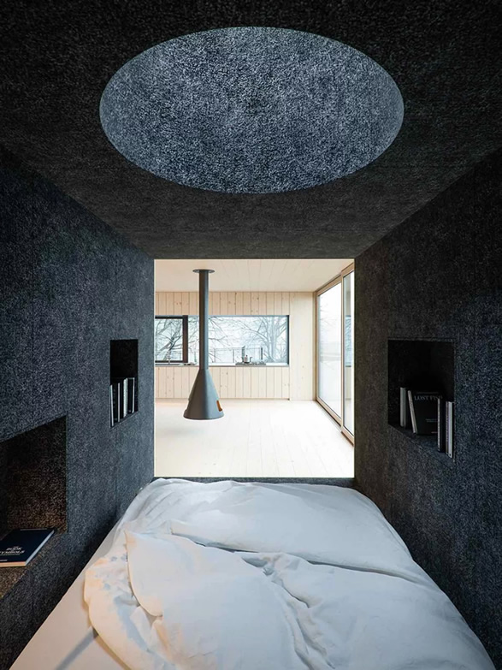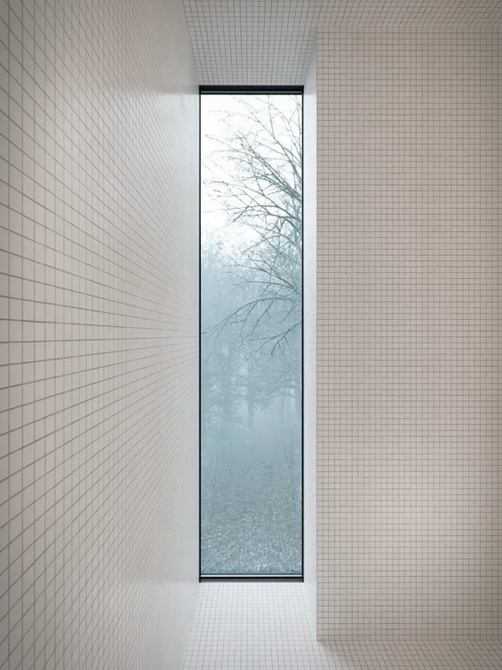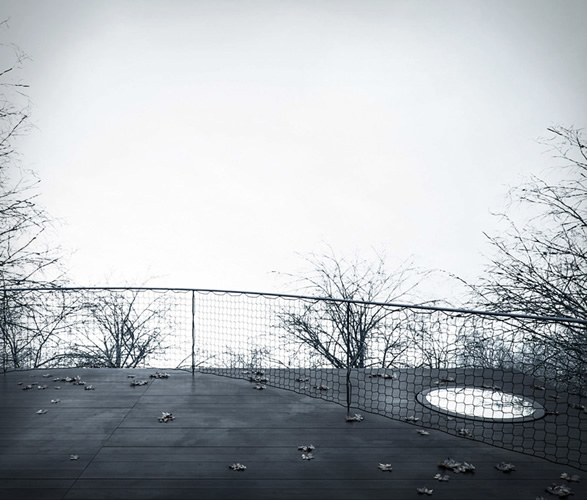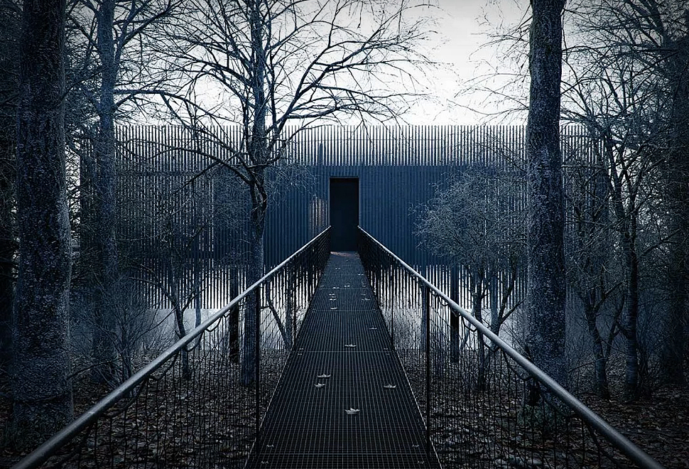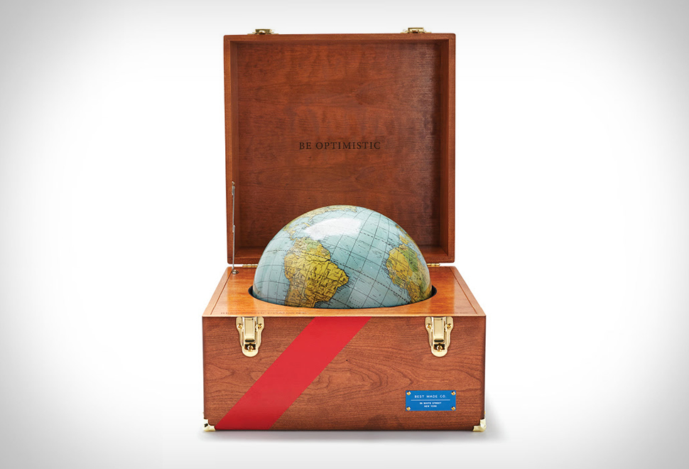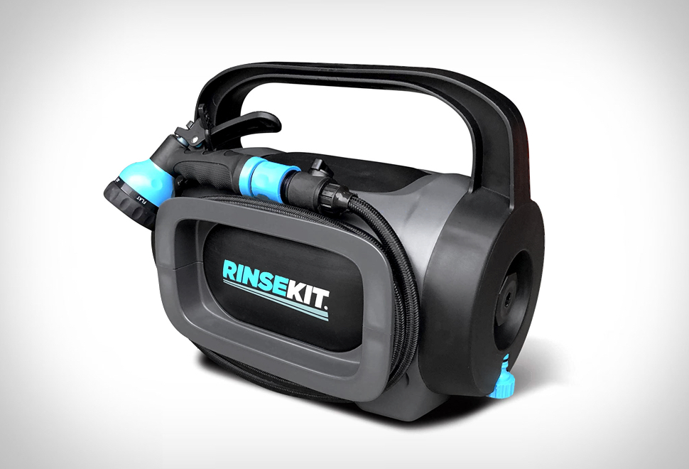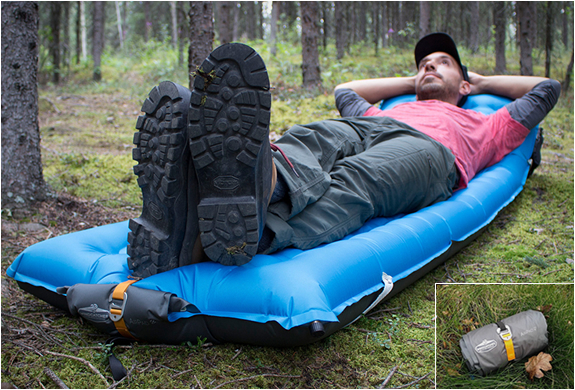Mask House
Located in a woodland area in upstate New York, lays this impressive cabin, a sanctuary for refuge and contemplation. The Mask House was envisioned by WOJR, it stands on stilts over a slope and is protected by a large slatted wall that covers the facade. The entry is placed at the end of a long elevated walkway, and visitors discover a sequence of small spaces that create a sense of connection in between two different worlds. The minimalist tree house features an open-plan room with a suspended fireplace that provides comfort and warmth, a kitchen, a tile-finished bathroom, and a small overt cubbyhole that offers space for a bed. A glazed wall offers a beautiful view towards the lake, and the roof serves as a terrace, accessed via an external staircase.
