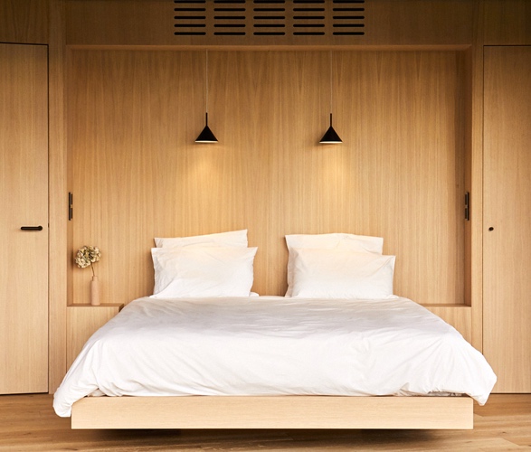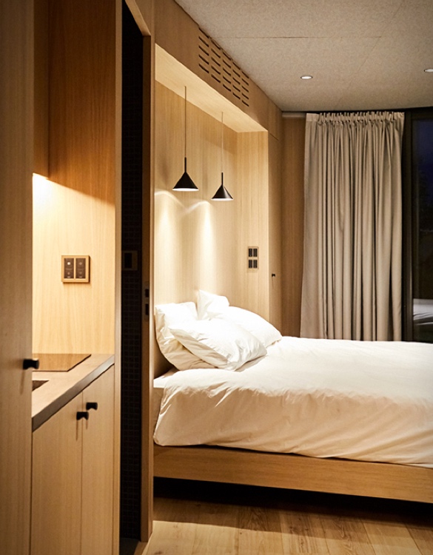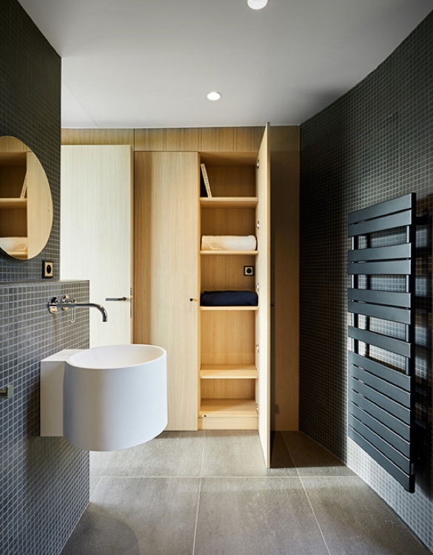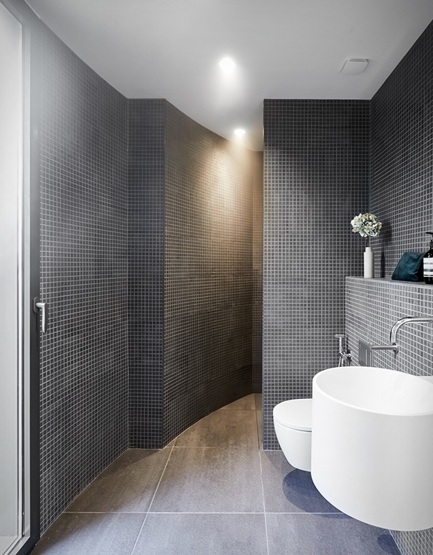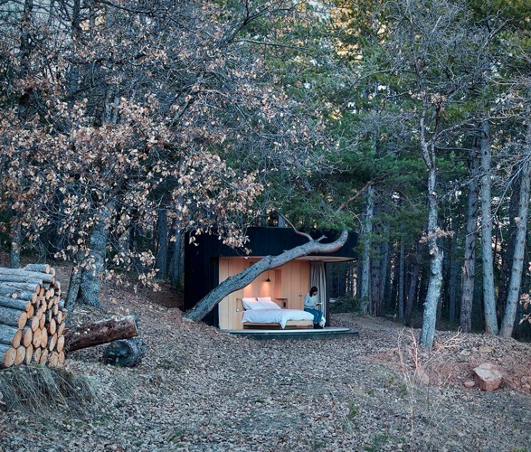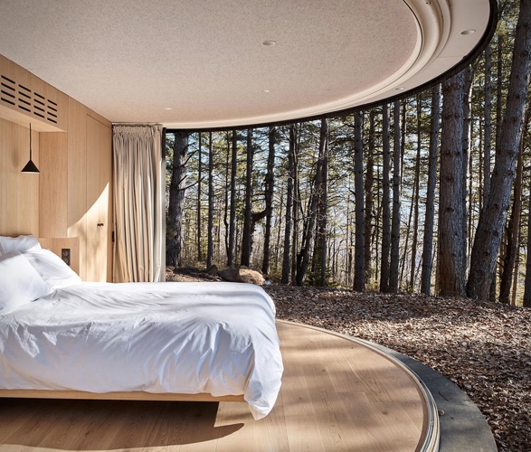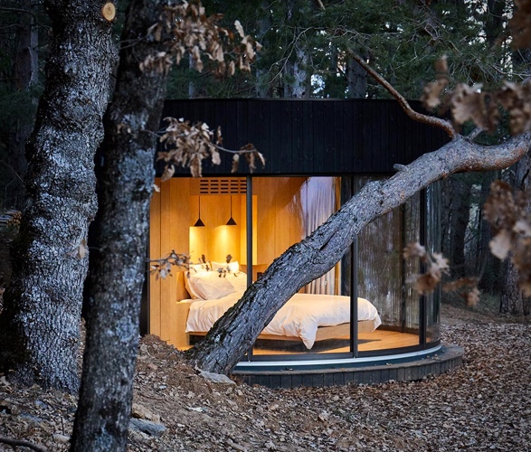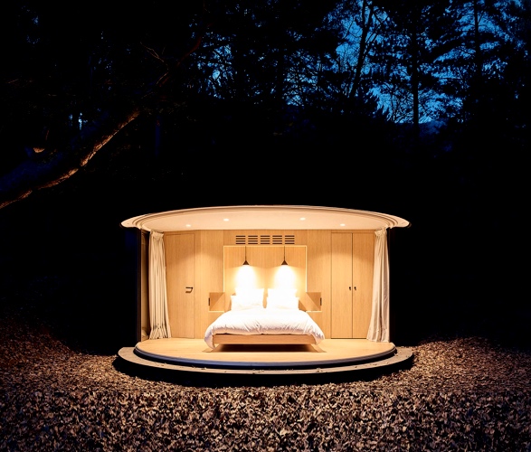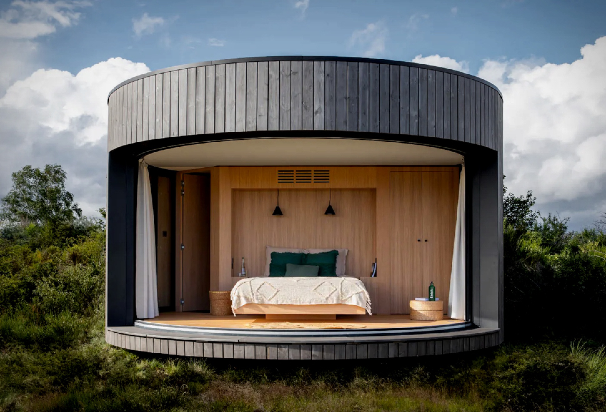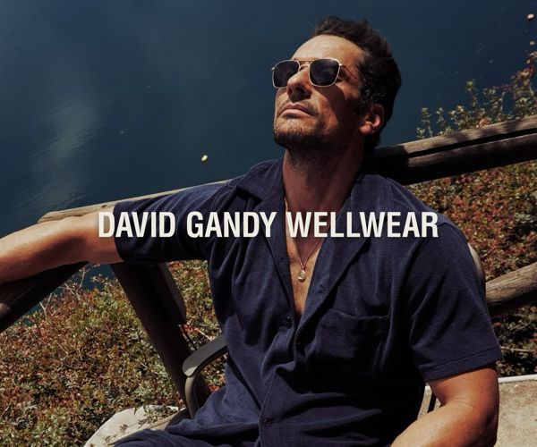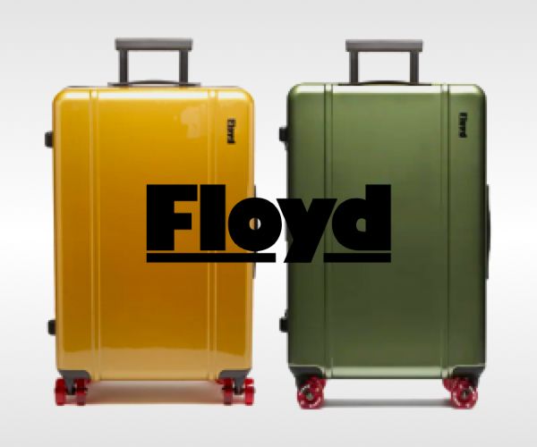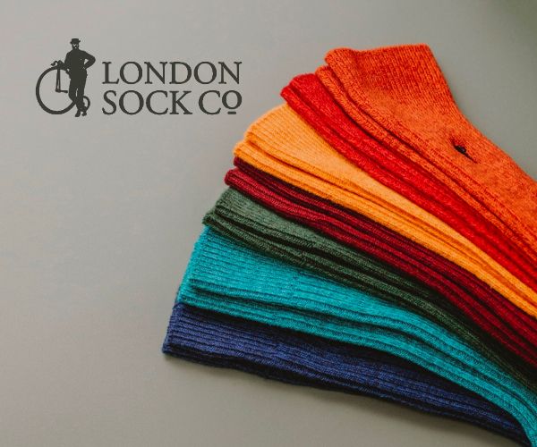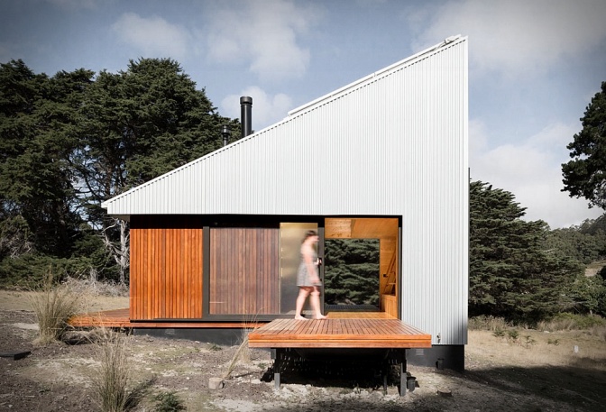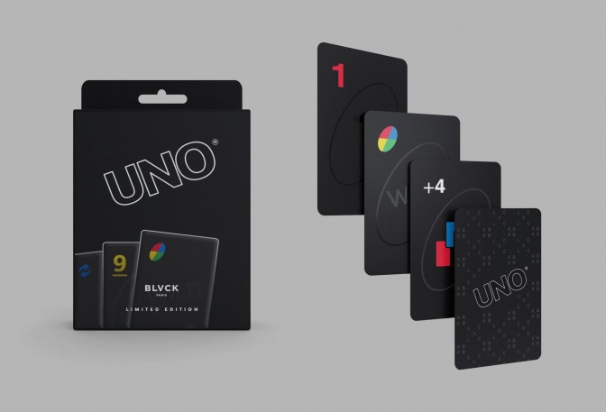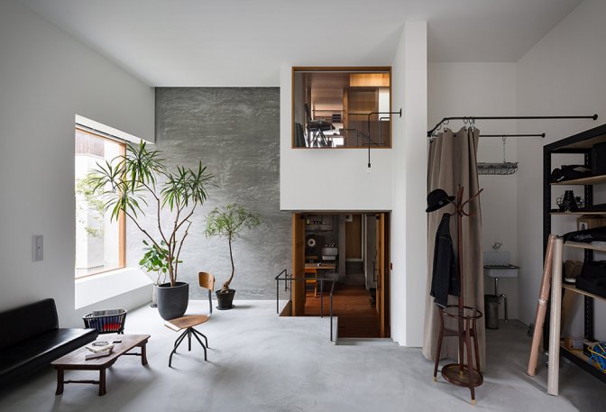LumiPod
Intended to be implanted in the heart of nature, LumiPod is a curved dwelling that offers an outdoor experience with the comfort of a high-end hotel room. Measuring in at 183 square feet, the cabin consists of a steel frame that is clad in burnt wood planks, helping it to blend in with its forest background. The front glass facade can be opened up to the great outdoors, eliminating the boundary between interior and exterior for an unforgettable experience. Guests can enjoy a bedroom, a closet, a toilet and shower. Each Lumipod can be manufactured and delivered in about six months, but if you want to try one before, you can stay at this remarkable Airbnb listing.
