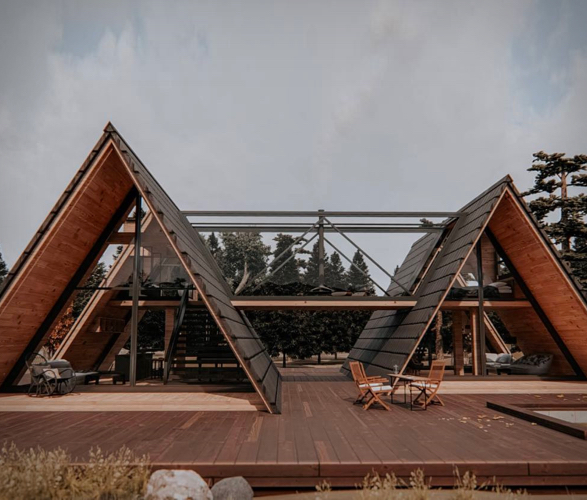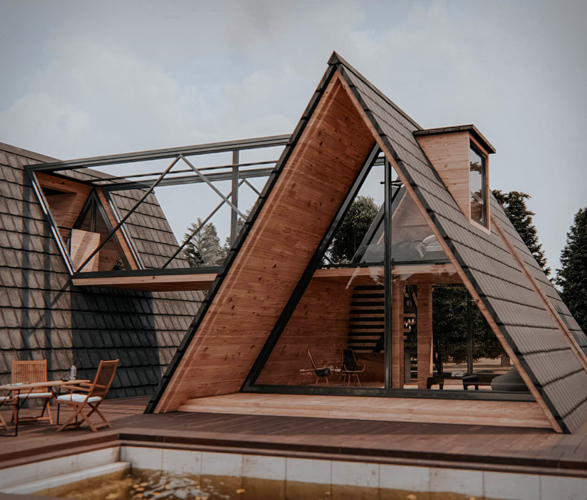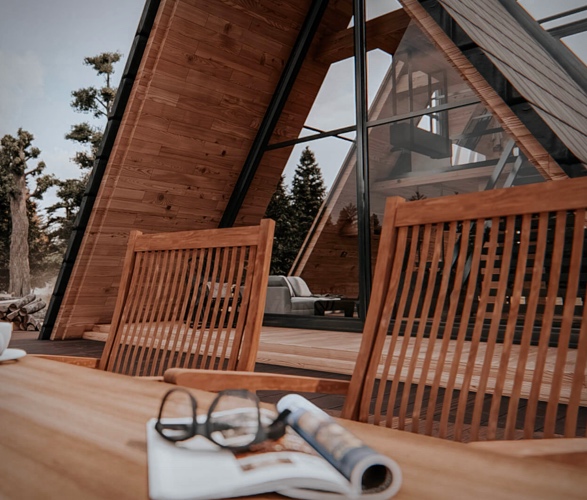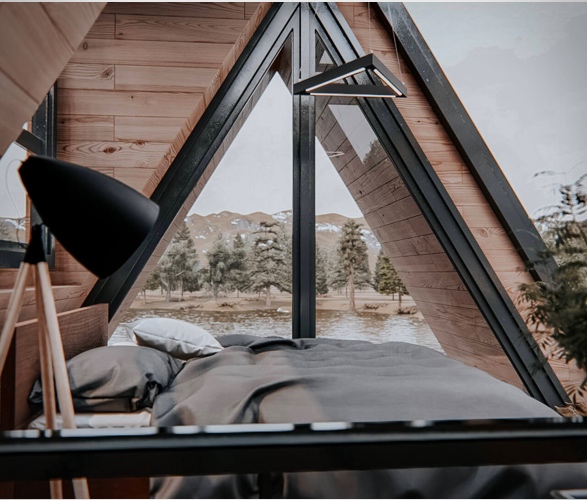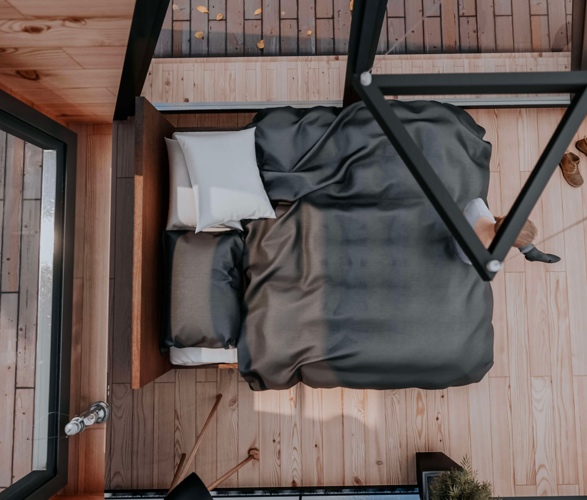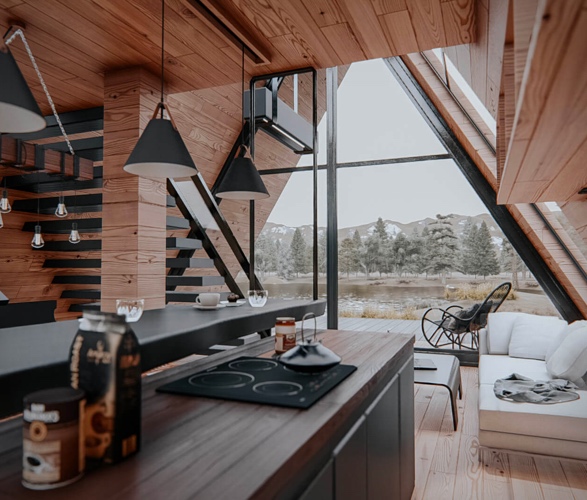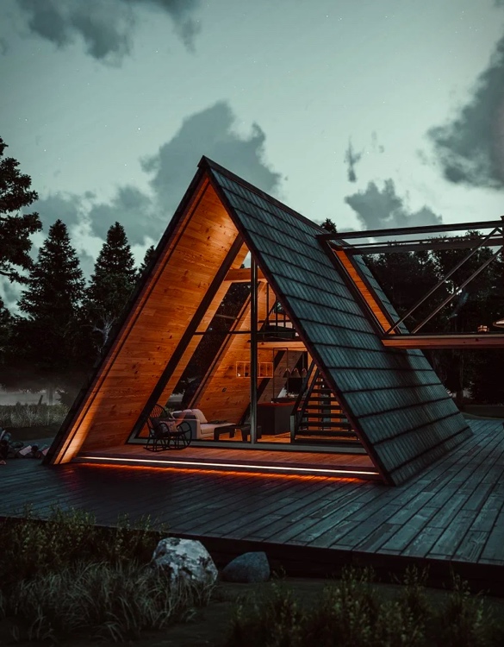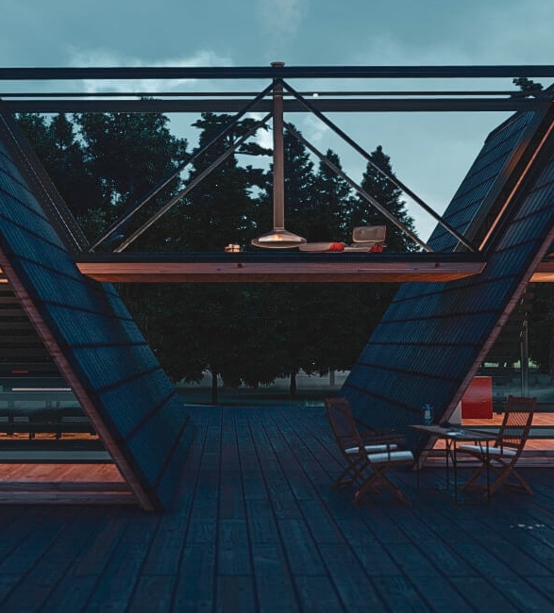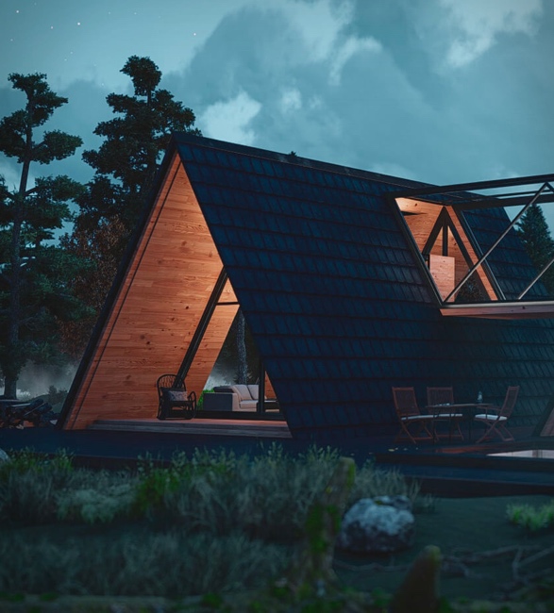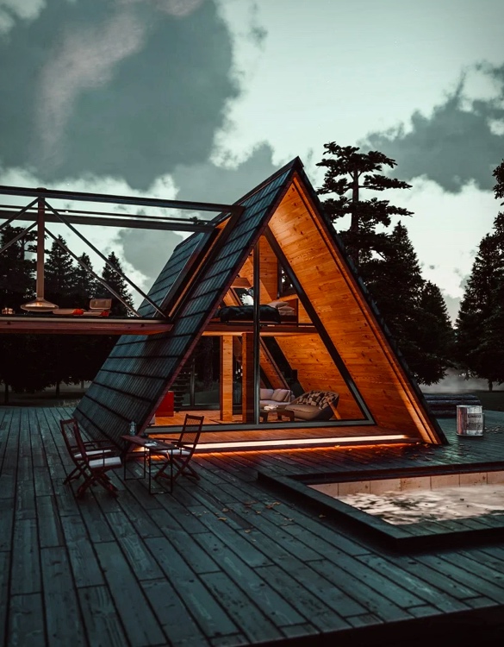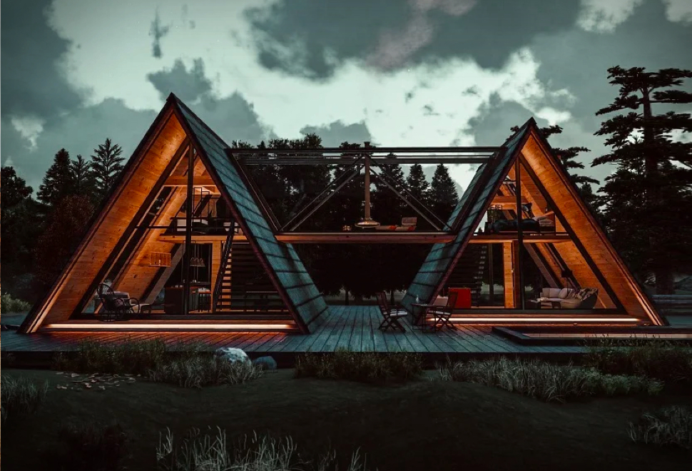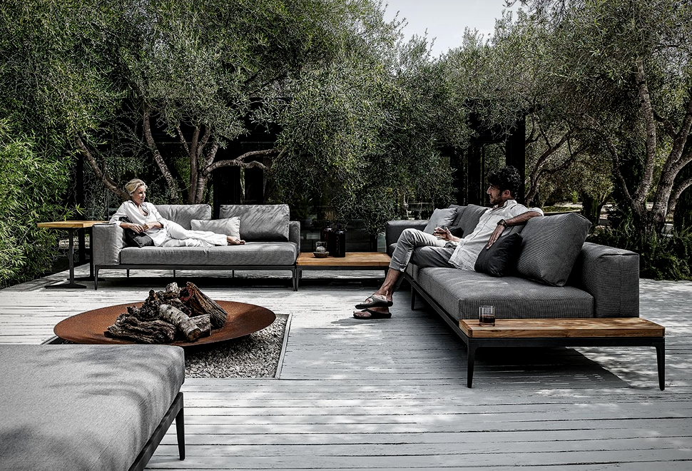Gisoom Cabin
Gissom Cabin is a spectacular contemporary home to be built in Talesh, Iran, a haven for hikers to relax and get away from the urban space. Idealised by architect Soheil Kiani, the unique design has two symmetrical a-frame cabins that feature large glazed walls and glazed doors that open up the interior to the outdoors so guests can enjoy the natural surroundings. The impressive property also offers stunning interior designs among various features, the most noticeably, proposes a large open walkway that connects both cabins for a smooth flow from one space to the other. Each cabin accommodates two distinct levels, a common area on the ground floor and a bedroom on the first floor. The platform that holds everything together accommodates a jacuzzi/pool and seating area for leisure and gatherings.
