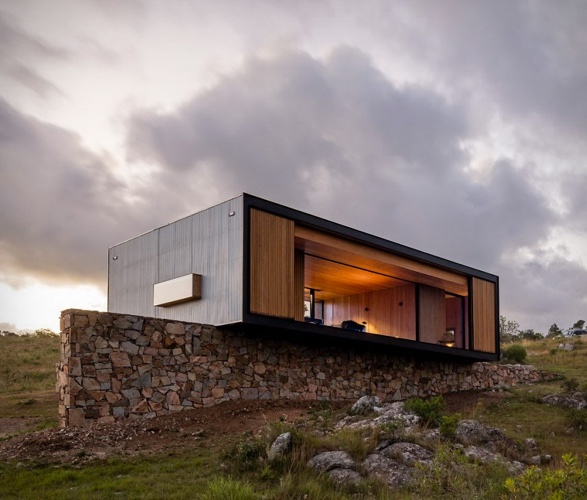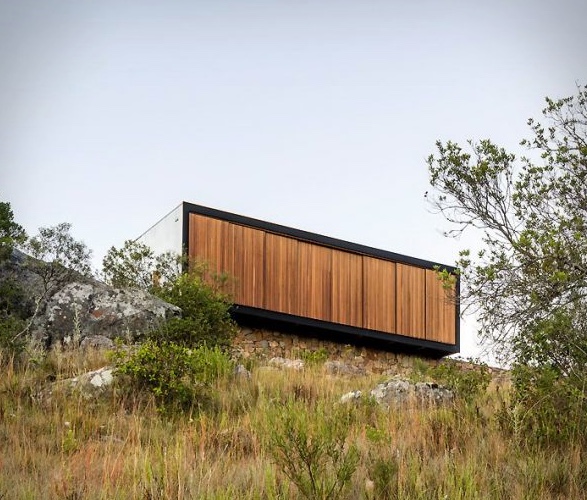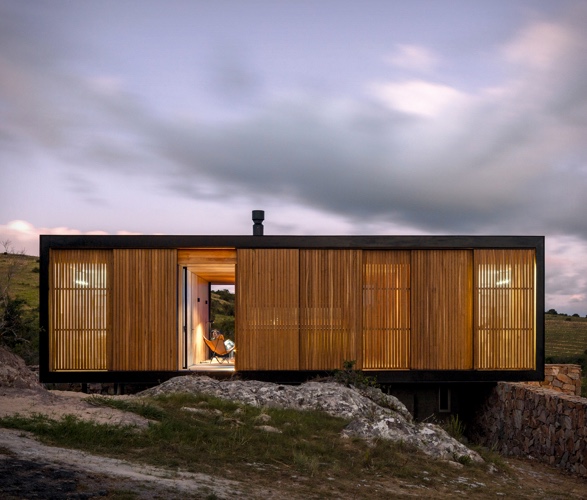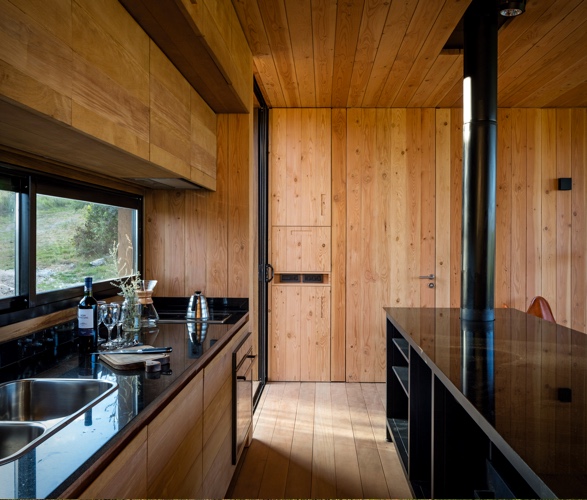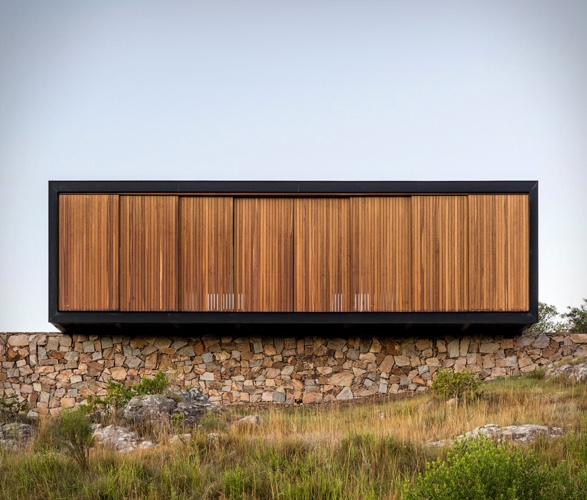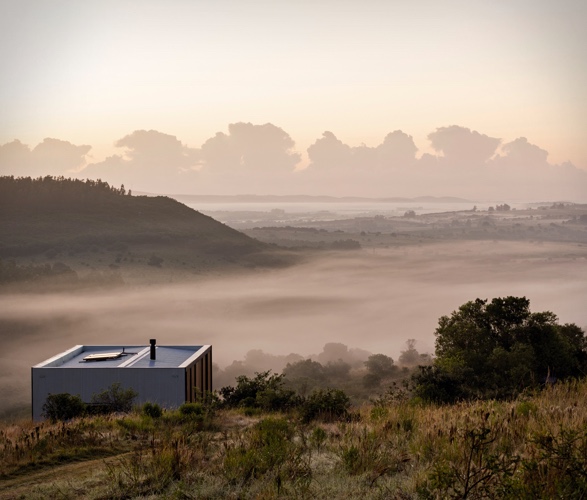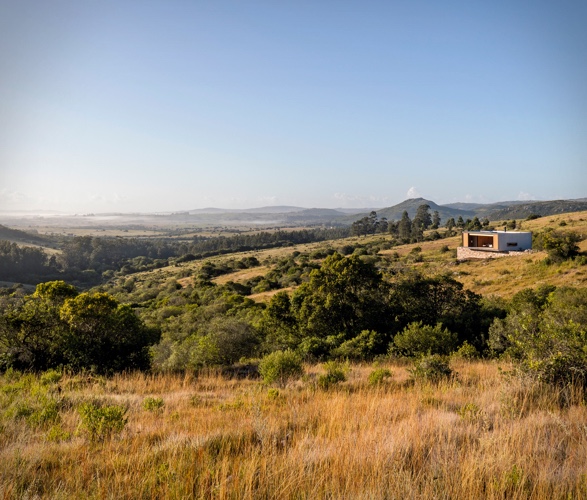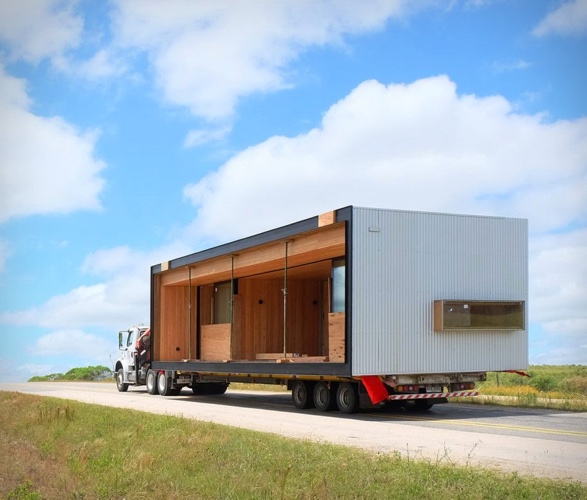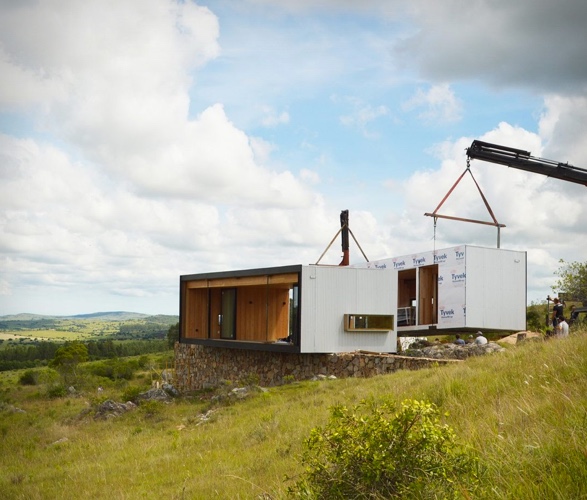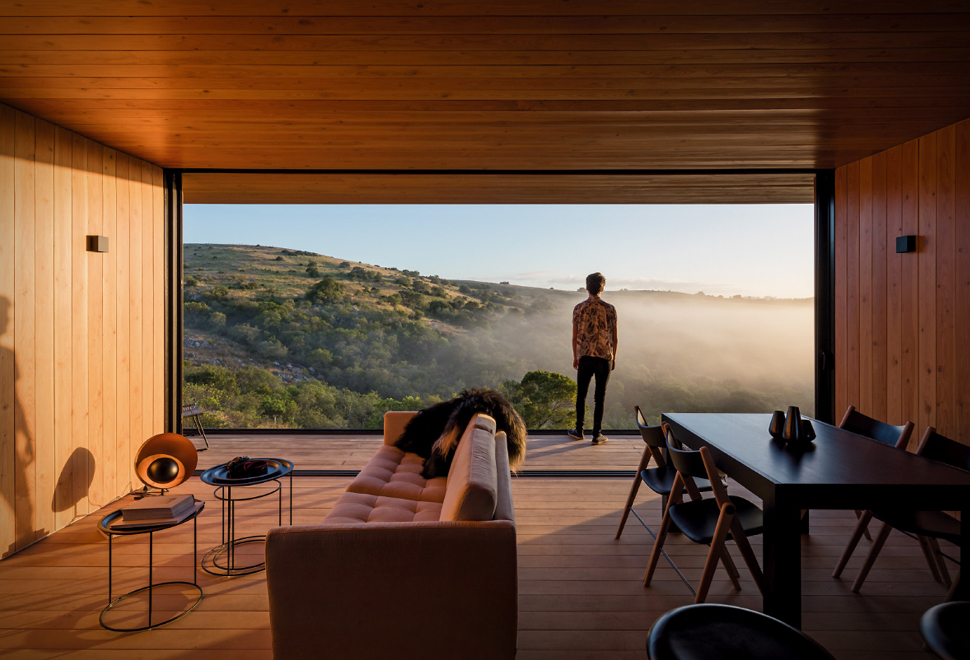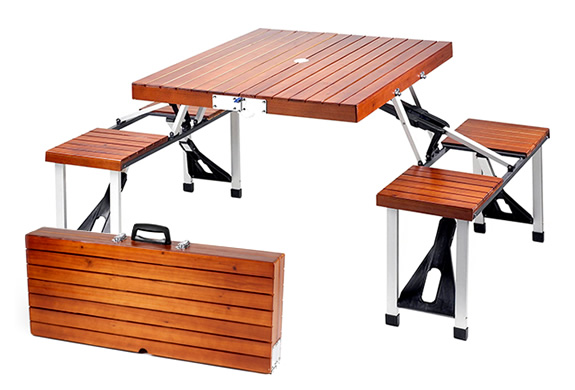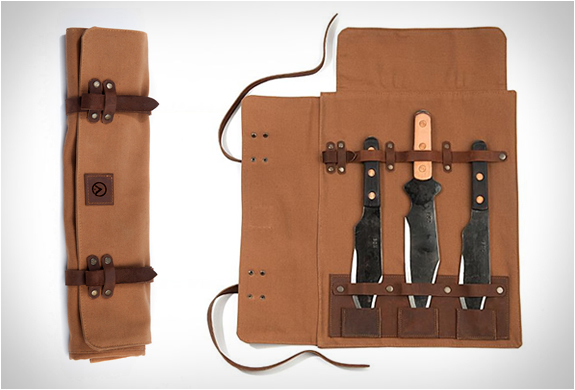Finca Aguy Retreat
Designed by MAPA Architects, this 115-square-metre prefabricated house is nestled into a picturesque Uruguayan olive grove surrounded by rolling hills. The minimal retreat has minimal impact on the landscape, it sits over a series of stone walls, and consists of two 12.5-metre (41-foot) long modules. The exterior and the interior are lined in timber, while Garapa wood covers the floor, and Canadian pinewood lines the walls and ceiling. An open-plan living, dining, and kitchen space is placed at the heart of the home and flanked by two matching en-suite bedrooms. A sheltered balcony terrace spans the width of the building and offers stunning views of the unique Uruguayan landscape. It is equipped with off-grid technologies including solar panels and an on-site waste treatment system. The prefabricated home was built in a factory near the Uruguayan capital and was then transported 200 km to its final destination. It can be removed with minimal impact if needed, and operates completely off the grid.
