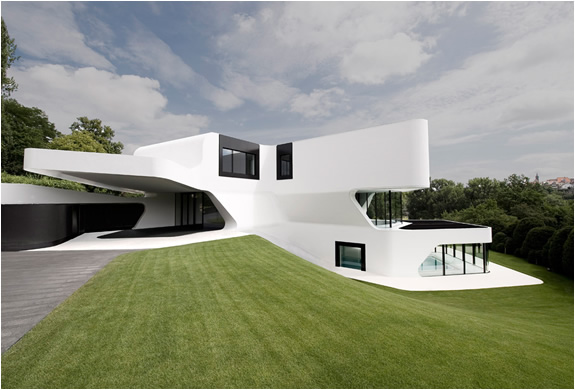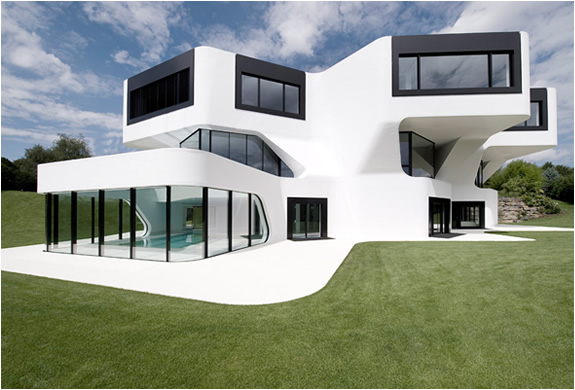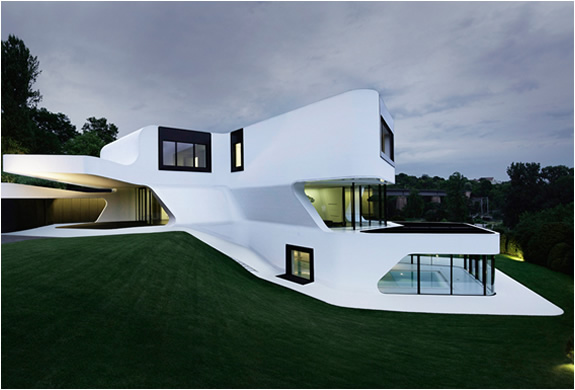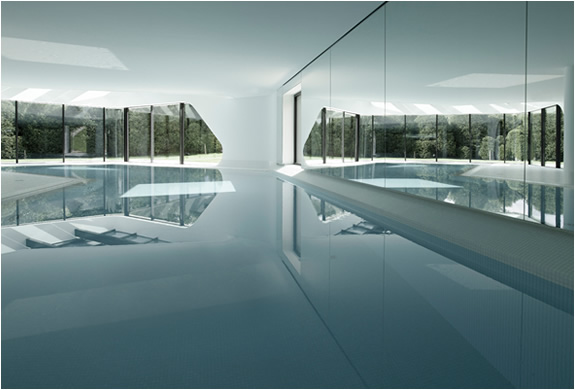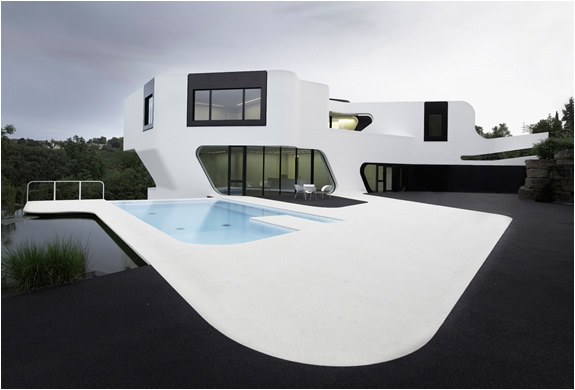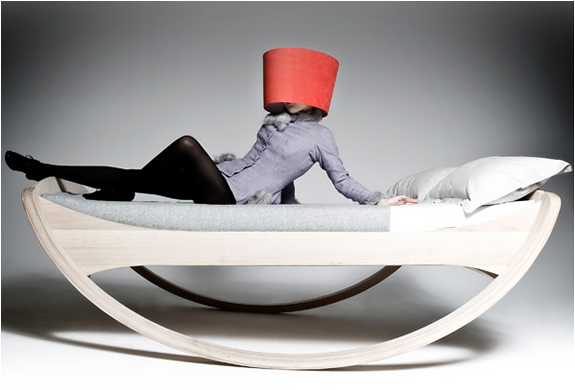Dupli Casa | By J Mayer H Architects
Dupli Casa is an amazing modern luxury villa near Ludwigsburg, Germany by J. Mayer H. Architects. The geometry of the building is based on the footprint of the house that previously was located on the site, the upper storey cantilevers exaggerated by the fluid form of the external terrace that washes around the base of the house, extending it out into the landscape. So white and pure, the photos almost look like 3d renderings.
