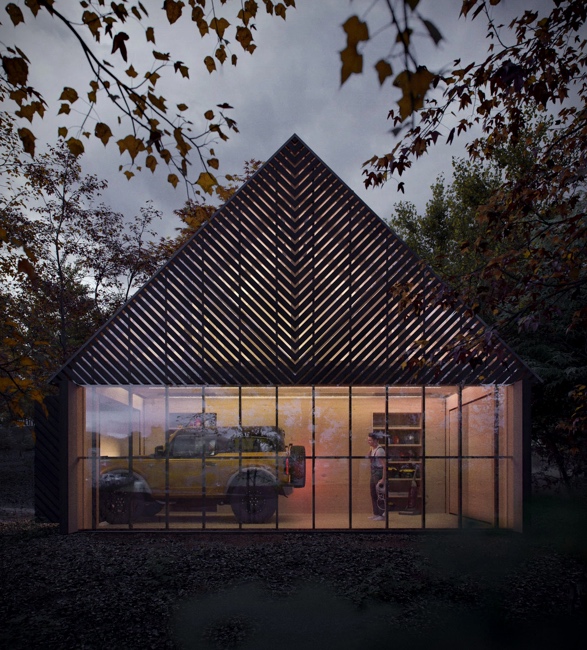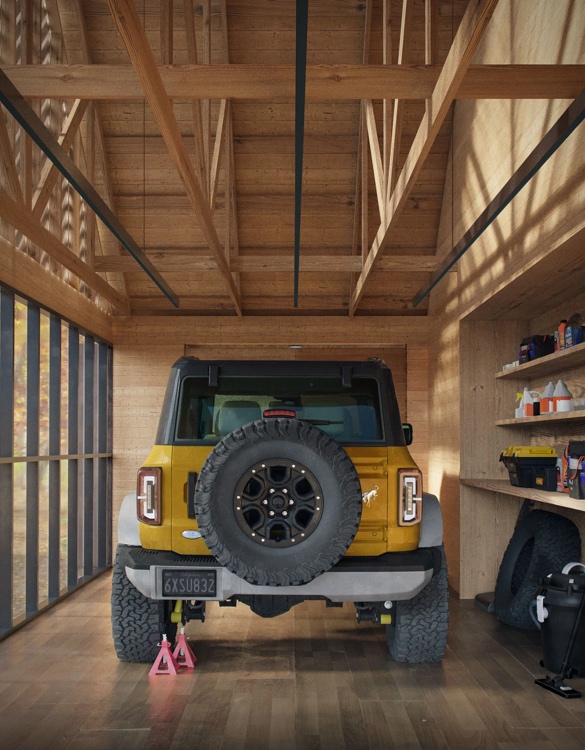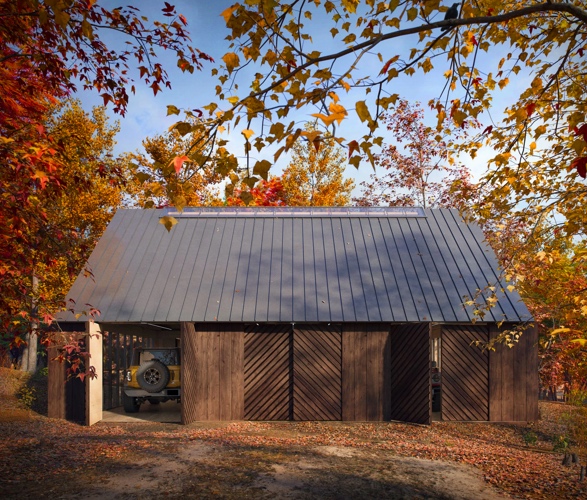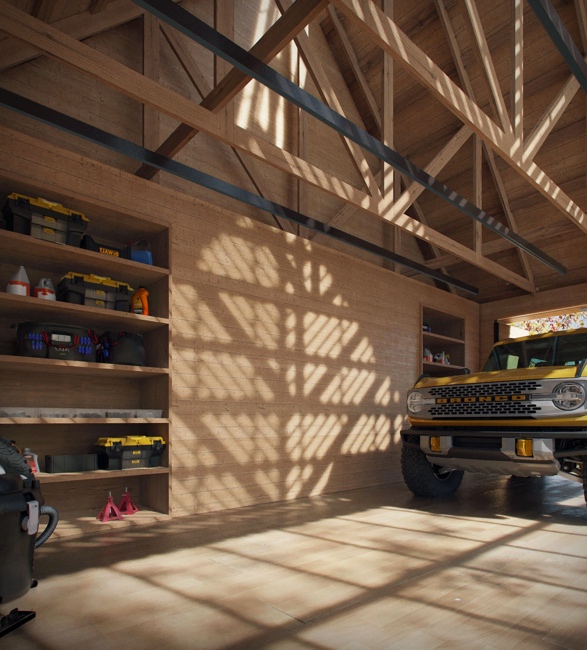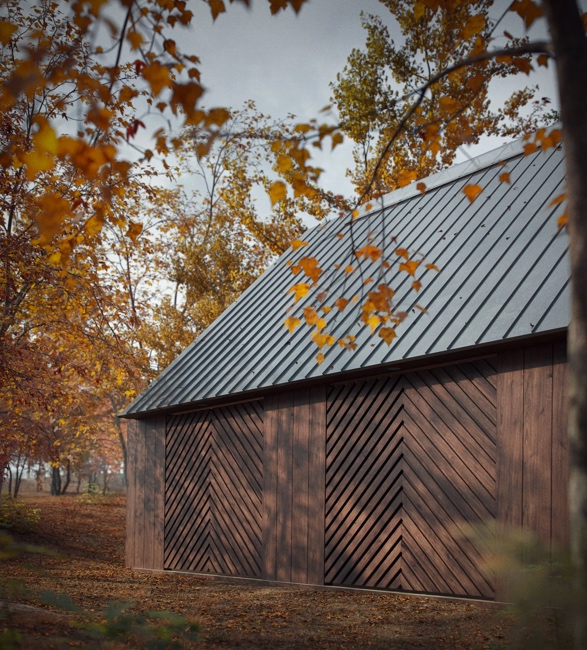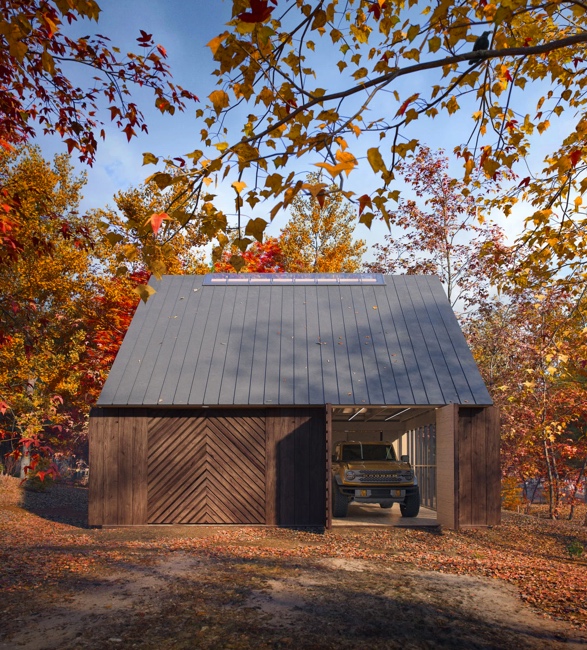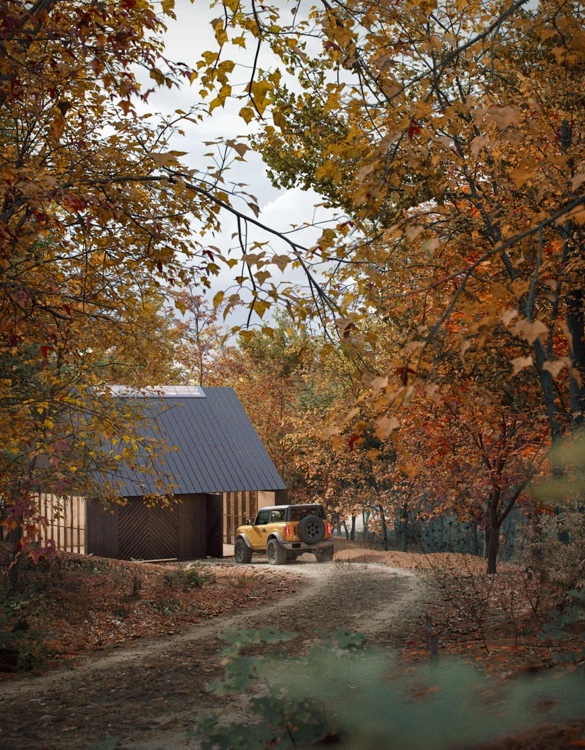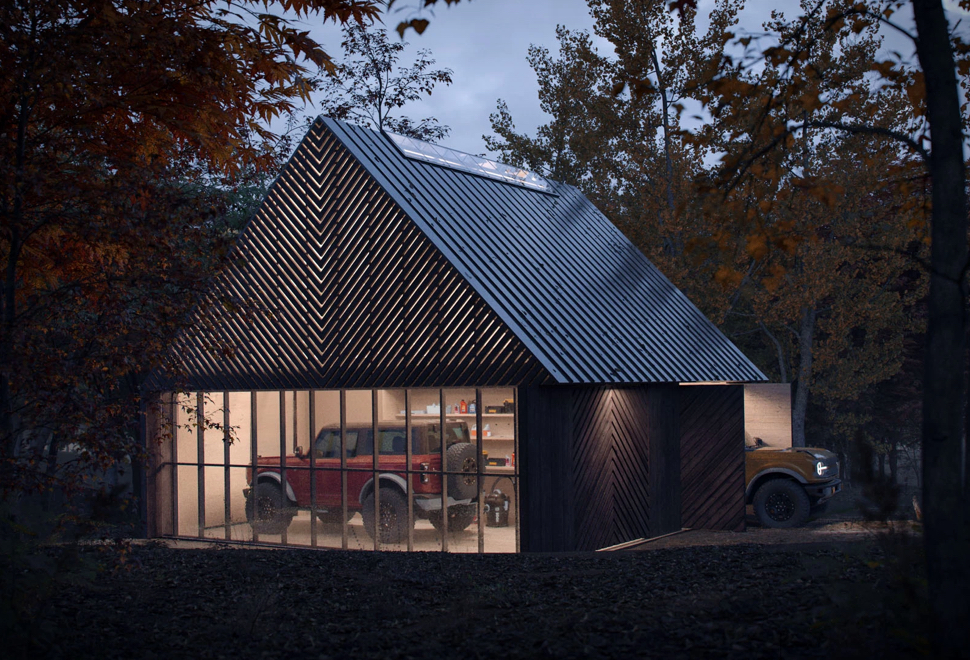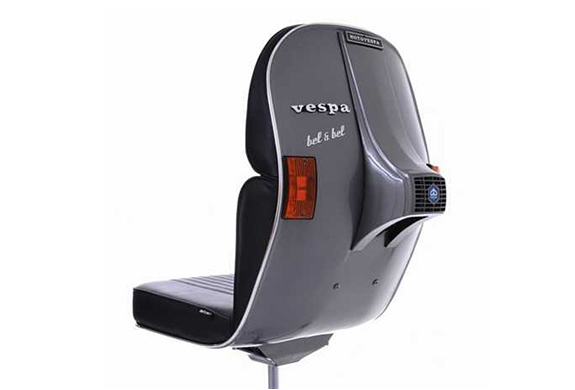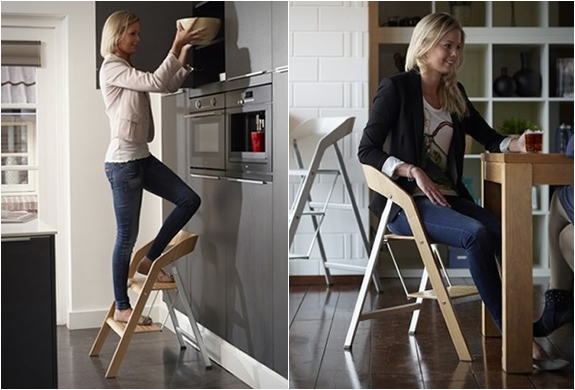Den DIY Garage Plans
After bringing you Blueprints to build your own cabin in the wild, Den Outdoors have now introduced package plans for The Garage, a design that elevates a space that has traditionally been an afterthought. With the purchase you get everything you need (from detailed drawings to code guidelines) to get started on your new project. After complete, you can admire your sleek A-Frame garage with floor-to-ceiling windows, plenty of storage space and a workroom for all those projects that just cant get done in the house. Plans are available for purchase at their website with both a two or three car configuration. The company estimates the cost of build to run anywhere from $145,275 to $212,325.
