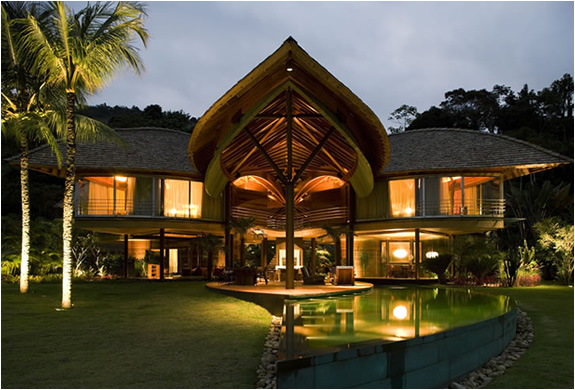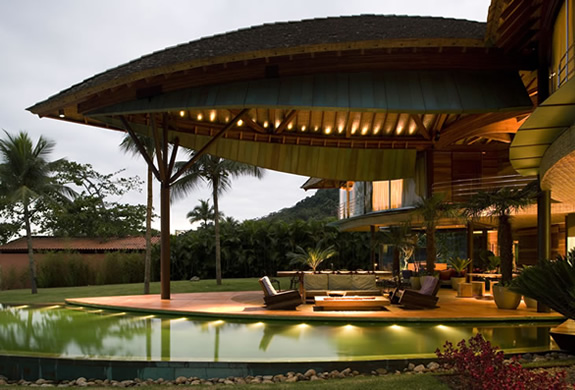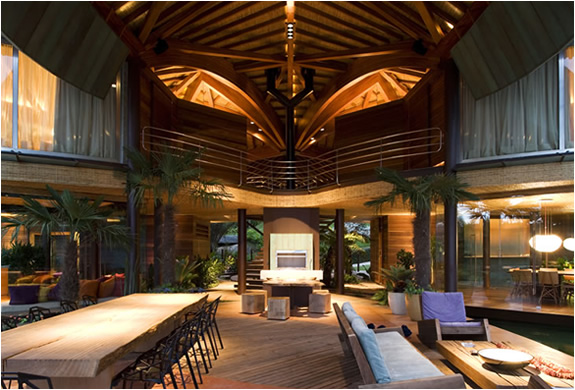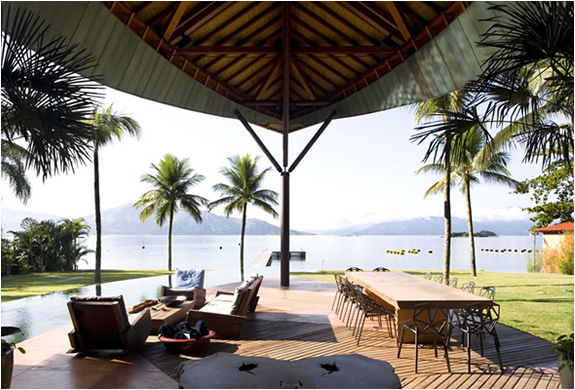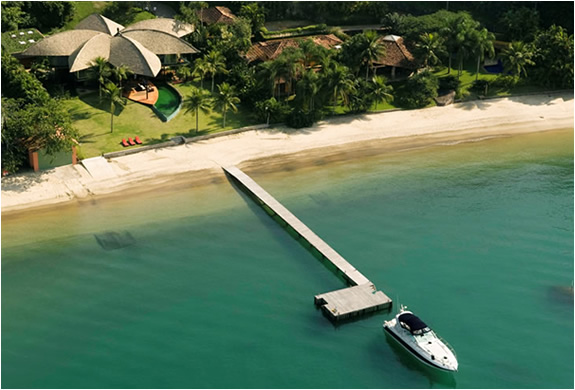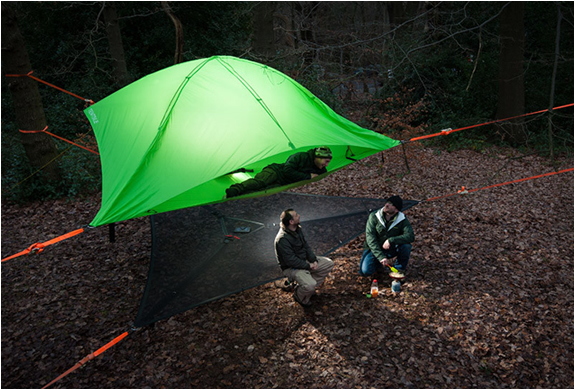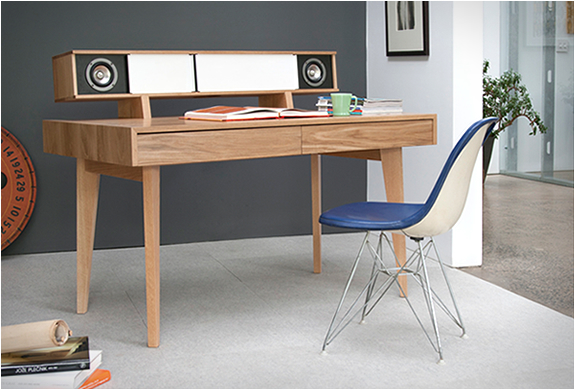Casa Folha | Leaf Inspired House By Mareines & Patalano Architects
This stunning project sought inspiration in Brazilian indigenous architectures, the result of hot and humid climates such as the location of the house, Angra dos Reis, Rio de Janeiro. Designed by Mareines & Patalano Architects, this beach home is covered by a giant leaf-shaped roof that protects every room in the house from the sun, as well as the spaces between them. These spaces represent the essence of the project, making it possible to interact closer with nature.
