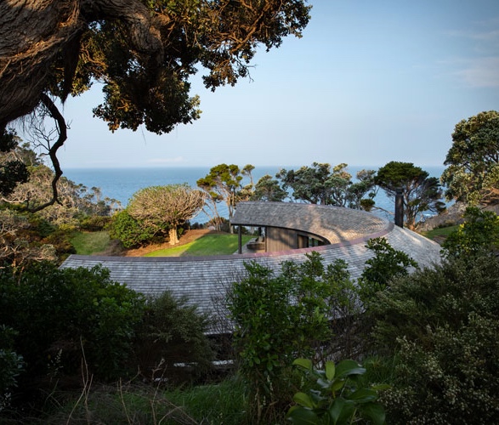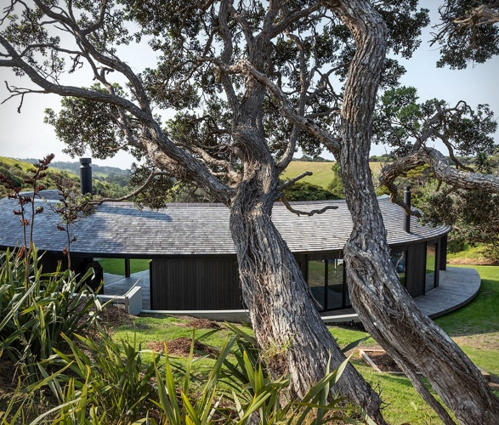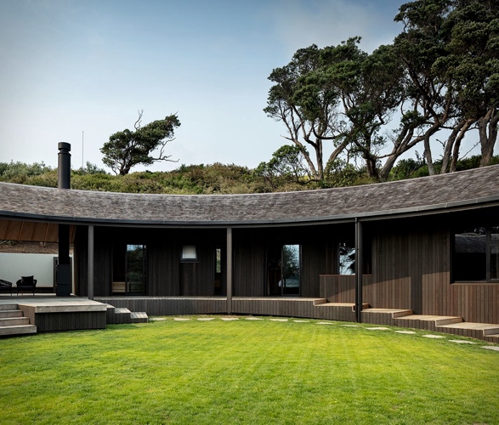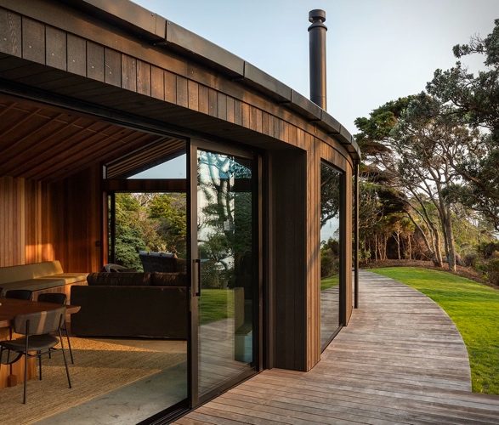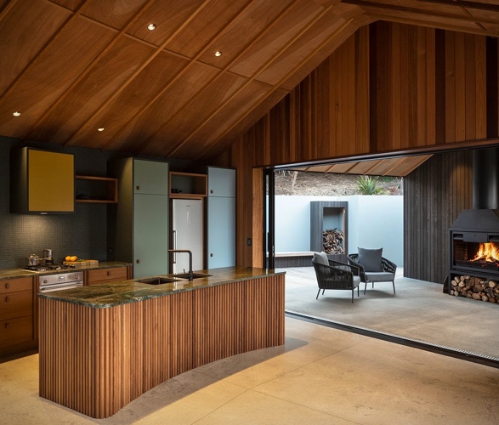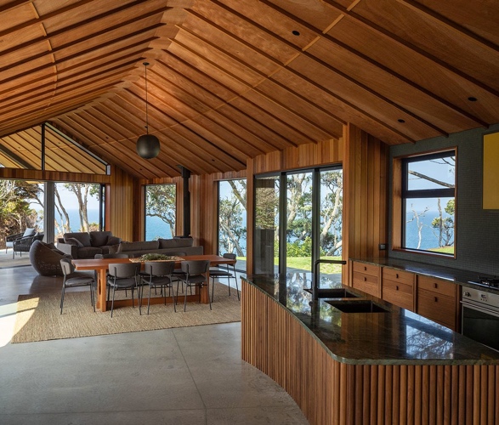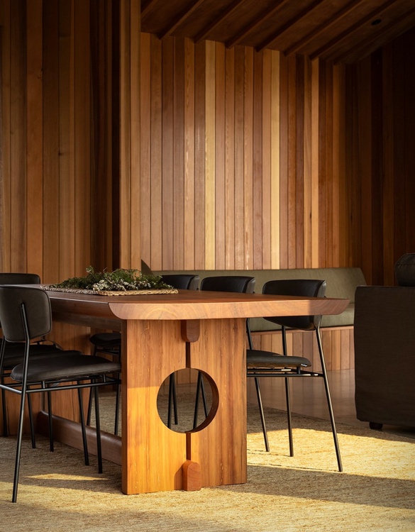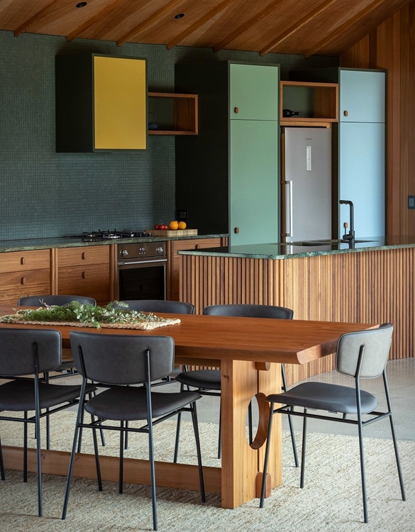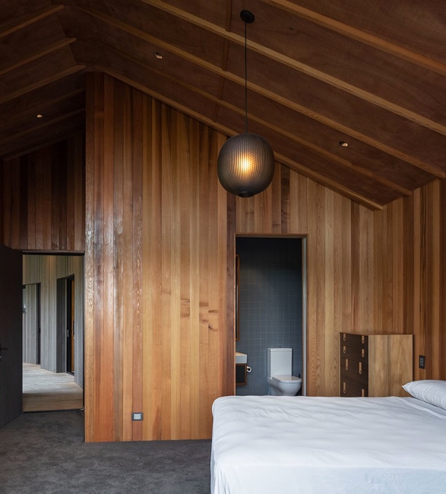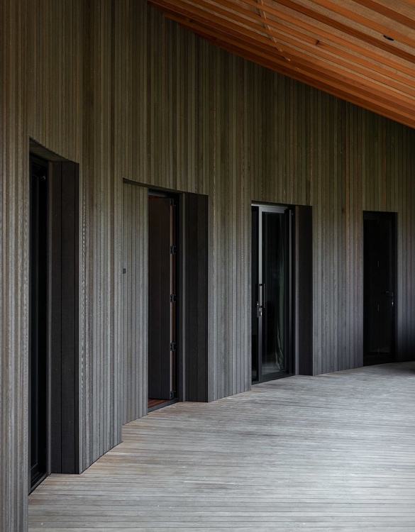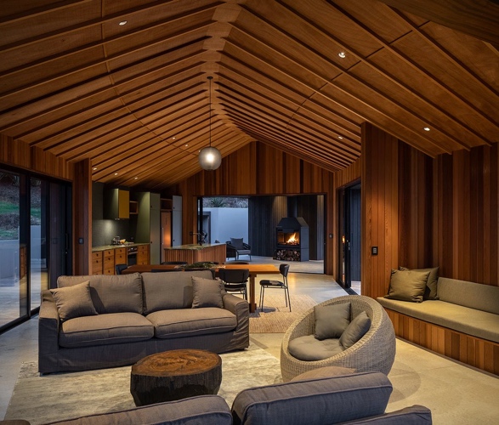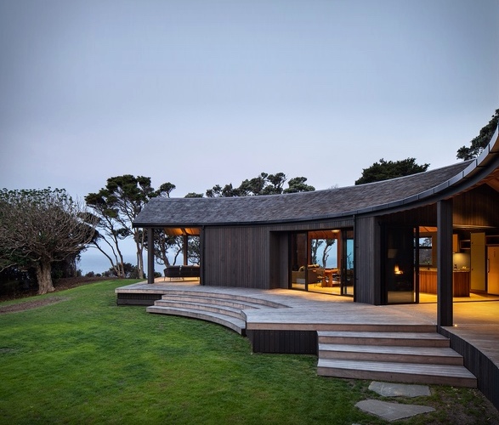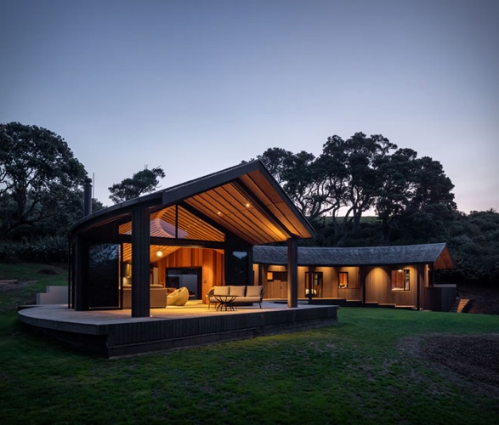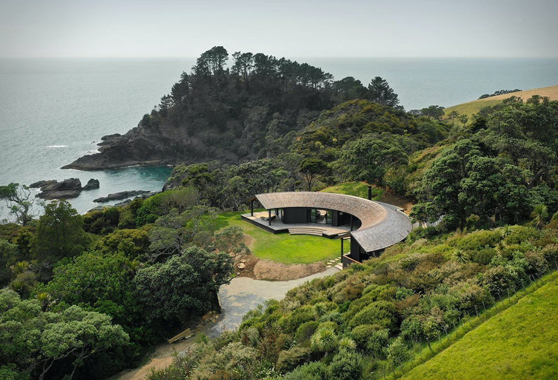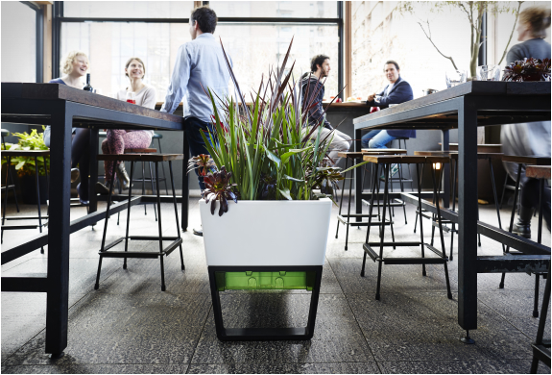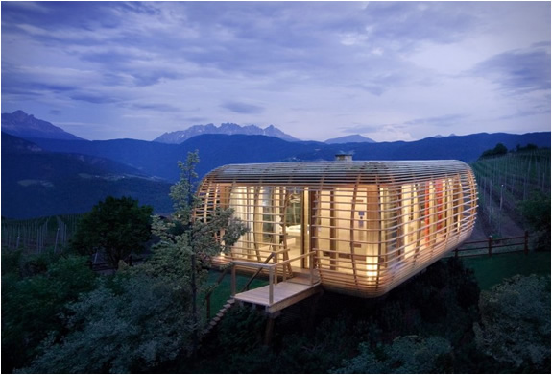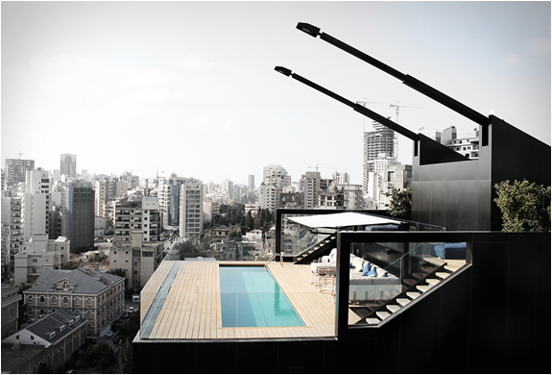Bowden House
Nestled into a spectacular clifftop in New Zealand with stunning sea views, this curved house celebrates the native bush and outdoor living. Designed by architect Belinda George the holiday home features a distinctive semicircular form, making outdoor living a key part of the concept. The unusual layout allows a casual lack of internal connection between living, sleeping and bathing space, and guests are forced to engage with nature when moving from one space to another. There is a living wing, with a kitchen, dining, and living room, and a sleeping wing, with three bedrooms, bathrooms, and a utility room. These are connected by a covered courtyard that separates the living and bedroom wings and provides a connection between the bush behind and the bush below. With a relatively small 162 square meters, the house is surrounded by 235 square meters of deck, making outdoor living a key part of the concept.
