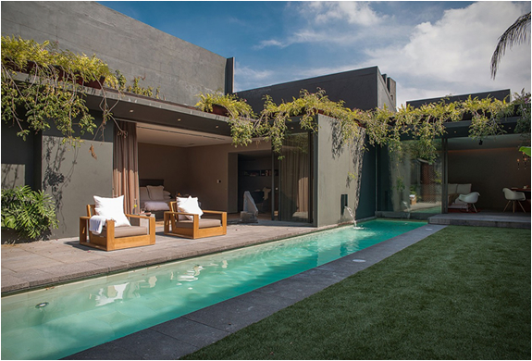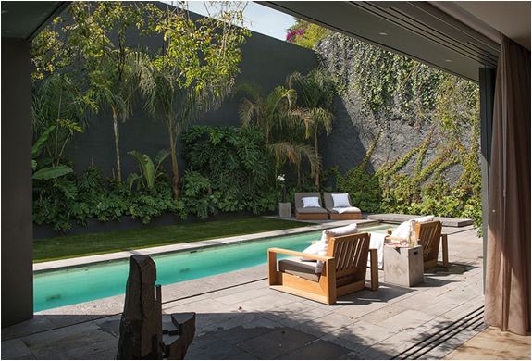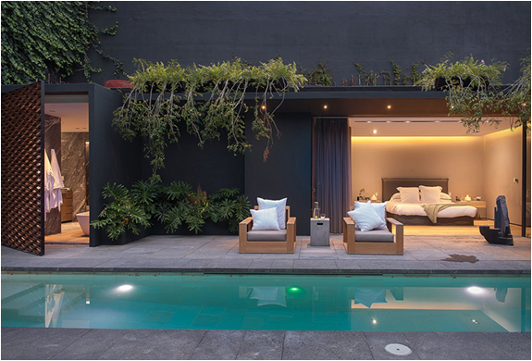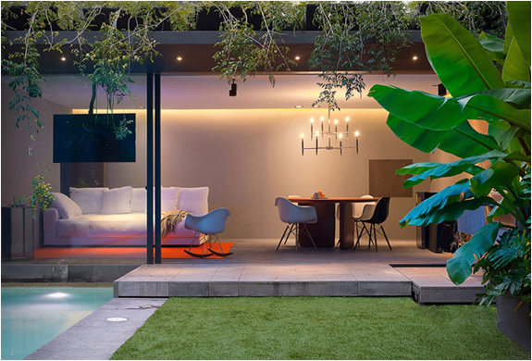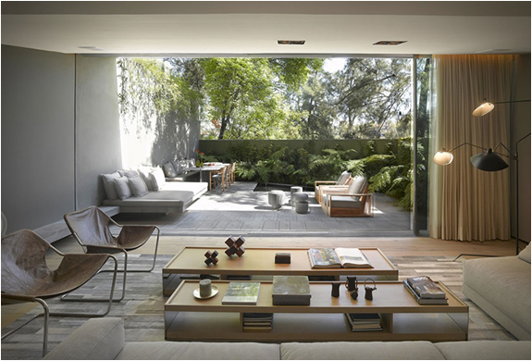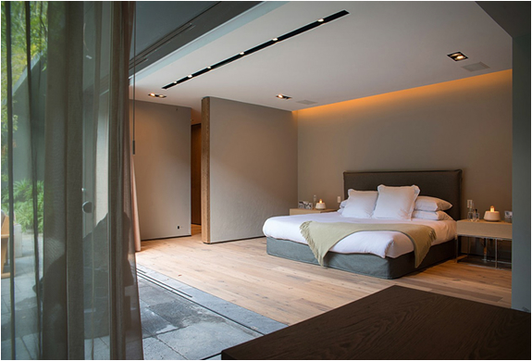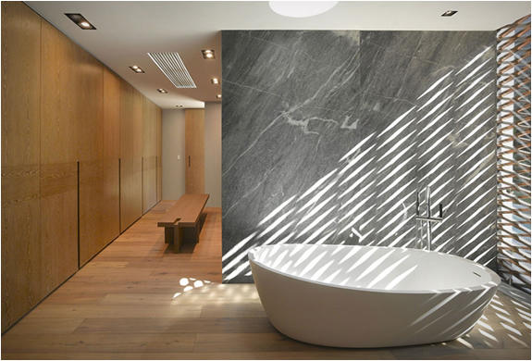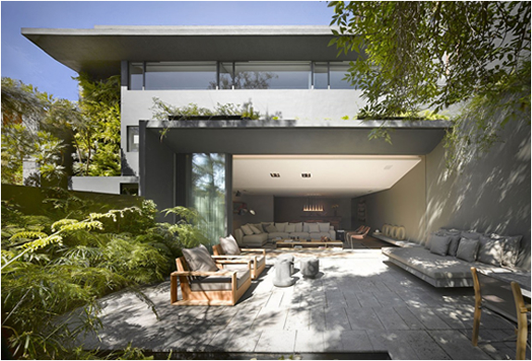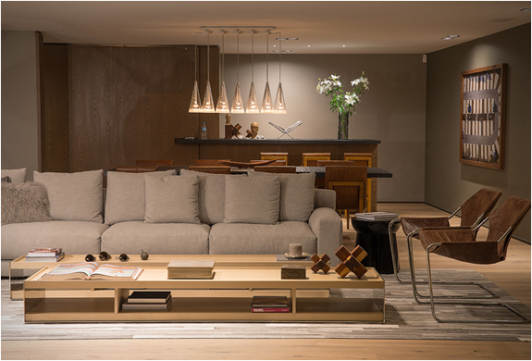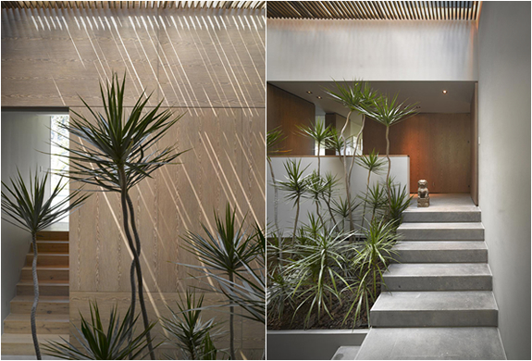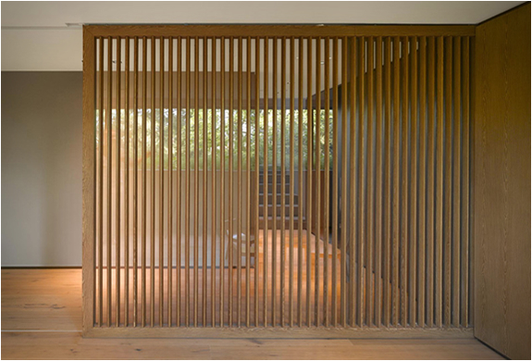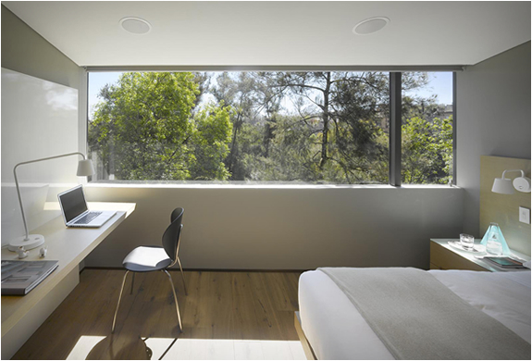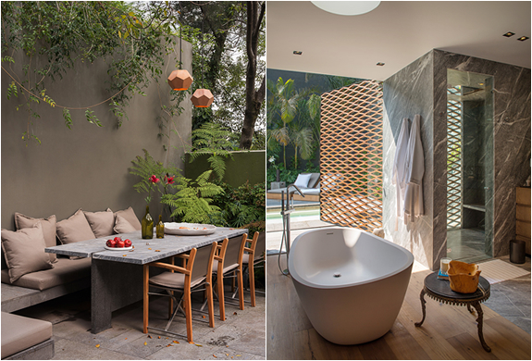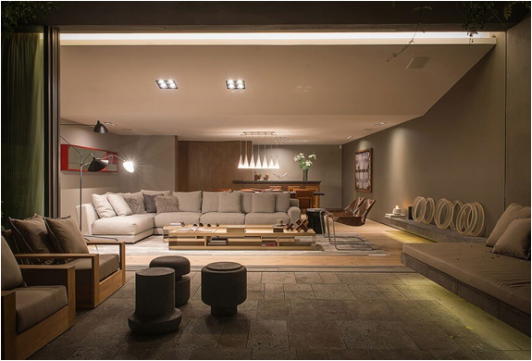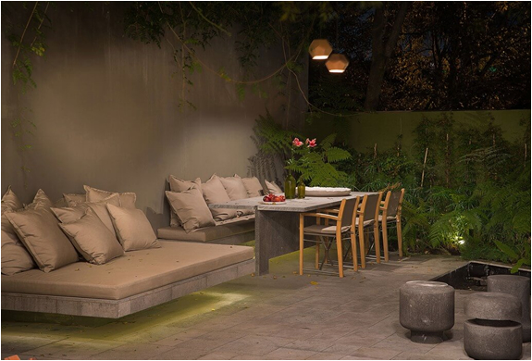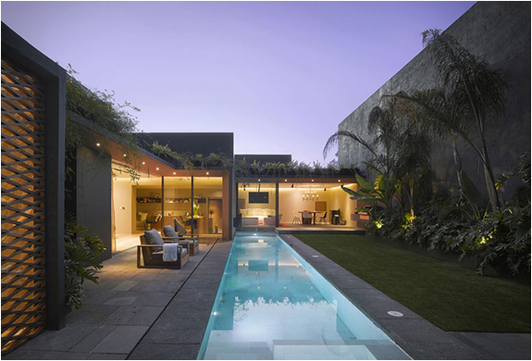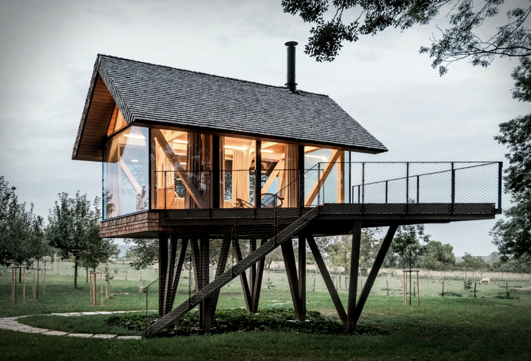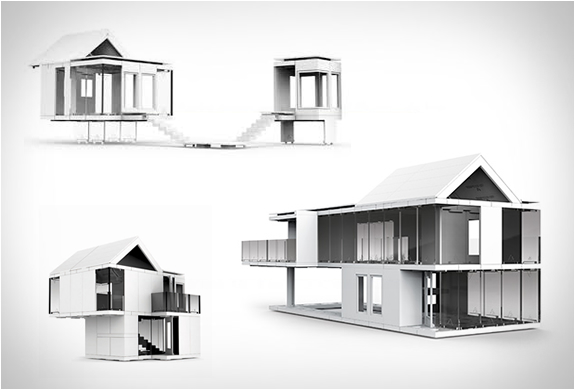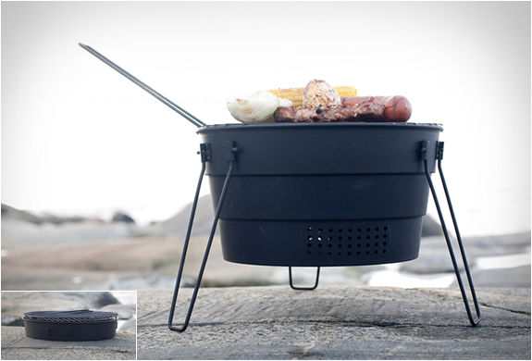Barrancas House | By Ezequiel Farca
The Barrancas House is our latest house crush, situated in Mexico City, Mexico, this stunning residence was originally built in the seventies, but has recently been redesigned by Architect Ezequiel Farca. The challenge was to create a house that through different multifunctional spaces could generate a feeling of expectation and surprise. The structure, completely surrounded by nature, takes advantage of the large floor to ceiling windows to enhance the natural shape of the landscape and the full lighting provided by sunlight. The house has a cinema room, a large wine cellar, a gym, two terraces, a swimming pool, a beautiful garden and several green areas. The materials used are marble, stone and wood, that with the help of natural tones, offer complementarity between the interior and exterior of the house, giving a feeling of continuous space. Absolutely stunning.
