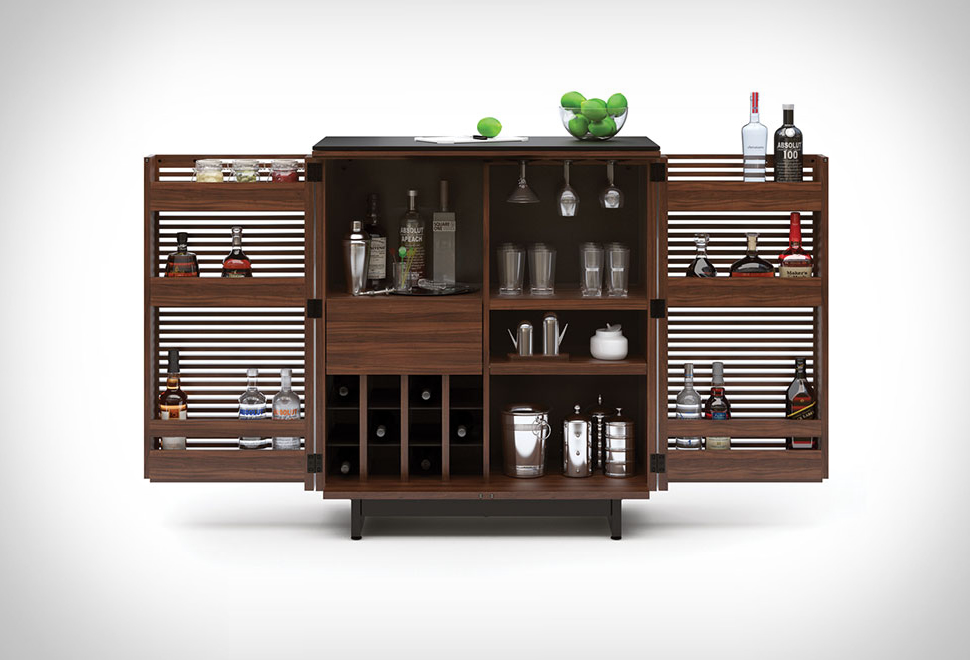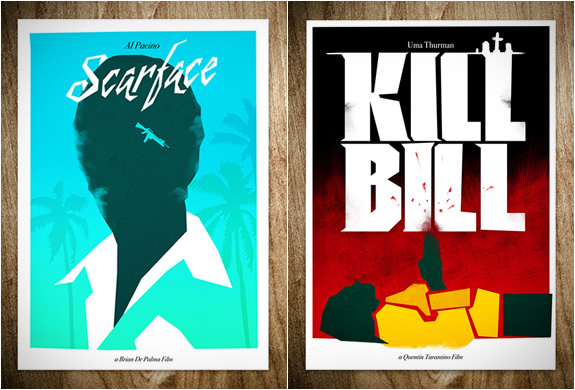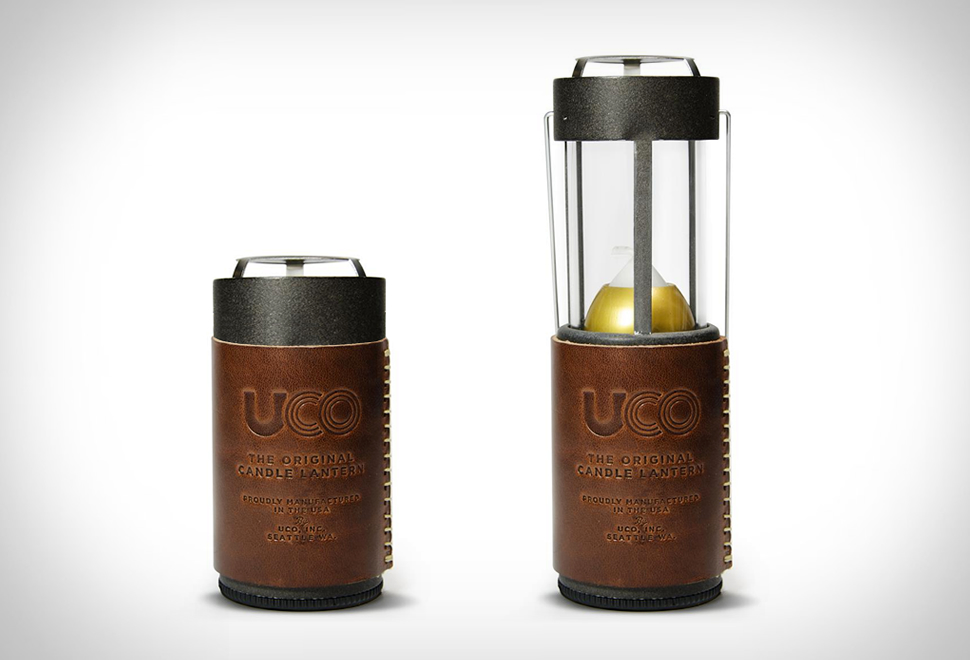Corridor Bar
The Corridor Bar from BDI is a highly contemporary and functional home bar, the perfect combination of style and function. The beautiful cabinet offers racking space for wine bottles and storage for a host of liquor bottles, glassware and all other kinds of bar implements are beautifully organized in the numerous open shelves and single closed drawer within. A black micro-etched glass top is the perfect work space to create your cocktails. An elegant solution that is as much a pleasure to look at as it is to use. watch the video
Learn more from BDI Furniture, or purchase now from Amazon
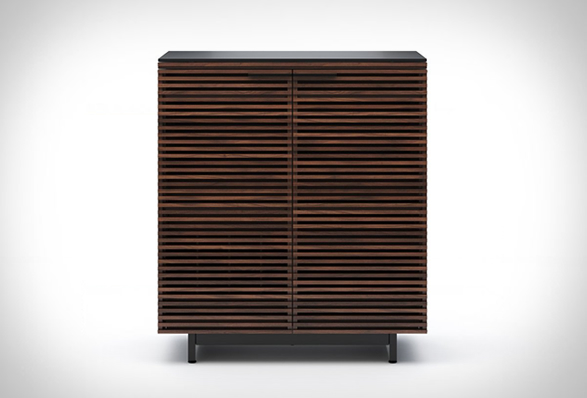
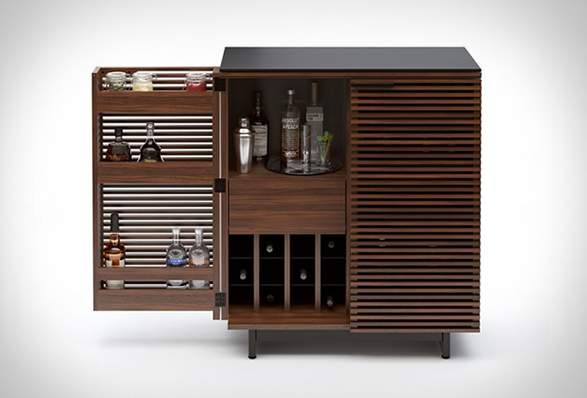
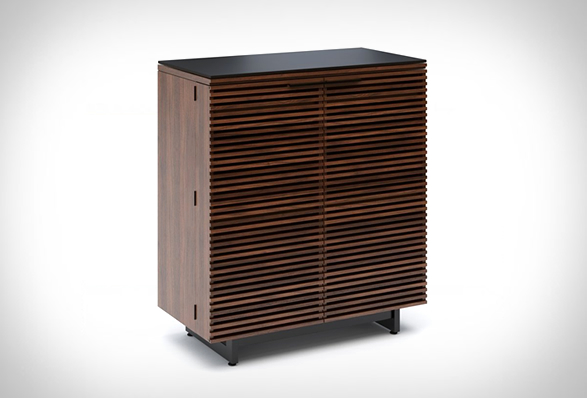
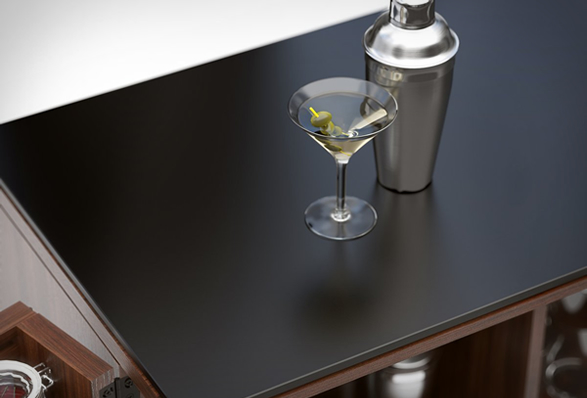
Learn more from BDI Furniture, or purchase now from Amazon






