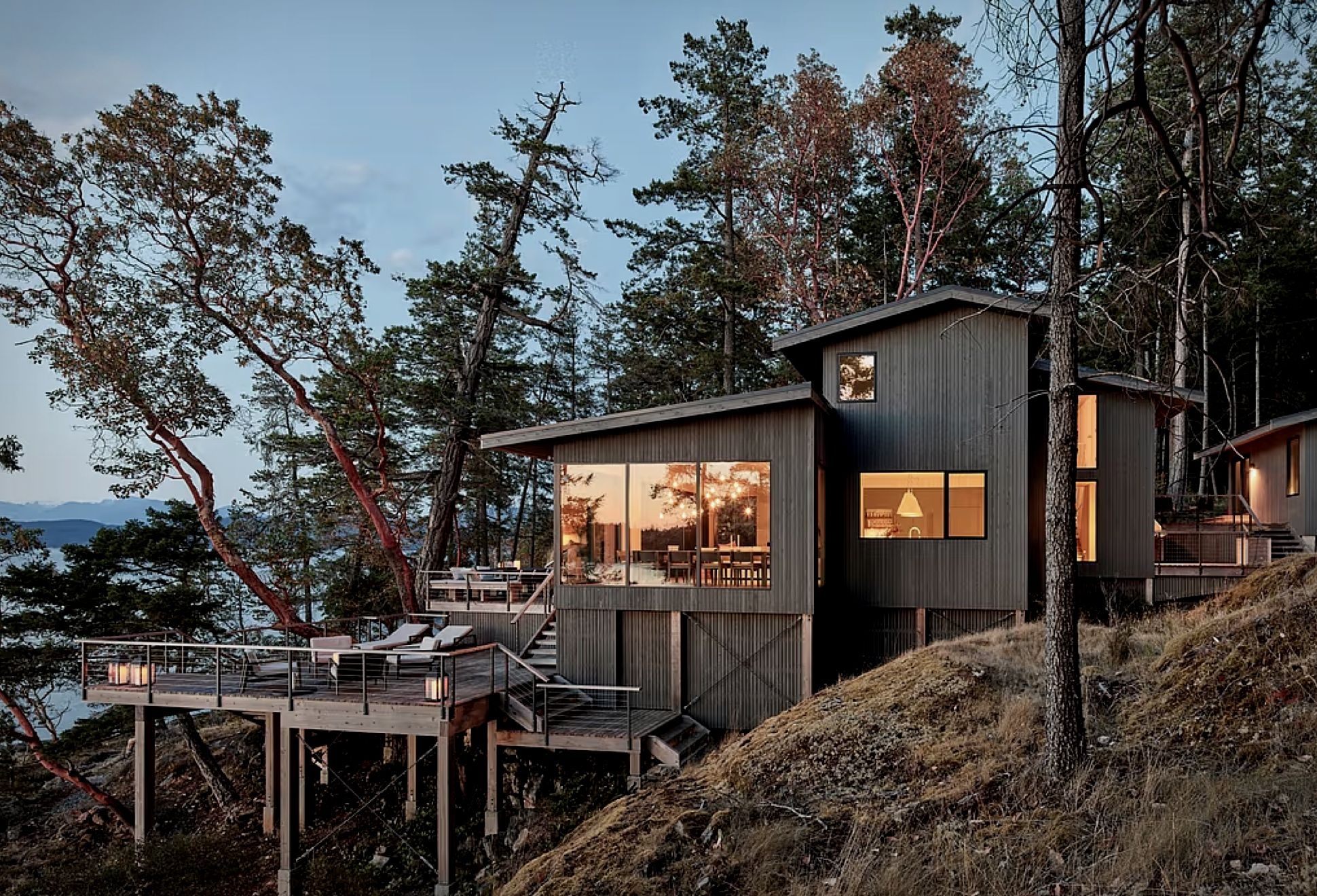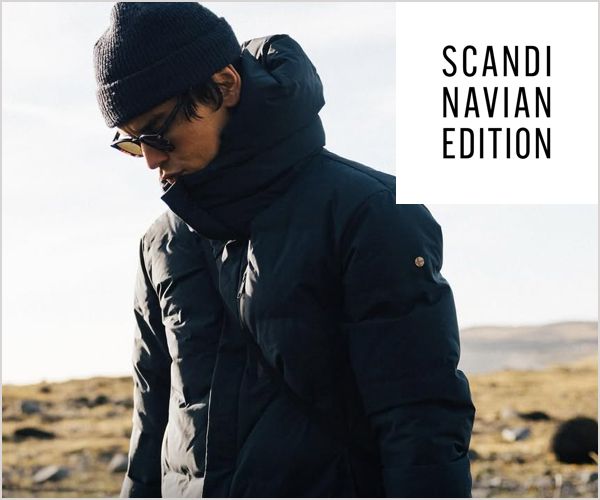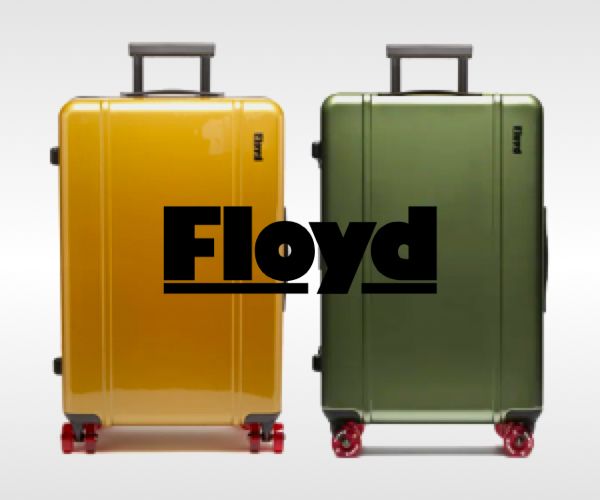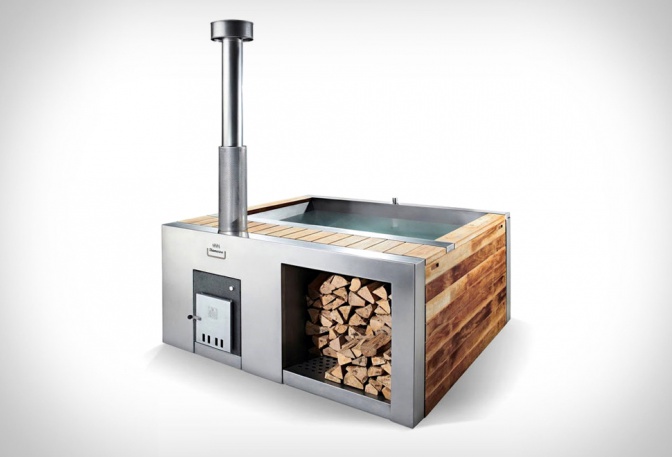Rock Bluff House
Tucked away on an off-grid island along the rugged coast of British Columbia, the Rock Bluff House by Laura Killam Architecture blends modern design with the raw beauty of nature. Perched on a moss-covered bluff overlooking Desolation Sound, this seasonal family retreat is surrounded by Douglas Fir and Arbutus trees, where eagles soar and orcas swim just offshore.
Designed as a getaway for a family of four, the residence is split into two independent structures connected by a shared deck. This smart layout gives teenagers their own space while ensuring flexibility as the family grows. An additional outbuilding houses a gym, office, and off-grid infrastructure, supporting a lifestyle rooted in both comfort and sustainability.
The home itself steps gradually down the rocky terrain with twelve partial levels, creating a flowing connection between forest and sea. Expansive glass walls frame shifting views, mossy rock outcrops up close, and sweeping horizons across Desolation Sound beyond. Natural light floods the interiors through a striking ridge skylight, while exterior materials in weathered cedar and slate-colored metal allow the house to blend seamlessly into its surroundings.
Inside, a soft palette of hemlock, grey millwork, and ceramic tile keeps the focus on the outdoors. Multi-slide doors open to terraced decks, an outdoor shower wrapped around an arbutus tree, and a cocktail perch just above the waves.
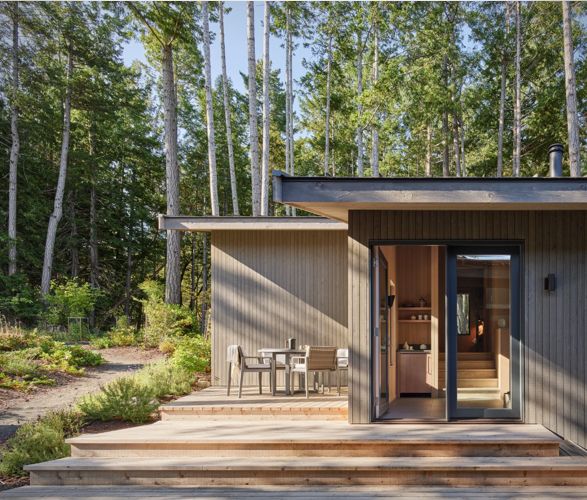
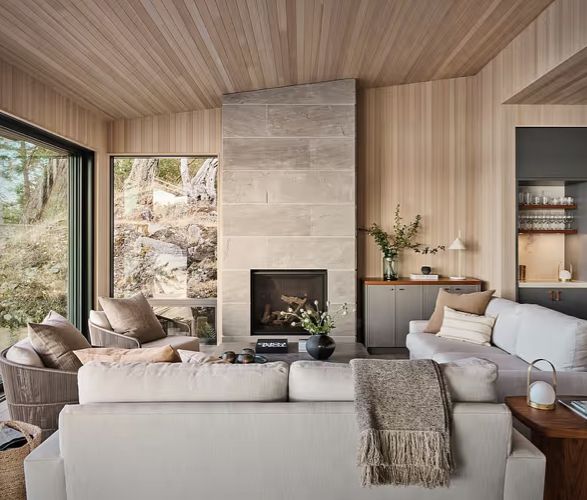
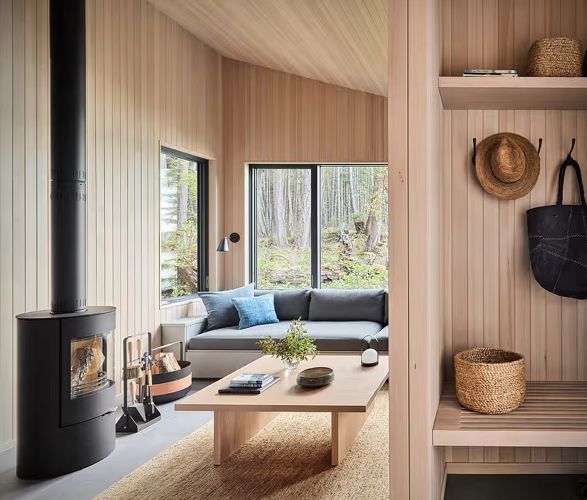
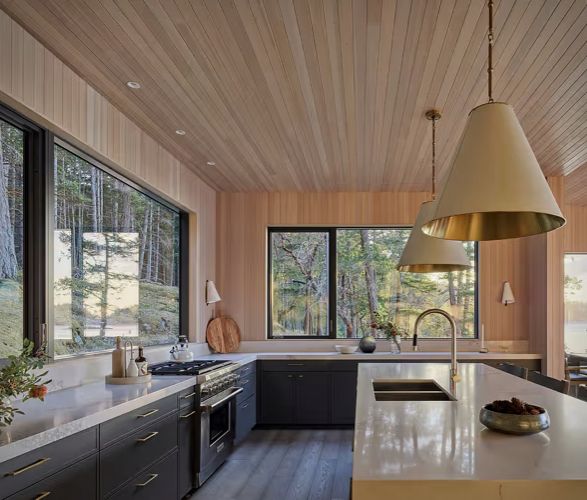
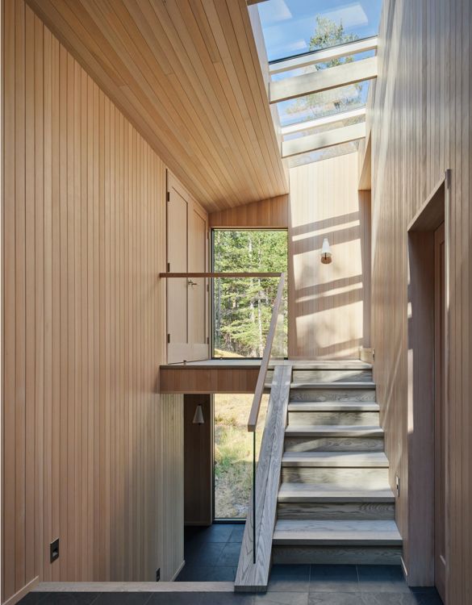
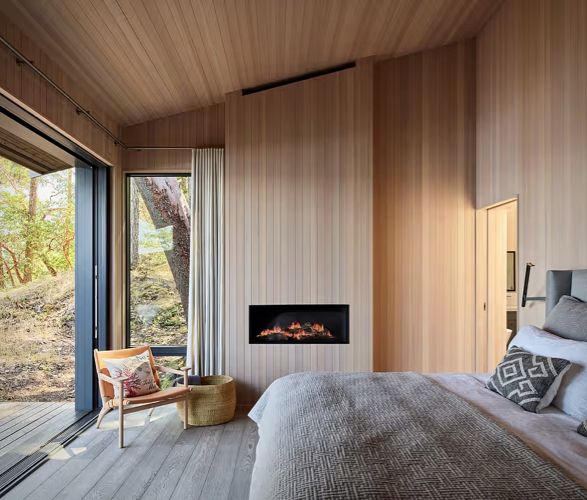
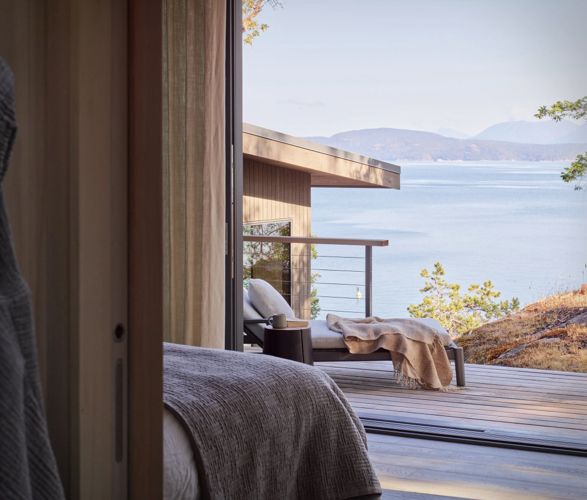
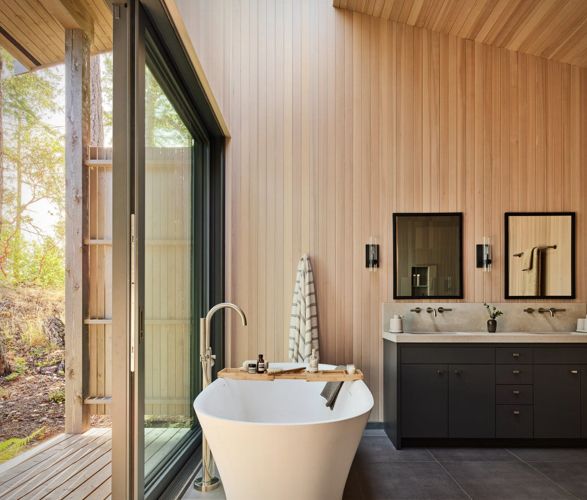
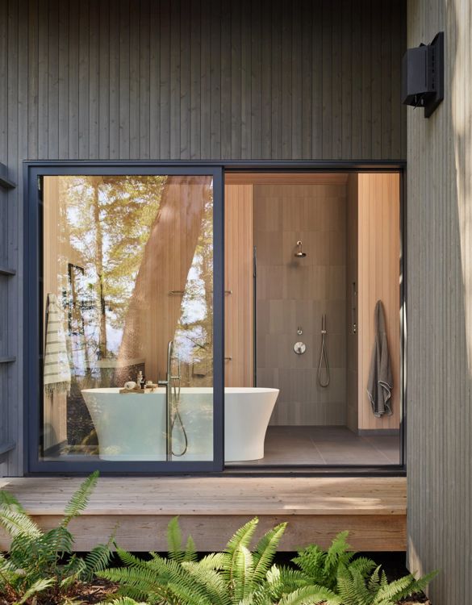
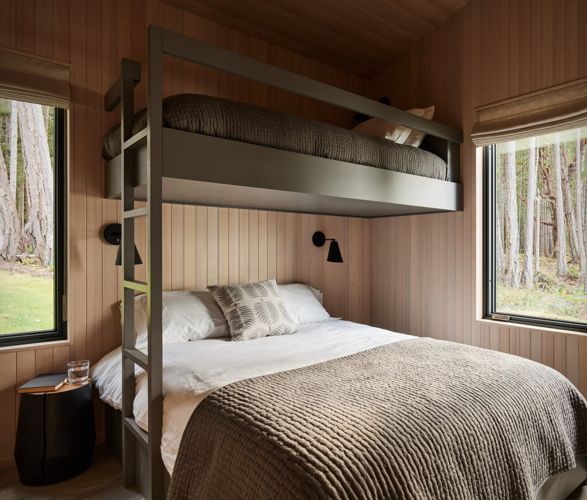
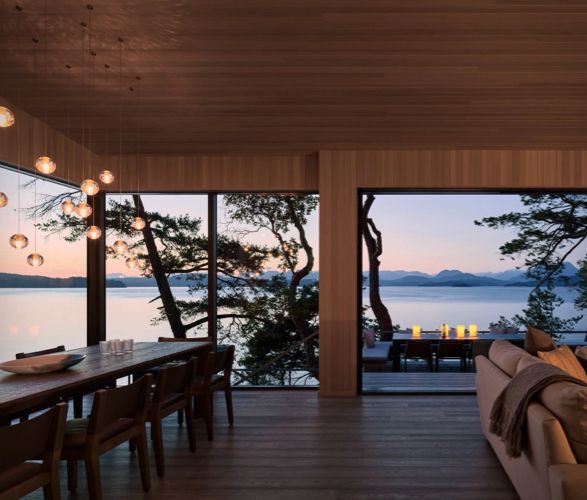
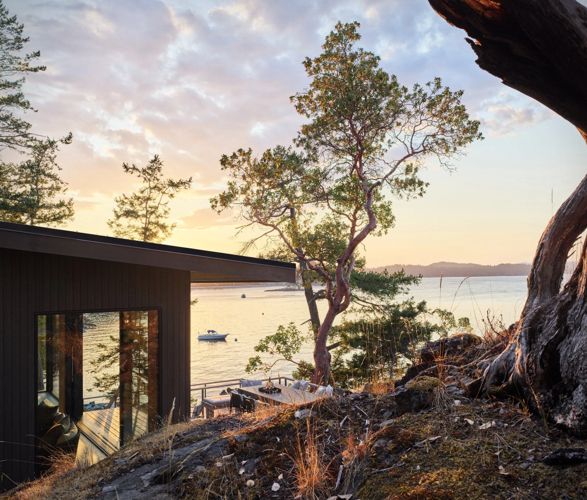
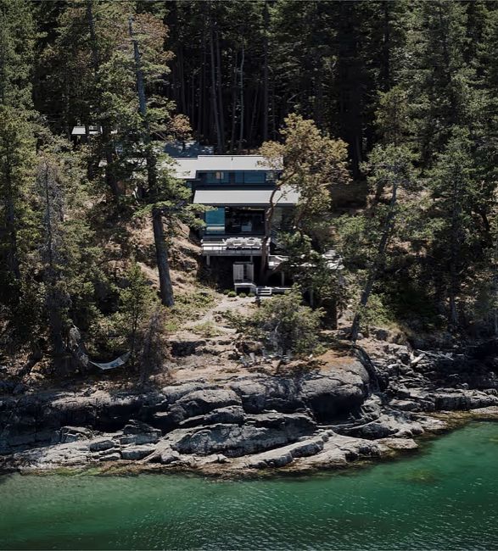
Designed as a getaway for a family of four, the residence is split into two independent structures connected by a shared deck. This smart layout gives teenagers their own space while ensuring flexibility as the family grows. An additional outbuilding houses a gym, office, and off-grid infrastructure, supporting a lifestyle rooted in both comfort and sustainability.
The home itself steps gradually down the rocky terrain with twelve partial levels, creating a flowing connection between forest and sea. Expansive glass walls frame shifting views, mossy rock outcrops up close, and sweeping horizons across Desolation Sound beyond. Natural light floods the interiors through a striking ridge skylight, while exterior materials in weathered cedar and slate-colored metal allow the house to blend seamlessly into its surroundings.
Inside, a soft palette of hemlock, grey millwork, and ceramic tile keeps the focus on the outdoors. Multi-slide doors open to terraced decks, an outdoor shower wrapped around an arbutus tree, and a cocktail perch just above the waves.















