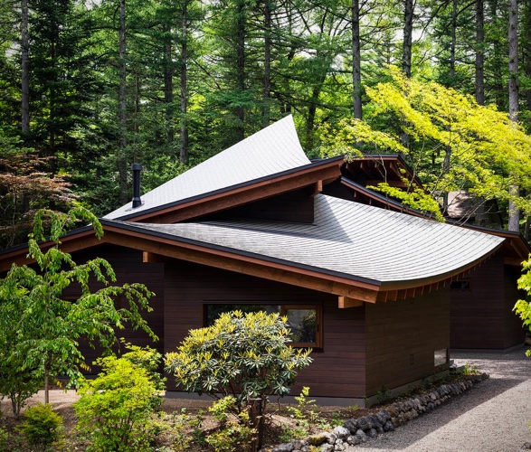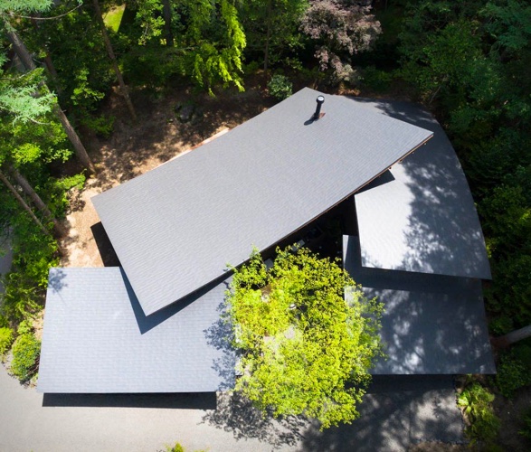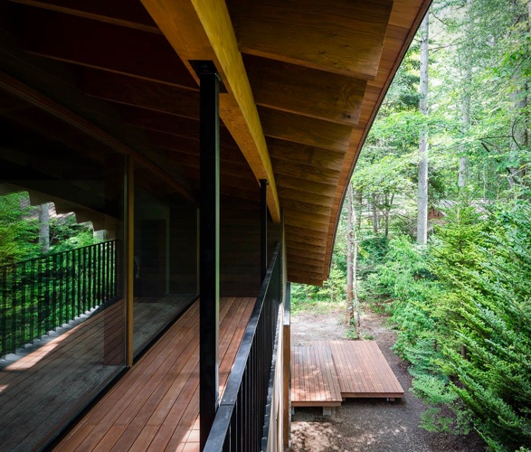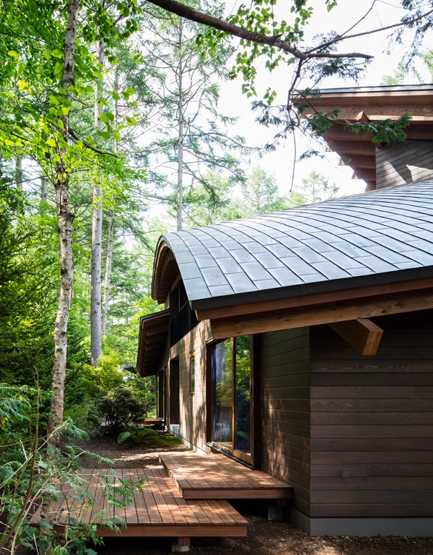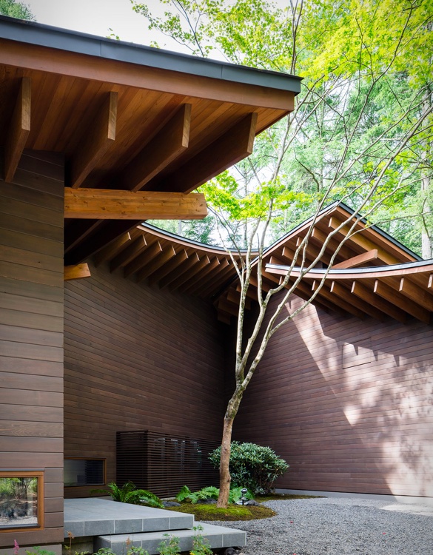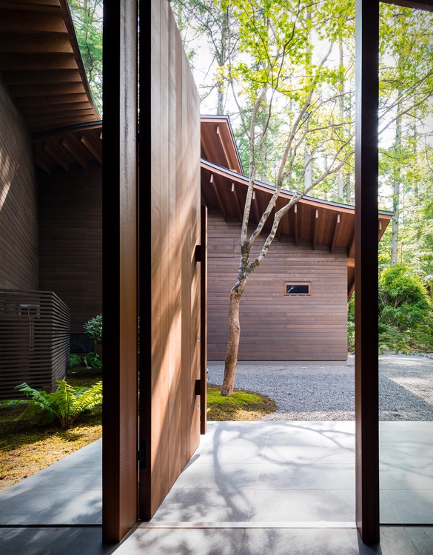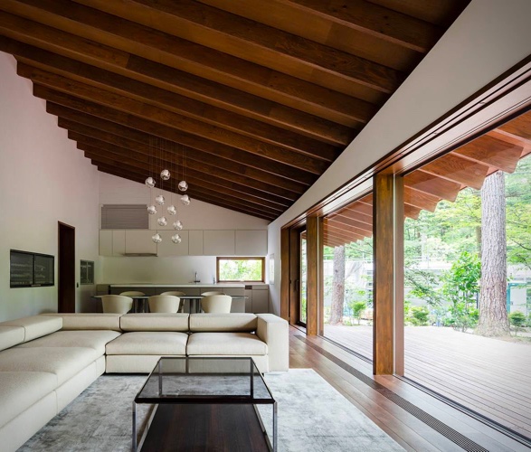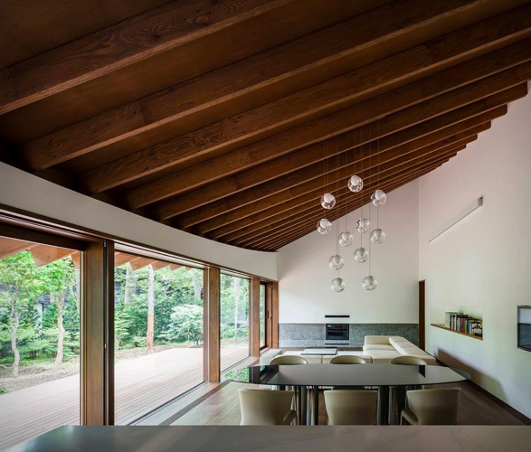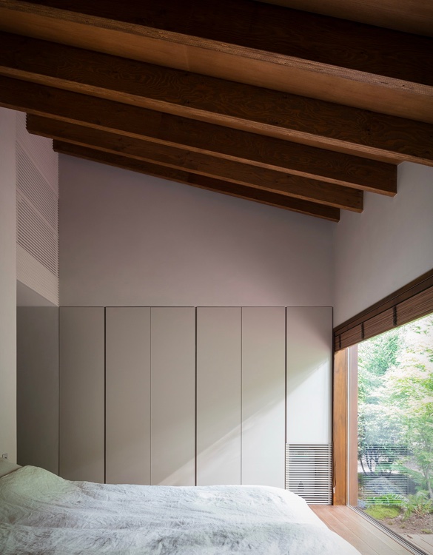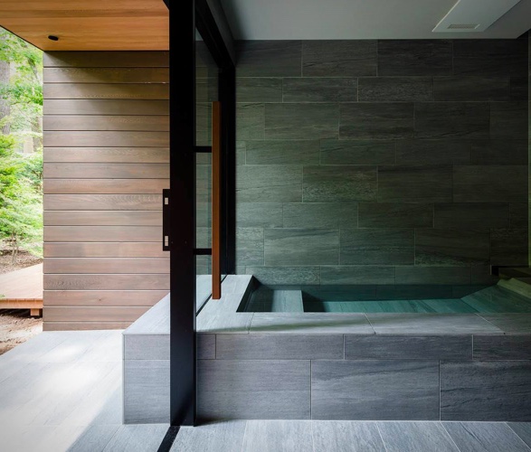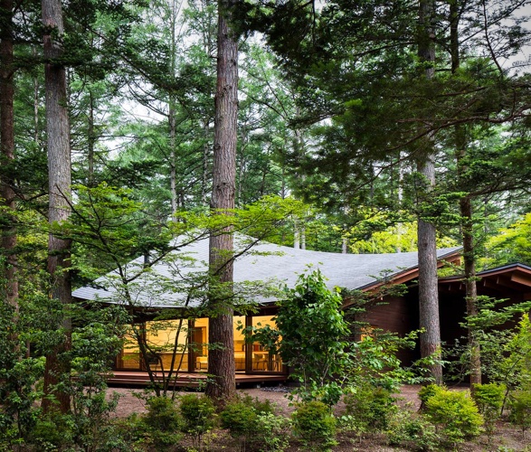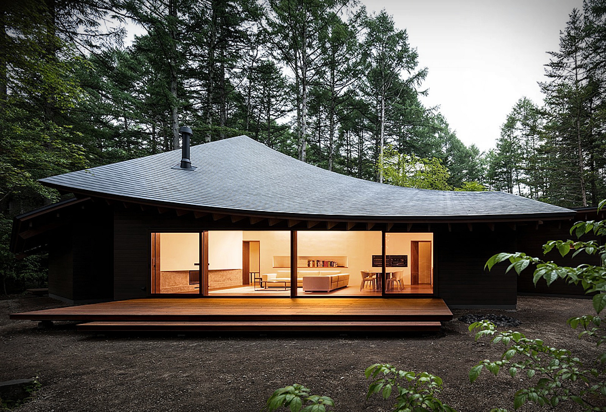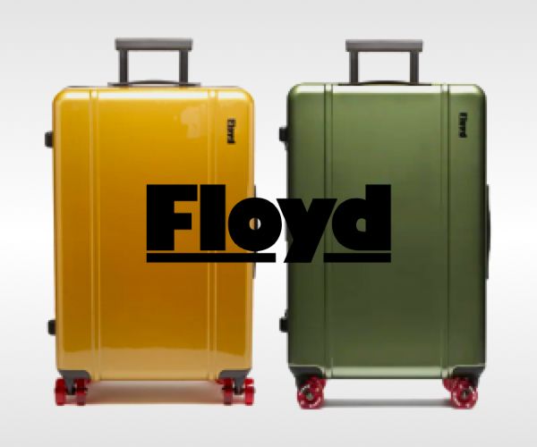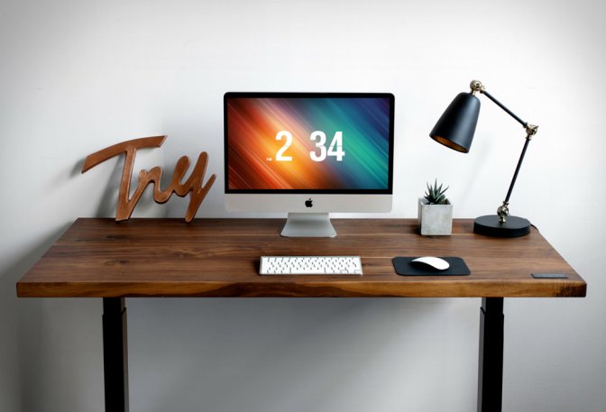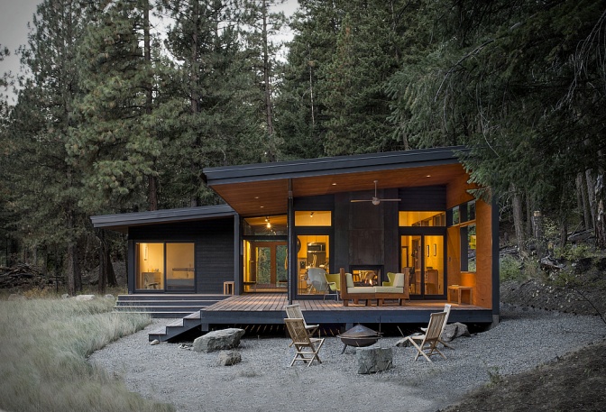Four Leaves House
The Four Leaves House sure is worth a long and serious glance should you be an architecture lover, a perfect example of what oriental design is capable of in terms of designing a beautiful house. The unique home was designed by the guys at KIAS (Kentaro Ishida Architects Studio) and built in the Nagano metro area, 150 miles from Tokyo, more accurately in the Karuizawa forest, ideal for weekend escapades. It has around 225 sqm and was finished last year. The main feature has to be the wonderful concave and convex roofing (created using straight laminated veneer) that was designed to mimic "gently twisted leaves". Inside the beams have been left exposed, adding detail to the high dark wood ceilings. The appearance of the villa blends in harmoniously with the natural surroundings and is perfectly integrated into the local landscape.
