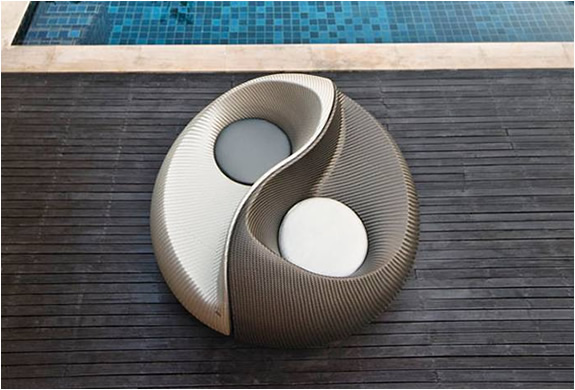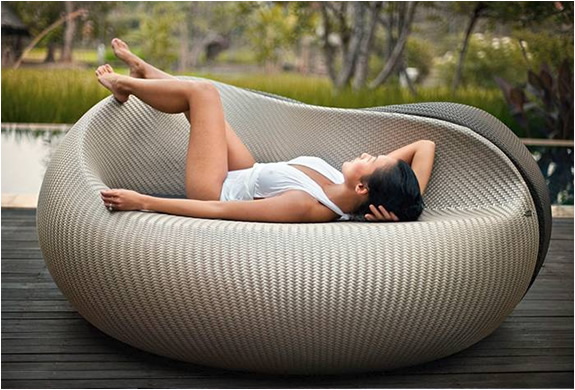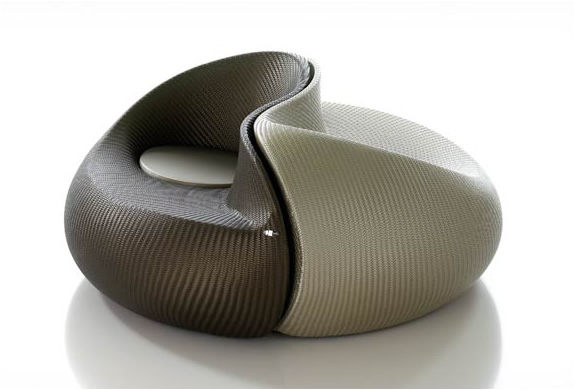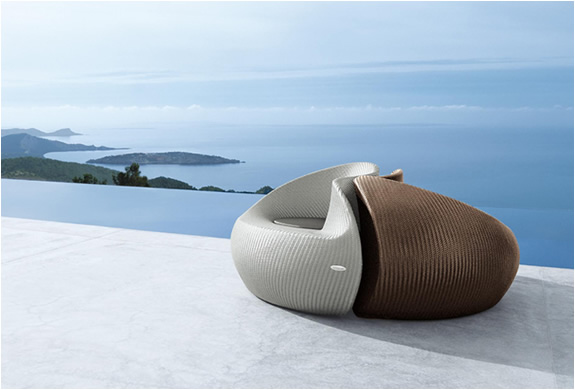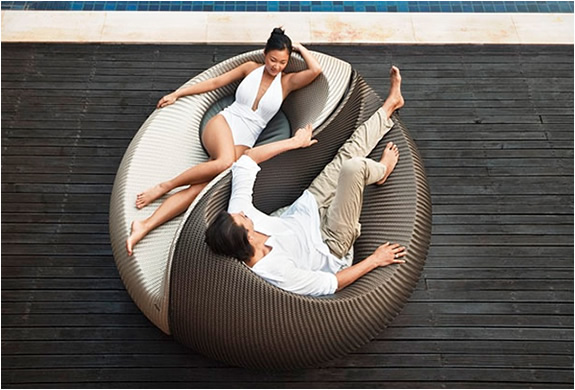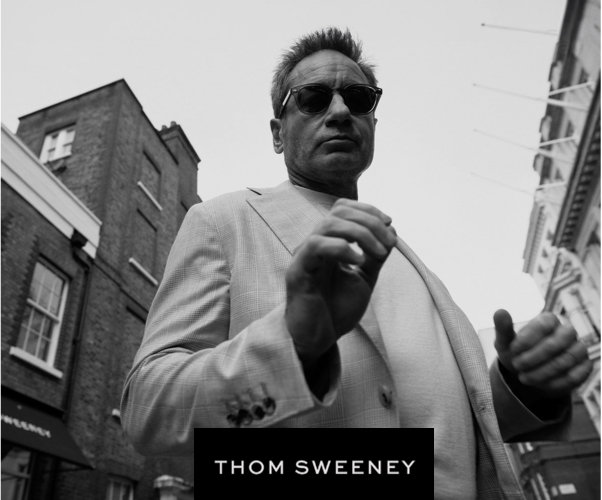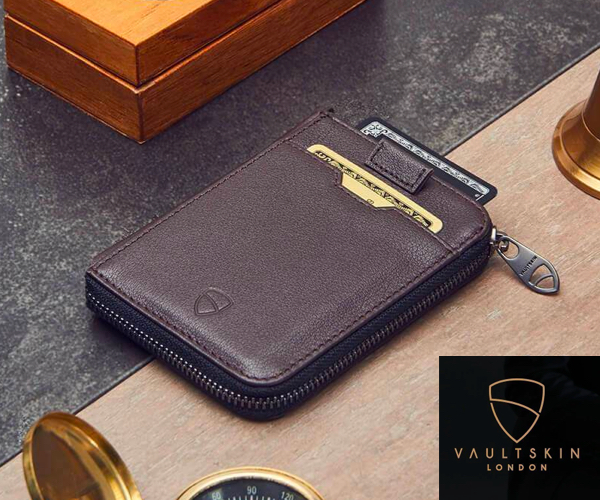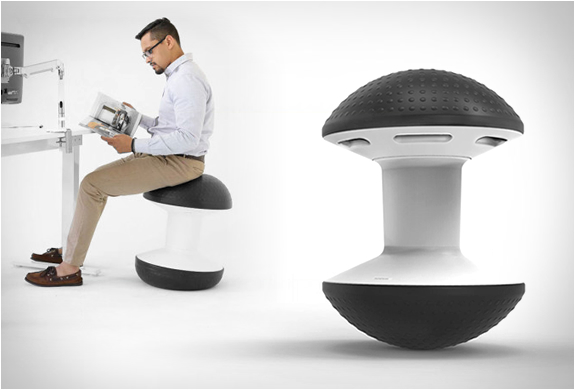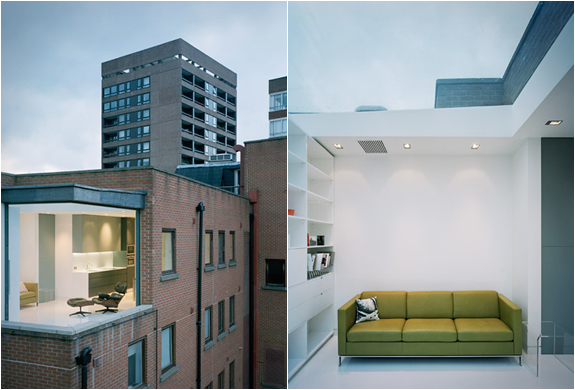Yin Yang Lounging Outdoor Chair | By Dedon
This cool lounging chair consists of two seats that come together to form the Chinese symbol of harmony Yin Yang, it has been produced with more than 4,000 meters of fiber that were subsequently colored in silver and bronze. The design is from Swiss designer Nicolas Thomkins and was inspired by the beaches of Cebu (province of the Philippines).
