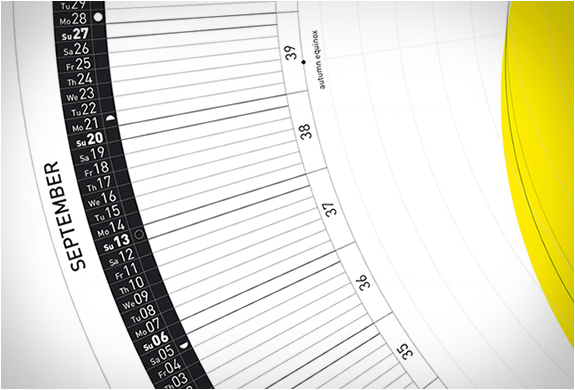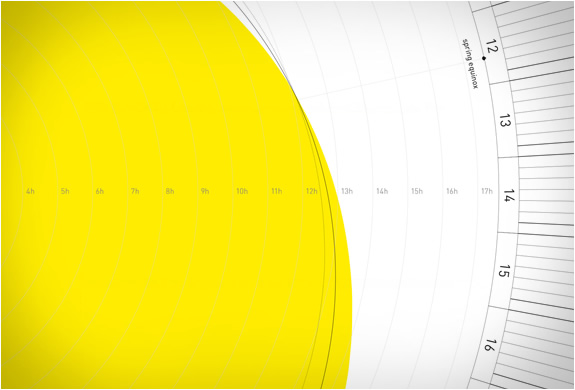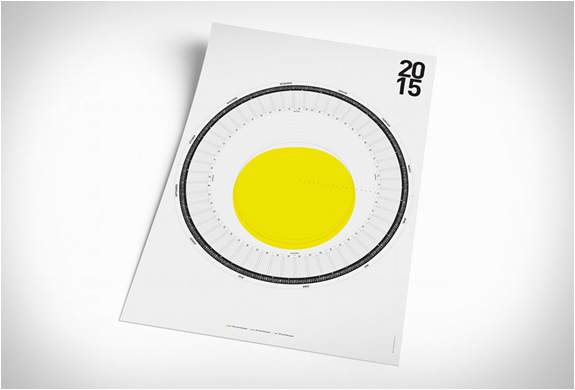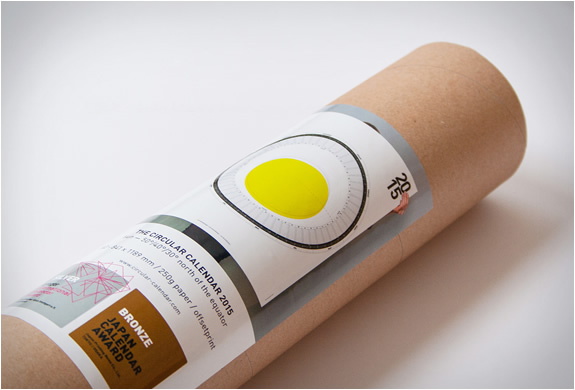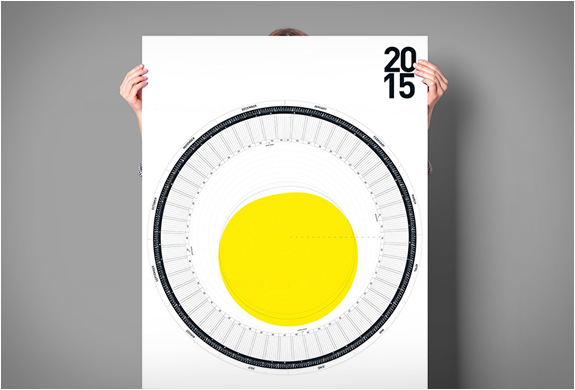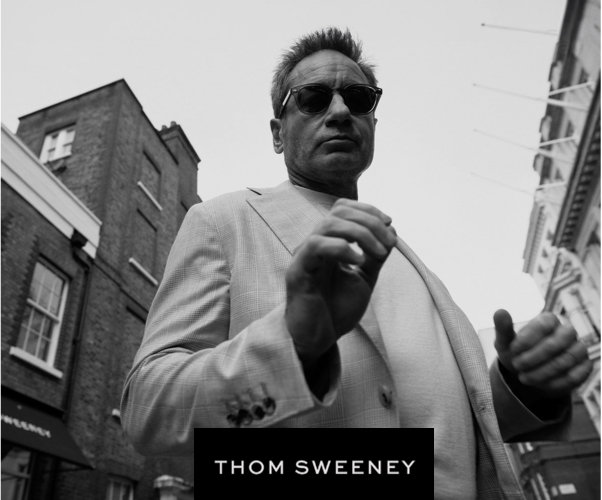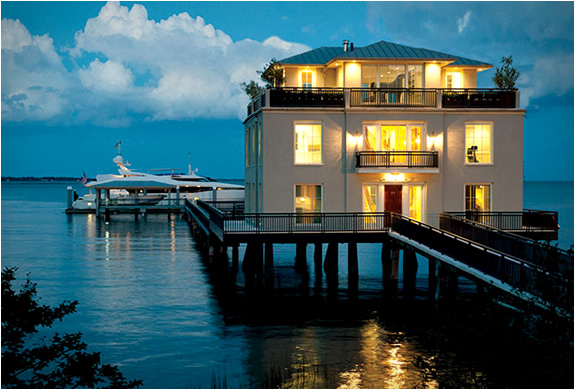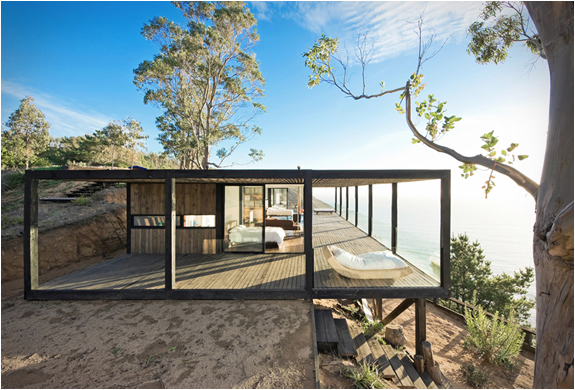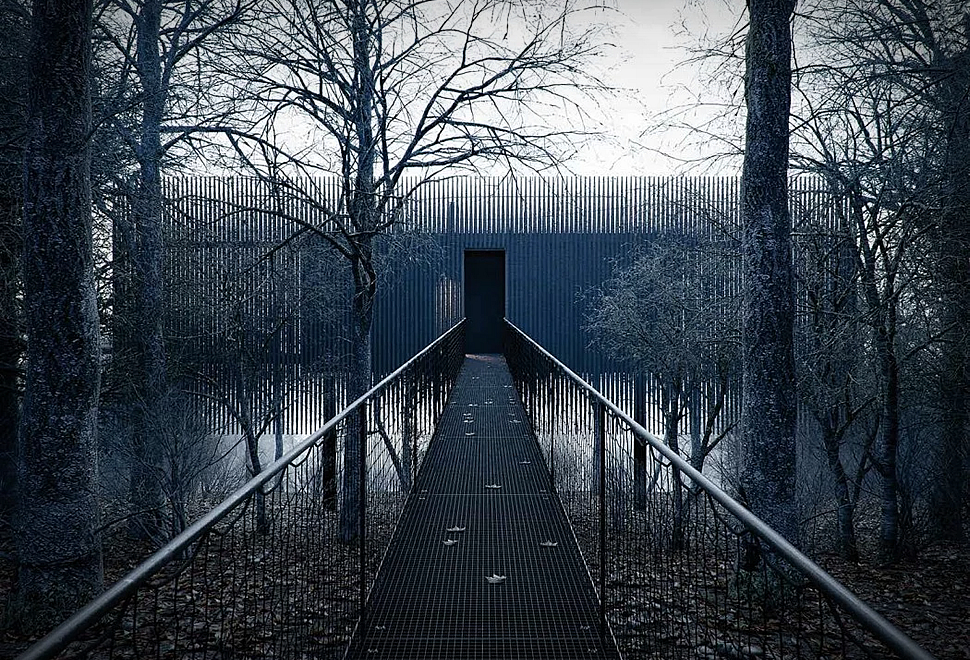Circular Calendar 2015
The Circular Calendar is a beautiful and unusual wall calendar designed by German user interface designer Sören Lachnit. The A0 size calendar lets your organize the year clockwise, displaying weekdays, calendar weeks, moon phases, months, and average daylight hours, plus enough space for daily notes. It focuses on the solar and lunar influences on the yearly calendar, the yellow form in the inner of the calendar represents the possible sun hours fifty degrees north of the equator. Cool functional art for your wall!
